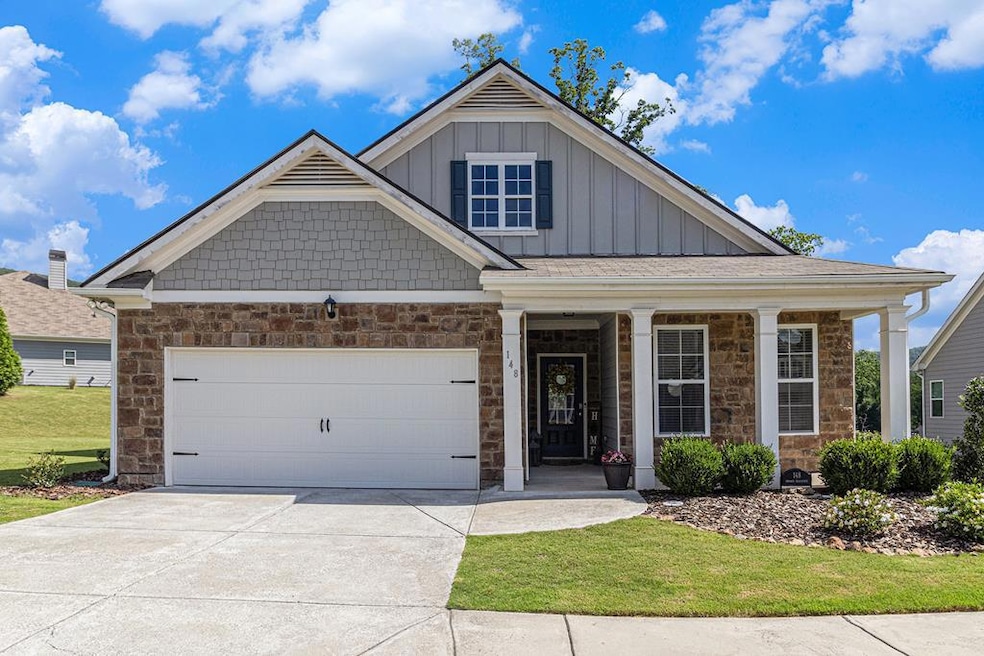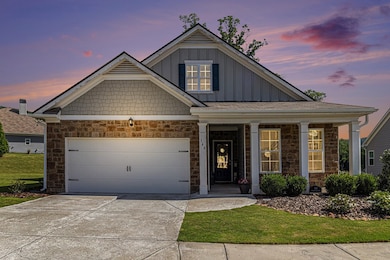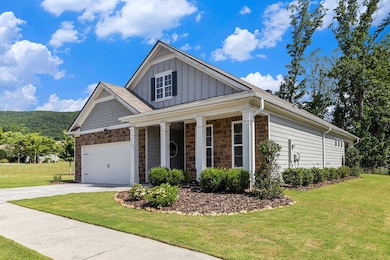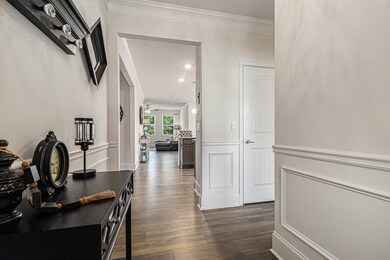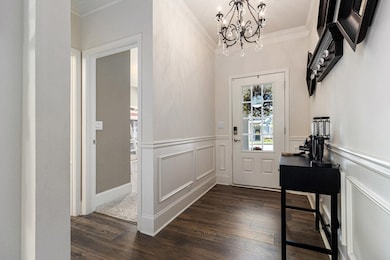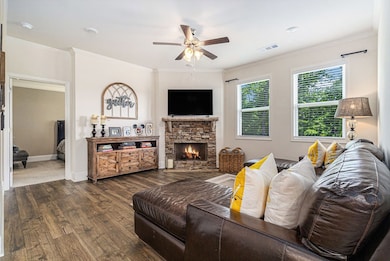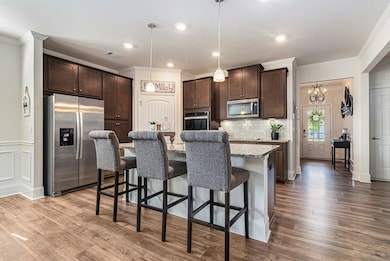148 Hawks Trail Waleska, GA 30183
Estimated payment $3,106/month
Highlights
- Golf Course Community
- Traditional Architecture
- 1 Fireplace
- Gated Community
- Main Floor Primary Bedroom
- Community Pool
About This Home
This beautifully upgraded 4-bedroom, 3-bathroom ranch-style home features a versatile split floor plan and was previously a model home, showcasing numerous high-end upgrades. The spacious kitchen overlooks the living room and includes stainless steel appliances, double ovens, granite countertops, a generous island, and a large pantry — perfect for everyday living and entertaining. The main-level primary suite offers a private retreat with double vanities and a standalone shower. Two additional bedrooms and a full bath complete the main level. Upstairs, you'll find a fourth bedroom, a full bath, a storage closet, and a large bonus room — ideal for a second living area, playroom, or home office. Step outside to a secluded, tree-lined backyard and unwind on the covered patio — perfect for enjoying the outdoors year-round. Located in the highly sought-after gated community of Lake Arrowhead, residents enjoy a 540-acre lake — one of the cleanest in Georgia — surrounded by the scenic North Georgia mountains. Community amenities include a clubhouse with a restaurant, championship golf course, tennis and pickleball courts, a yacht club, multiple pools, hiking trails, parks, a dog park, and more.
Listing Agent
Virtual Properties Realty Brokerage Phone: 7704955050 License #423596 Listed on: 06/18/2025
Home Details
Home Type
- Single Family
Est. Annual Taxes
- $4,707
Year Built
- Built in 2020
Lot Details
- 0.41 Acre Lot
- Property fronts a private road
Parking
- 2 Car Garage
- Driveway
- Open Parking
Home Design
- Traditional Architecture
- Frame Construction
- Shingle Roof
Interior Spaces
- 2,144 Sq Ft Home
- 2-Story Property
- Ceiling Fan
- 1 Fireplace
- Insulated Windows
Kitchen
- Double Oven
- Cooktop
- Microwave
- Dishwasher
- Disposal
Flooring
- Carpet
- Tile
Bedrooms and Bathrooms
- 4 Bedrooms
- Primary Bedroom on Main
- 3 Full Bathrooms
Laundry
- Laundry on main level
- Dryer
- Washer
Utilities
- Central Air
- Heating Available
Listing and Financial Details
- Tax Lot 148
- Assessor Parcel Number 22N02A00000148000
Community Details
Overview
- Property has a Home Owners Association
- Lake Arrowhead Subdivision
Recreation
- Golf Course Community
- Tennis Courts
- Community Playground
- Community Pool
Security
- Gated Community
Map
Home Values in the Area
Average Home Value in this Area
Tax History
| Year | Tax Paid | Tax Assessment Tax Assessment Total Assessment is a certain percentage of the fair market value that is determined by local assessors to be the total taxable value of land and additions on the property. | Land | Improvement |
|---|---|---|---|---|
| 2025 | $4,707 | $189,720 | $40,000 | $149,720 |
| 2024 | $4,172 | $162,760 | $34,000 | $128,760 |
| 2023 | $3,755 | $142,880 | $34,000 | $108,880 |
| 2022 | $3,244 | $123,440 | $27,600 | $95,840 |
| 2021 | $2,636 | $92,840 | $12,400 | $80,440 |
| 2020 | $352 | $12,400 | $12,400 | $0 |
| 2019 | $352 | $12,400 | $12,400 | $0 |
| 2018 | $320 | $11,200 | $11,200 | $0 |
| 2017 | $323 | $56,000 | $22,400 | $0 |
| 2016 | $227 | $19,500 | $7,800 | $0 |
| 2015 | $229 | $19,500 | $7,800 | $0 |
| 2014 | $230 | $19,500 | $7,800 | $0 |
Property History
| Date | Event | Price | List to Sale | Price per Sq Ft | Prior Sale |
|---|---|---|---|---|---|
| 06/18/2025 06/18/25 | For Sale | $514,999 | +14.4% | $240 / Sq Ft | |
| 05/31/2023 05/31/23 | Sold | $450,000 | 0.0% | $210 / Sq Ft | View Prior Sale |
| 05/04/2023 05/04/23 | Price Changed | $449,900 | -1.1% | $210 / Sq Ft | |
| 05/04/2023 05/04/23 | Pending | -- | -- | -- | |
| 04/24/2023 04/24/23 | Price Changed | $455,000 | -2.2% | $212 / Sq Ft | |
| 04/13/2023 04/13/23 | For Sale | $465,000 | +6.9% | $217 / Sq Ft | |
| 01/30/2023 01/30/23 | Sold | $435,000 | +0.8% | $201 / Sq Ft | View Prior Sale |
| 12/15/2022 12/15/22 | Pending | -- | -- | -- | |
| 11/28/2022 11/28/22 | Price Changed | $431,589 | +0.1% | $200 / Sq Ft | |
| 11/14/2022 11/14/22 | Price Changed | $431,039 | 0.0% | $199 / Sq Ft | |
| 11/14/2022 11/14/22 | For Sale | $431,039 | +0.2% | $199 / Sq Ft | |
| 09/20/2022 09/20/22 | Pending | -- | -- | -- | |
| 09/08/2022 09/08/22 | For Sale | $430,264 | -- | $199 / Sq Ft |
Purchase History
| Date | Type | Sale Price | Title Company |
|---|---|---|---|
| Warranty Deed | $450,000 | -- | |
| Warranty Deed | $435,000 | -- | |
| Warranty Deed | $550,000 | -- |
Mortgage History
| Date | Status | Loan Amount | Loan Type |
|---|---|---|---|
| Open | $405,000 | New Conventional | |
| Previous Owner | $393,925 | FHA |
Source: Northeast Georgia Board of REALTORS®
MLS Number: 416622
APN: 22N02A-00000-148-000
- 2007 Eagles Ridge
- 517 Amber Stone
- 515 Amber Stone
- 519 Amber Stone
- 706 Broken Arrow
- 214 Talga Glen
- 724 Broken Arrow
- 308 Feather Perch
- 208 Talga Glen
- 206 Talga Glen
- 610 Spring Water
- 297 Cherokee Dr
- 85 Hawks Trail
- 124 Morning Star Dr
- 118 Morning Star Dr
- 206 White Eagle Dr
- 202 White Eagle Dr
- 149 Morse Elm Ct
- 121 Moose Loop
- 129 Broadwater Ct Unit ID1036669P
- 4945 Little Refuge Rd
- 415 Oakwind Dr
- 103 Oakwind Pkwy
- 25 Jennifer Ln Unit ID1234805P
- 25 Jennifer Ln
- 21 Magnolia Ct NE
- 23 Magnolia Ct NE Unit ID1234826P
- 23 Magnolia Ct NE
- 171 Sugar Hill Rd NE Unit ID1309943P
- 33 N Village Cir
- 455 Summit View Ct
- 30 Laurel Canyon Village Cir Unit 2300
- 30 Laurel Canyon Village Cir Unit 4304
- 30 Laurel Canyon Village Cir
- 605 Huckleberry Rd
- 13 Windrush Dr
- 170 Greenbrier Way
- 100 Legends Dr
