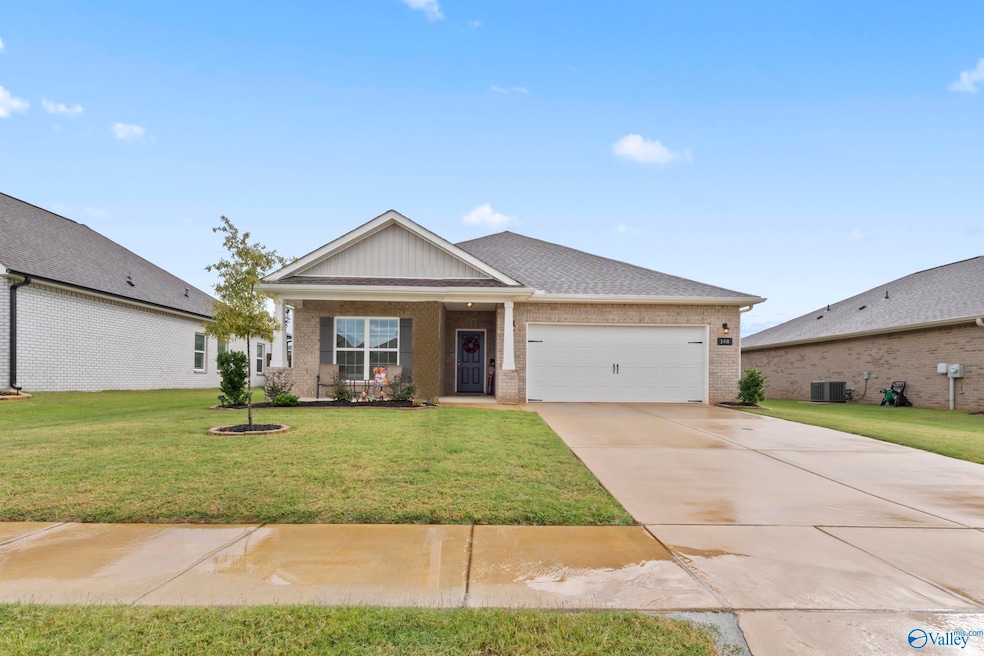148 Hazel Pine Trail Hazel Green, AL 35750
Estimated payment $1,733/month
Highlights
- Private Pool
- 2 Car Attached Garage
- Central Heating and Cooling System
- Hazel Green Elementary School Rated A-
- Living Room
About This Home
Welcome to this pet & smoke free ranch-style home featuring 4 spacious bedrooms and 3 full bathrooms. Nestled in a cul-de-sac in the desirable Clearview subdivision off Charity Lane, this home offers comfort, space, and convenience. Enjoy peaceful living in a friendly neighborhood just 15 miles from Huntsville and minutes from Hazel Green schools, Walmart, shopping centers, and local restaurants. The current owner has added valuable upgrades, including a full privacy fence, gutters, blinds, and screens on all windows; making this home truly move-in ready.BONUS!! This home offers the option to purchase fully furnished! Perfect for a turnkey Airbnb, rental property, or an easy transition!
Home Details
Home Type
- Single Family
Year Built
- Built in 2024
Home Design
- Slab Foundation
Interior Spaces
- 2,136 Sq Ft Home
- Property has 1 Level
- Living Room
Bedrooms and Bathrooms
- 4 Bedrooms
- 3 Full Bathrooms
Parking
- 2 Car Attached Garage
- Garage Door Opener
- Driveway
Schools
- Meridianville Elementary School
- Hazel Green High School
Utilities
- Central Heating and Cooling System
- Septic Tank
Additional Features
- Private Pool
- 7,841 Sq Ft Lot
Community Details
- Property has a Home Owners Association
- Elite Housing Association, Phone Number (256) 808-8719
- Clearview Subdivision
Listing and Financial Details
- Tax Lot 144
Map
Home Values in the Area
Average Home Value in this Area
Tax History
| Year | Tax Paid | Tax Assessment Tax Assessment Total Assessment is a certain percentage of the fair market value that is determined by local assessors to be the total taxable value of land and additions on the property. | Land | Improvement |
|---|---|---|---|---|
| 2025 | $1,067 | $30,960 | $5,000 | $25,960 |
| 2024 | $302 | $9,000 | $9,000 | $0 |
| 2023 | $302 | $9,000 | $9,000 | $0 |
Property History
| Date | Event | Price | List to Sale | Price per Sq Ft | Prior Sale |
|---|---|---|---|---|---|
| 02/23/2026 02/23/26 | Pending | -- | -- | -- | |
| 02/17/2026 02/17/26 | Price Changed | $320,000 | -1.8% | $150 / Sq Ft | |
| 02/02/2026 02/02/26 | Price Changed | $326,000 | -4.7% | $153 / Sq Ft | |
| 10/08/2025 10/08/25 | For Sale | $342,000 | +4.8% | $160 / Sq Ft | |
| 03/05/2024 03/05/24 | Sold | $326,292 | -2.4% | $153 / Sq Ft | View Prior Sale |
| 02/11/2024 02/11/24 | Pending | -- | -- | -- | |
| 11/04/2023 11/04/23 | For Sale | $334,292 | -- | $157 / Sq Ft |
Purchase History
| Date | Type | Sale Price | Title Company |
|---|---|---|---|
| Warranty Deed | $326,292 | None Listed On Document |
Source: ValleyMLS.com
MLS Number: 21901056
APN: 04-06-24-0-000-001.385
- 313 Keller Dr
- 309 Keller Dr
- 298 Keller Dr
- 295 Keller Dr
- 122 Hazel Pine Trail
- 50 ACRES Charity Ln
- 584 Charity Ln
- 112 Hazelwood Dr
- 104 Lindsey Ln
- 244 Cherry Laurel Dr
- 120 Singletree Dr
- 211 Cherry Laurel Dr
- 189 Tobin Ln
- 111 Isaac Ln
- 110 Tea Tree Ct
- 104 Karenlee Cir
- 177 Keller Dr
- 147 Havner Dr
- 163 Whitner Dr
- 175 Keller Dr
Ask me questions while you tour the home.







