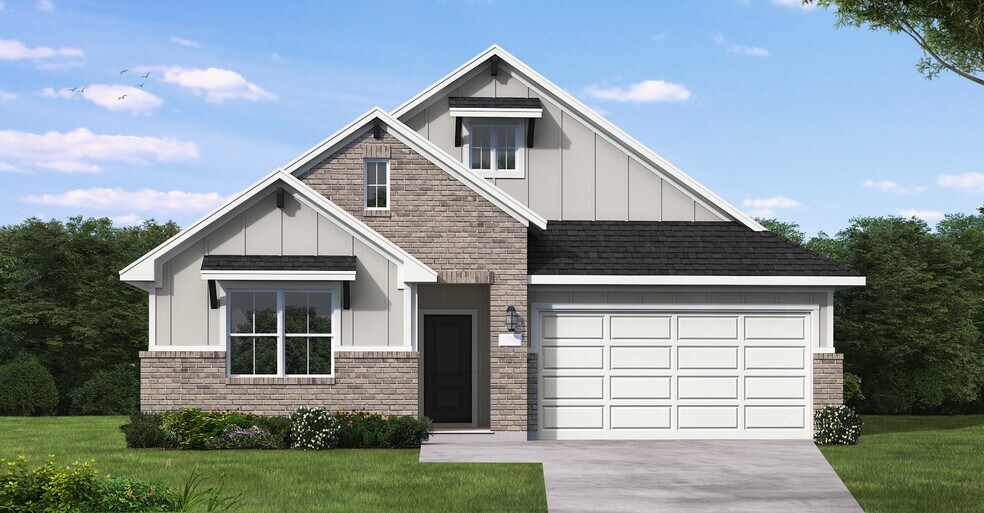
148 Heidi Hill Castroville, TX 78009
Megan's LandingEstimated payment $2,516/month
Highlights
- New Construction
- Greenbelt
- 1-Story Property
- Castroville Elementary School Rated A-
About This Home
Welcome to the Grandview floor plan! This stunning single-story home offers over 2,000 sq ft—perfect for family gatherings or quiet nights in. Enjoy the extended patio, ideal for relaxing or entertaining outdoors. Inside, the open-concept kitchen features abundant cabinetry and counter space, flowing seamlessly into a dining area and great room filled with natural light and soaring ceilings. The private primary suite provides a peaceful retreat with ample closet space and a spa-like bathroom complete with a soaking tub. A dedicated study makes working from home easy and efficient. With thoughtful design and modern comfort throughout, this home truly has it all. Come tour the Grandview today and see why it's the perfect place to call home!
Builder Incentives
For a limited time, when you purchase select quick move-in homes, you won’t make a single payment until 2026. Plus, take advantage of rates as low as 1.99% (6.185% APR)*!
Sales Office
| Monday |
10:00 AM - 6:00 PM
|
| Tuesday |
10:00 AM - 6:00 PM
|
| Wednesday |
10:00 AM - 6:00 PM
|
| Thursday |
10:00 AM - 6:00 PM
|
| Friday |
12:00 PM - 6:00 PM
|
| Saturday |
10:00 AM - 6:00 PM
|
| Sunday |
12:00 PM - 6:00 PM
|
Home Details
Home Type
- Single Family
HOA Fees
- $71 Monthly HOA Fees
Parking
- 3 Car Garage
Taxes
Home Design
- New Construction
Interior Spaces
- 1-Story Property
Bedrooms and Bathrooms
- 3 Bedrooms
- 2 Full Bathrooms
Community Details
- Association fees include lawnmaintenance, ground maintenance
- Greenbelt
Map
Other Move In Ready Homes in Megan's Landing
About the Builder
- Megan's Landing - 50's
- Megan's Landing - Half-Acre Homesites
- Megan's Landing - Half Acre
- Megan's Landing
- 200 Violet Way
- 165 Annette Dr
- 110 Katie Ct
- 179 Katie Ct
- 138 Annette Dr
- Megan's Landing
- 123 Gather St
- 187 Gather St
- 198 Gather St
- 216 Christian St
- 271 Bobs Cove
- 486 James Way
- 399 James Way
- 699 James Way
- 399 Bauer Ln
- 159 Bauer Ln
