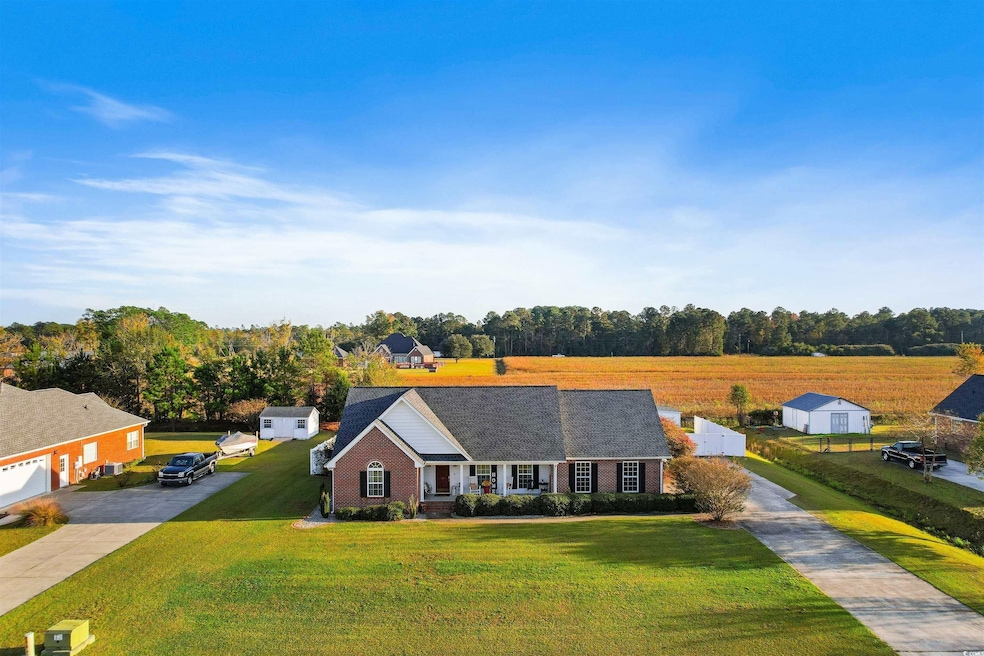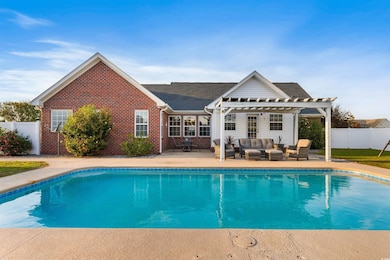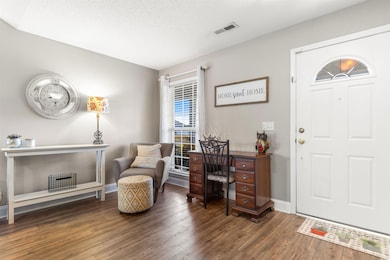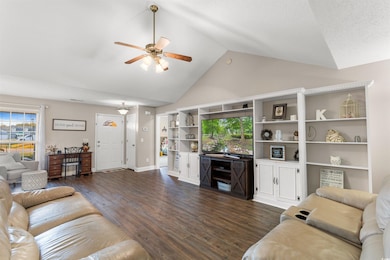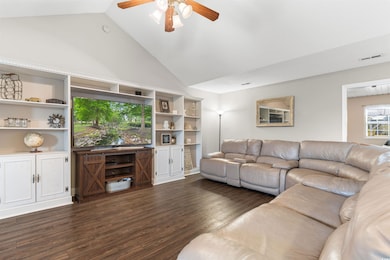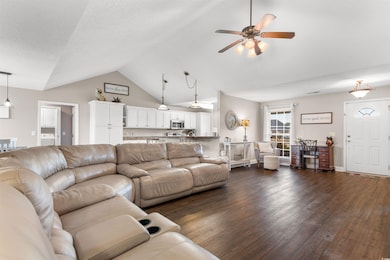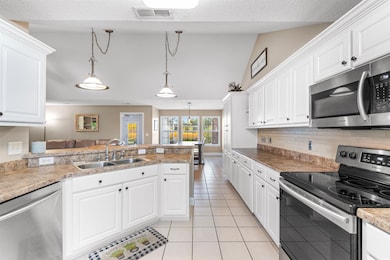Estimated payment $2,463/month
Highlights
- Vaulted Ceiling
- Midland Elementary School Rated A-
- Soaking Tub
About This Home
Welcome to Your Dream Home on a half acre lot with in-ground, concrete, salt water pool! This stately brick home is in the Aynor school district yet so close to Conway and Hwy 22 and it offers the perfect blend of tranquility and convenience. Step inside to discover a beautifully designed open floor plan that seamlessly connects living, dining, and kitchen spaces. The living room boasts vaulted ceilings, built-in shelves, and a ceiling fan, creating a cozy yet spacious atmosphere. The kitchen is a chefs delight, featuring stainless steel appliances, a generous pantry, and a layout that makes entertaining a breeze. The primary suite is your private retreat, complete with a whirlpool garden tub, walk-in shower with a glass door, and double sinks. The sunroom offers a tranquil escape with views of the pool, blending indoor comfort with outdoor serenity. The outdoor spaces are equally impressive. Imagine enjoying your morning coffee or watching breathtaking sunsets from the long front porch. Step out back to your personal oasisa resurfaced, saltwater in-ground pool adjacent to a wooden pergola and patio, all secluded behind privacy fencing, perfect for relaxing or hosting summer gatherings. The sunroom offers a tranquil escape with views of the pool, blending indoor comfort with outdoor serenity. For the hobbyist or DIY enthusiast, the outbuilding is a standout feature, equipped with electricity and water, double-sided plywood walls, and endless possibilities. The home also includes a 2022 roof, ensuring peace of mind for years to come. Dont miss your chance to make this stunning property your forever home just minutes from Hwy 22 and downtown Conway. Schedule your showing today and experience the perfect blend of comfort, convenience, and charm at 148 Highmeadow Lane!
Copyright 2025 Coastal Carolina Association of REALTORS®. All rights reserved. All information provided by the listing agent/broker is deemed reliable but is not guaranteed and should be independently verified.
Listing Agent
Beth Team
Core 1st Realty Group Listed on: 11/22/2024

Home Details
Home Type
- Single Family
Interior Spaces
- Vaulted Ceiling
Bedrooms and Bathrooms
- 3 Bedrooms
- 2 Full Bathrooms
- Soaking Tub
Map
Home Values in the Area
Average Home Value in this Area
Tax History
| Year | Tax Paid | Tax Assessment Tax Assessment Total Assessment is a certain percentage of the fair market value that is determined by local assessors to be the total taxable value of land and additions on the property. | Land | Improvement |
|---|---|---|---|---|
| 2024 | $1,244 | $18,527 | $4,408 | $14,119 |
| 2023 | $1,244 | $10,920 | $2,200 | $8,720 |
| 2021 | $1,122 | $10,920 | $2,200 | $8,720 |
| 2020 | $994 | $10,920 | $2,200 | $8,720 |
| 2019 | $3,404 | $10,920 | $2,200 | $8,720 |
| 2018 | $875 | $9,272 | $1,784 | $7,488 |
| 2017 | $860 | $9,272 | $1,784 | $7,488 |
| 2016 | -- | $9,272 | $1,784 | $7,488 |
| 2015 | $860 | $9,273 | $1,785 | $7,488 |
| 2014 | $793 | $9,273 | $1,785 | $7,488 |
Property History
| Date | Event | Price | List to Sale | Price per Sq Ft | Prior Sale |
|---|---|---|---|---|---|
| 07/02/2025 07/02/25 | Sold | $400,000 | -3.6% | $190 / Sq Ft | View Prior Sale |
| 04/27/2025 04/27/25 | Off Market | $415,000 | -- | -- | |
| 03/18/2025 03/18/25 | Price Changed | $415,000 | -7.8% | $197 / Sq Ft | |
| 03/02/2025 03/02/25 | For Sale | $449,900 | +63.6% | $213 / Sq Ft | |
| 06/11/2018 06/11/18 | Sold | $275,000 | 0.0% | $135 / Sq Ft | View Prior Sale |
| 04/25/2018 04/25/18 | For Sale | $275,000 | -- | $135 / Sq Ft |
Purchase History
| Date | Type | Sale Price | Title Company |
|---|---|---|---|
| Warranty Deed | $400,000 | -- | |
| Warranty Deed | $275,000 | -- | |
| Deed | $245,000 | None Available | |
| Deed | $205,000 | -- | |
| Deed | $28,000 | -- |
Mortgage History
| Date | Status | Loan Amount | Loan Type |
|---|---|---|---|
| Open | $360,000 | New Conventional | |
| Previous Owner | $247,500 | New Conventional | |
| Previous Owner | $90,000 | Fannie Mae Freddie Mac | |
| Previous Owner | $148,000 | Purchase Money Mortgage |
- 908 Saint James Ct
- 4544 Plum Tree Ln
- 3008 Gadwall Dr Unit Lot 1 Odessa
- 3012 Gadwall Dr Unit Lot 2 Bailey II
- 3016 Gadwall Dr Unit Lot 03 Rivercrest
- 3020 Gadwall Ct
- Rivercrest II Plan at King Farm Estates
- Courtland II Plan at King Farm Estates
- Bailey II w/ Bonus Plan at King Farm Estates
- Odessa II Plan at King Farm Estates
- 3020 Gadwall Dr Unit Lot 4 Courtland II
- 3024 Gadwall Dr Unit Lot 5 Wisteria II
- 3036 Gadwall Dr Unit Lot 08 Rivercrest
- 3021 Gadwall Dr Unit Lot 52 Bailey II
- 3040 Gadwall Dr Unit Lot 9 Odessa
- 3025 Gadwall Ct
- 3024 Gadwall Ct
- 3025 Gadwall Dr Unit Lot 51 Courtland II
- 3048 Gadwall Dr Unit Lot 11 Bailey II
- 3052 Gadwall Dr Unit Lot 12 Bailey II
- 4890 S Carolina 319
- 524 Tillage Ct
- 3262 Hughes Gasque Rd
- 1076 Moen Loop Unit Lot 20
- 1016 Moen Loop Unit Lot 5
- 1072 Moen Loop Unit Lot 19
- 1012 Moen Loop Unit Lot 4
- 1068 Moen Loop Unit Lot 18
- 1064 Moen Loop Unit Lot 17
- 1060 Moen Loop Unit Lot 16
- 1056 Moen Loop Unit Lot 15
- 1133 Blueback Herring Way
- 1301 American Shad St
- 73 Cape Point Dr
- 206 Lakeland Dr
- 1833 Castlebay Dr
- 1801 Ernest Finney Ave
- 105 Clover Walk Dr
- 1206 Willow Oaks Way
- 317 Bryant Park Ct
