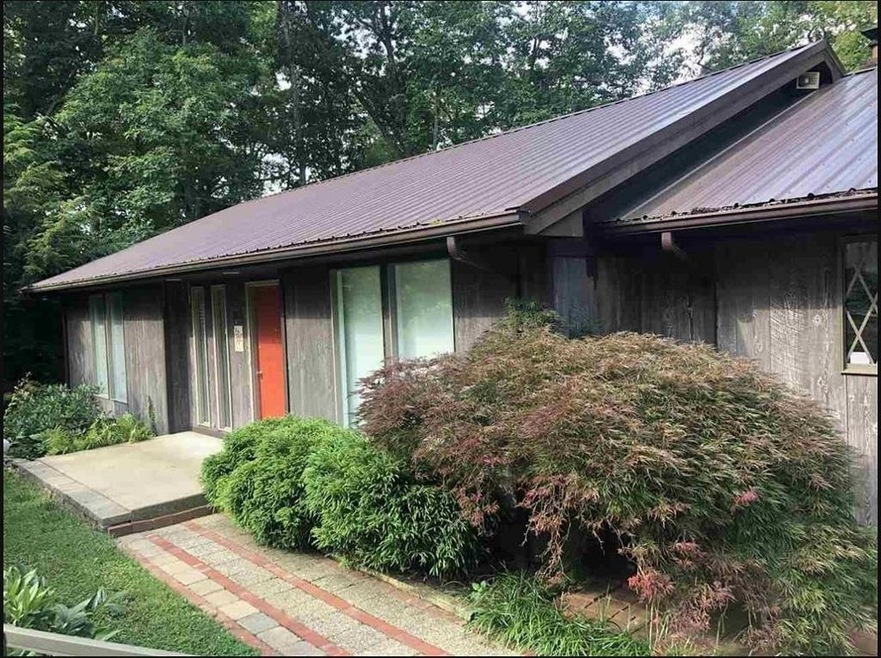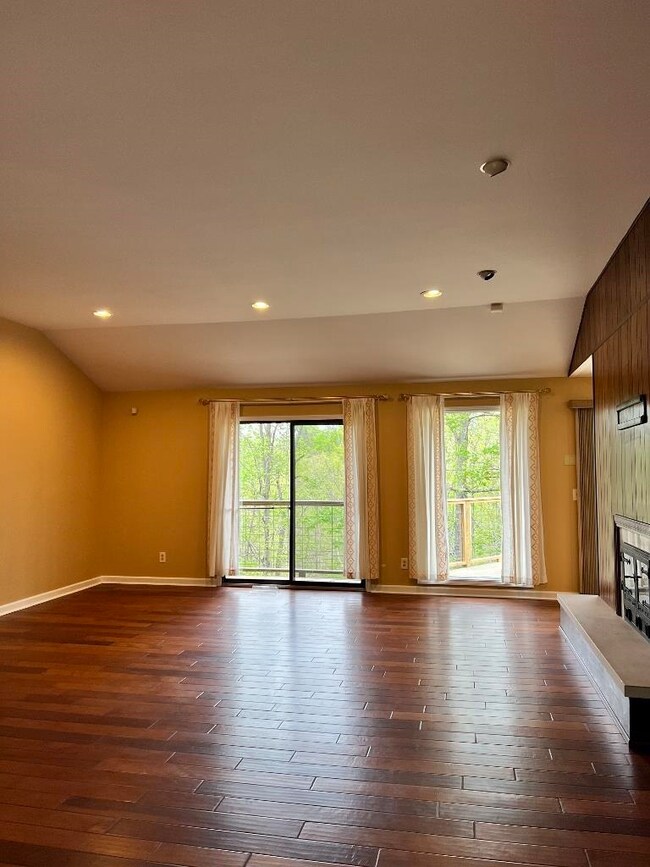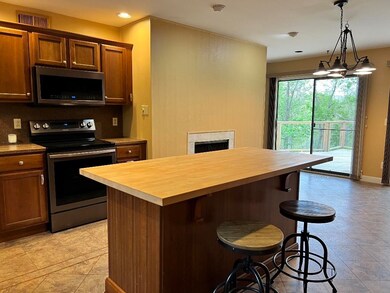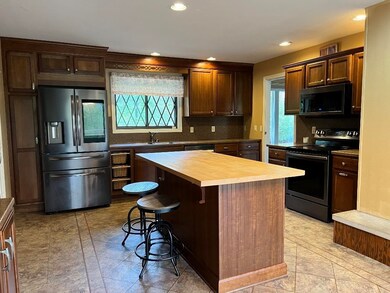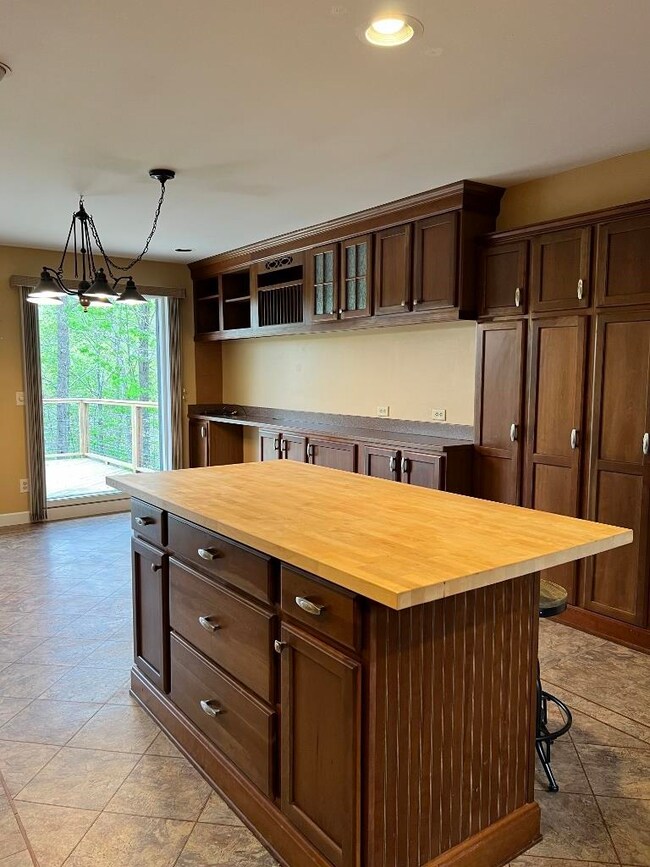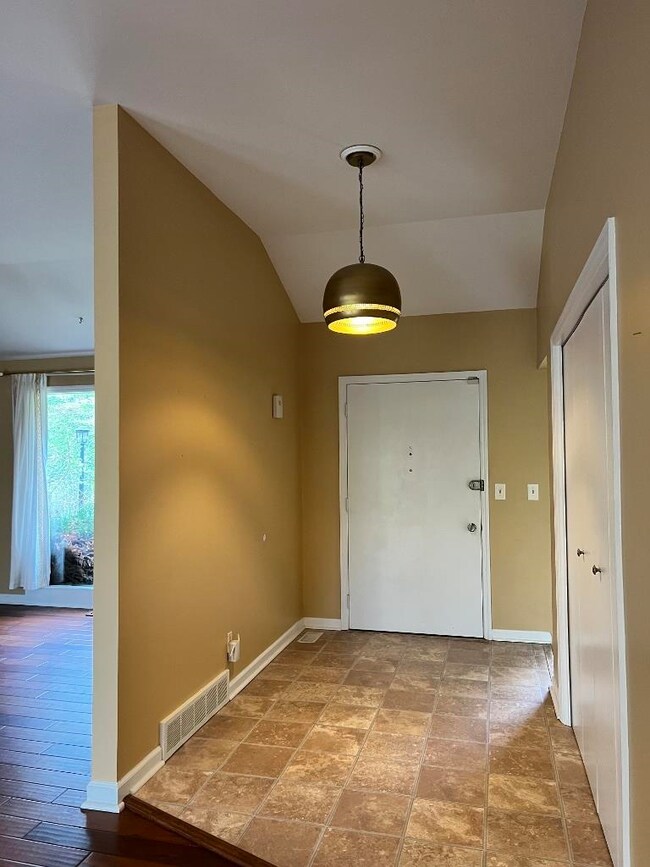
148 Honeysuckle Ln Huntington, WV 25701
Southern Hills NeighborhoodHighlights
- Deck
- Ranch Style House
- 2 Car Attached Garage
- Wooded Lot
- Porch
- Home Security System
About This Home
As of May 2025This five bedroom, three full bath home has a gorgeous outdoor setting, yet still close to interstate, downtown, and Ritter Park. The kitchen has stainless appliances, solid surface counters, gas fireplace, and a breakfast area that steps out onto one of the two beautiful decks. Separate dining area in the front LR space, hardwood flooring in the sun filled living room, which again has a wonderful wooded view. Dual sided kitchen and LR gas fireplace. Owners suite has abundant storage and built in storage, large private bathroom with wooded view. Whole home Generac generator system, two car attached garage. Tiled shower in private master bath, updated bathrooms throughout. Large basement gathering room with another large gas fireplace and deck access. 2 bedrooms on this level, one with new paint carpet, another possible BR or office space on this level as well.
Last Agent to Sell the Property
REALTY EXCHANGE COMMERCIAL / RESIDENTIAL BROKERAGE Listed on: 04/17/2023
Home Details
Home Type
- Single Family
Est. Annual Taxes
- $2,344
Year Built
- Built in 1977
Lot Details
- 0.35 Acre Lot
- Level Lot
- Wooded Lot
Home Design
- Ranch Style House
- Frame Construction
- Metal Roof
Interior Spaces
- 3,784 Sq Ft Home
- Gas Log Fireplace
- Home Security System
- Washer and Dryer Hookup
Kitchen
- Oven or Range
- Microwave
- Dishwasher
Flooring
- Wall to Wall Carpet
- Laminate
- Tile
- Vinyl
Bedrooms and Bathrooms
- 5 Bedrooms
- 3 Full Bathrooms
Finished Basement
- Basement Fills Entire Space Under The House
- Interior and Exterior Basement Entry
Parking
- 2 Car Attached Garage
- Parking Pad
- On-Street Parking
- Off-Street Parking
Outdoor Features
- Deck
- Exterior Lighting
- Porch
Utilities
- Central Heating and Cooling System
- Electric Water Heater
Listing and Financial Details
- Assessor Parcel Number 85.7
Ownership History
Purchase Details
Home Financials for this Owner
Home Financials are based on the most recent Mortgage that was taken out on this home.Purchase Details
Home Financials for this Owner
Home Financials are based on the most recent Mortgage that was taken out on this home.Purchase Details
Home Financials for this Owner
Home Financials are based on the most recent Mortgage that was taken out on this home.Similar Homes in Huntington, WV
Home Values in the Area
Average Home Value in this Area
Purchase History
| Date | Type | Sale Price | Title Company |
|---|---|---|---|
| Deed | $385,000 | None Listed On Document | |
| Deed | $385,000 | None Listed On Document | |
| Deed | $240,000 | None Listed On Document | |
| Deed | $192,500 | None Available |
Mortgage History
| Date | Status | Loan Amount | Loan Type |
|---|---|---|---|
| Open | $308,000 | New Conventional | |
| Closed | $308,000 | New Conventional | |
| Previous Owner | $152,000 | New Conventional | |
| Previous Owner | $148,000 | New Conventional | |
| Previous Owner | $75,000 | Credit Line Revolving |
Property History
| Date | Event | Price | Change | Sq Ft Price |
|---|---|---|---|---|
| 05/22/2025 05/22/25 | Sold | $385,000 | -3.7% | $133 / Sq Ft |
| 04/25/2025 04/25/25 | Pending | -- | -- | -- |
| 04/21/2025 04/21/25 | For Sale | $399,900 | +66.6% | $138 / Sq Ft |
| 05/15/2023 05/15/23 | Sold | $240,000 | -7.7% | $63 / Sq Ft |
| 05/09/2023 05/09/23 | Pending | -- | -- | -- |
| 04/17/2023 04/17/23 | For Sale | $259,900 | +35.0% | $69 / Sq Ft |
| 08/12/2019 08/12/19 | Sold | $192,500 | -3.8% | $71 / Sq Ft |
| 07/18/2019 07/18/19 | Pending | -- | -- | -- |
| 07/11/2019 07/11/19 | For Sale | $200,000 | -- | $74 / Sq Ft |
Tax History Compared to Growth
Tax History
| Year | Tax Paid | Tax Assessment Tax Assessment Total Assessment is a certain percentage of the fair market value that is determined by local assessors to be the total taxable value of land and additions on the property. | Land | Improvement |
|---|---|---|---|---|
| 2024 | $2,344 | $138,720 | $23,580 | $115,140 |
| 2023 | $2,344 | $139,740 | $23,580 | $116,160 |
| 2022 | $2,267 | $133,140 | $23,580 | $109,560 |
| 2021 | $1,812 | $105,900 | $22,920 | $82,980 |
| 2020 | $1,316 | $99,660 | $19,020 | $80,640 |
| 2019 | $1,725 | $99,660 | $19,020 | $80,640 |
| 2018 | $1,281 | $95,580 | $14,940 | $80,640 |
| 2017 | $1,281 | $95,580 | $14,940 | $80,640 |
| 2016 | $1,360 | $100,320 | $14,940 | $85,380 |
| 2015 | $1,358 | $100,320 | $14,940 | $85,380 |
| 2014 | $1,359 | $100,320 | $14,940 | $85,380 |
Agents Affiliated with this Home
-

Seller's Agent in 2025
Whitney Hood-Gesner
HOOD REALTY COMPANY
(304) 633-5187
19 in this area
332 Total Sales
-

Seller Co-Listing Agent in 2025
Cindy Legg
HOOD REALTY COMPANY
(304) 633-8594
10 in this area
105 Total Sales
-

Buyer's Agent in 2025
Drue Smith
Better Homes & Gardens Real Estate Central
(304) 546-0662
1 in this area
238 Total Sales
-

Seller's Agent in 2023
Shane Radcliff
REALTY EXCHANGE COMMERCIAL / RESIDENTIAL BROKERAGE
(304) 634-5993
11 in this area
262 Total Sales
-
S
Seller Co-Listing Agent in 2023
SHAI SMITH
REALTY EXCHANGE COMMERCIAL / RESIDENTIAL BROKERAGE
(304) 657-5756
10 in this area
173 Total Sales
-

Seller's Agent in 2019
Brandilyn Wiles-Davis
GREAT AMERICAN REALTY
(304) 654-3217
3 in this area
165 Total Sales
Map
Source: Huntington Board of REALTORS®
MLS Number: 176010
APN: 07-69-00850007
- 147 Honeysuckle Ln
- 121 Honeysuckle Ln
- 119 Honeysuckle Ln
- 81 Hamill Rd
- 2 Beechwood Dr
- 0 Pleasant Valley Estates
- 0 Pleasant Valley Subd
- 3 Willow Glen Dr
- 3 Willow Glen Dr
- 552 N Inwood Dr
- 1201 3rd St W
- 313 12th Ave
- 2202 Johnstown Rd
- 699 Whitaker Blvd W
- 130 Belford Ave
- 424 North Blvd W
- 302 12th Ave
- 2209 S Inwood Dr
- 721 &723 5th Street Rd
- 0 Pleasant Valley Subdivis
