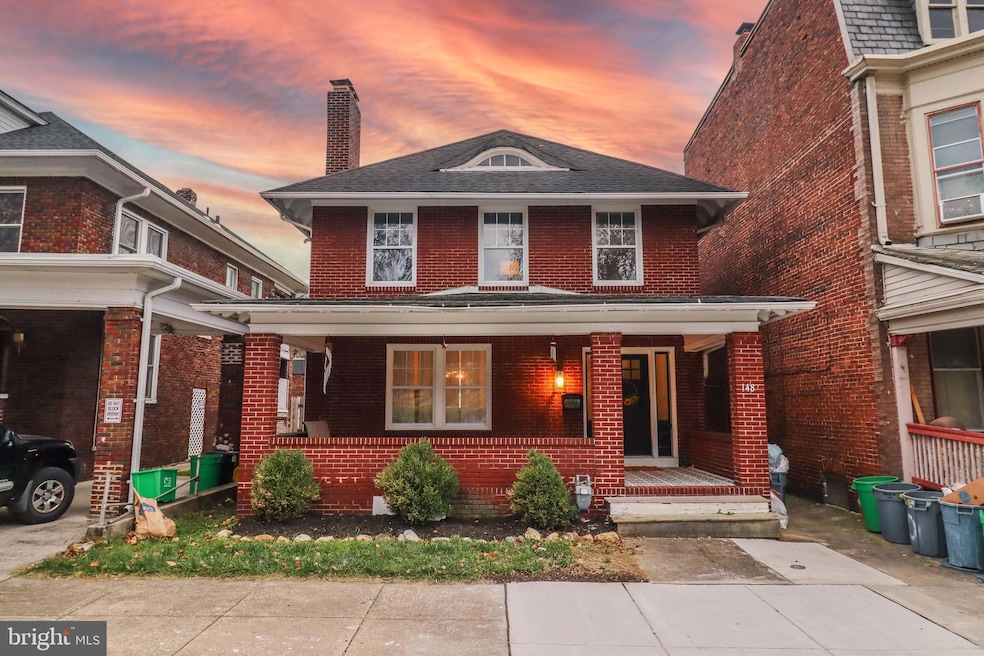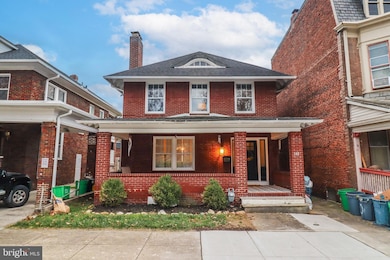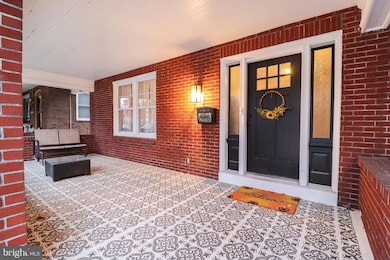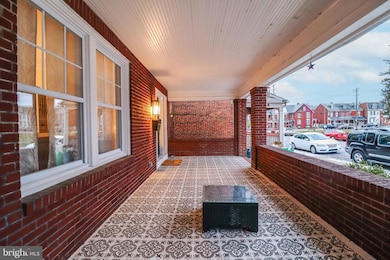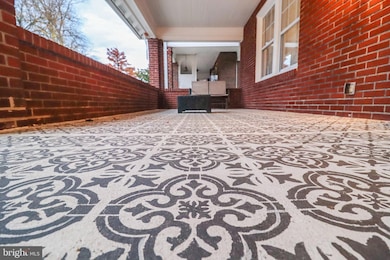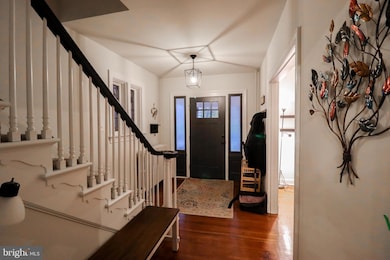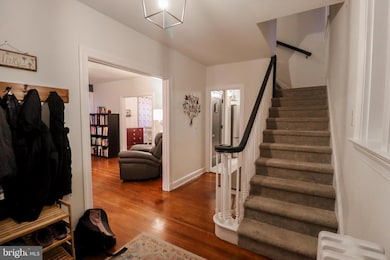148 Lafayette St York, PA 17401
Southwest York NeighborhoodEstimated payment $1,532/month
Highlights
- City View
- Traditional Floor Plan
- Wood Flooring
- Private Lot
- Traditional Architecture
- 3-minute walk to Penn Park
About This Home
A Timeless Treasure with Modern Comforts Awaits! Step back in time while enjoying all the modern updates in this lovely American Four Square Style home, a true urban oasis directly across from Penn Park and within a short, less than 20-minute walk of downtown's best coffee and cuisine. The home's charming brick facade and expansive covered front porch welcome you, featuring a unique painted tile design underfoot - the perfect spot for your morning coffee. Inside, you're greeted by the warmth of original hardwood floors that flow throughout the home. Gather around the magnificent wood-burning fireplace, a centerpiece of the living space, featuring a distinctive tile picture hearth that adds a touch of artistic elegance. The formal dining room, illuminated by lots of natural light, provides an elegant setting for meals and entertaining. Sunlight streams through the beautiful stained glass accent windows, highlighting the classic architectural details that define this era. Modern Kitchen, Classic Charm - The heart of the home, the kitchen, has been thoughtfully updated for contemporary living. It boasts a sleek palette of gray and black colors, granite countertops, and newer stainless steel appliances, including a recently installed new dishwasher. This space is ready for both everyday meals and entertaining. Practical updates, like newer windows throughout, add to the home's efficiency and comfort. Even the utilitarian spaces have seen improvement, including a new trap installed in the cast iron sewage pipe and a garage door opener for the two-car detached garage. Upstairs Sanctuary and Attic Potential - Ascend the stairs to a large, welcoming landing that connects the home's four spacious bedrooms. The primary bedroom is a bright sanctuary, bathed in natural light from its three large windows. The fourth bedroom offers a unique feature: walk-up access to the attic. This vast attic space, with its unfinished wood flooring and charming eyelash windows, presents a ton of potential - imagine a future studio, office, or bonus room!
Function and Flair - The unfinished basement offers great practical space with its painted concrete floors, divided into several rooms for storage or a workshop, and even features a dry bar for casual gatherings. Outside, the two-car detached garage is a canvas of charm, featuring a beautiful floral mural on the yard-facing side. This is more than just a home; it's a piece of history perfectly positioned for a vibrant urban lifestyle. Come experience this perfect blend of historic architecture, modern updates and an unbeatable downtown location!
Listing Agent
(717) 668-7523 susan.spahr@corepartnersrealty.com Core Partners Realty LLC License #RS329262 Listed on: 11/14/2025

Open House Schedule
-
Saturday, November 29, 20251:00 to 3:00 pm11/29/2025 1:00:00 PM +00:0011/29/2025 3:00:00 PM +00:00Add to Calendar
Home Details
Home Type
- Single Family
Est. Annual Taxes
- $4,127
Year Built
- Built in 1900
Lot Details
- 4,291 Sq Ft Lot
- Downtown Location
- Northwest Facing Home
- Private Lot
- Back Yard
- Property is in very good condition
- Property is zoned RESD
Parking
- 2 Car Detached Garage
- Rear-Facing Garage
- Garage Door Opener
Property Views
- City
- Park or Greenbelt
Home Design
- Traditional Architecture
- Brick Exterior Construction
- Permanent Foundation
- Architectural Shingle Roof
Interior Spaces
- Property has 2 Levels
- Traditional Floor Plan
- Wet Bar
- Wood Burning Fireplace
- Fireplace Mantel
- Brick Fireplace
- Replacement Windows
- Vinyl Clad Windows
- Stained Glass
- Formal Dining Room
- Attic
Kitchen
- Electric Oven or Range
- Range Hood
- Dishwasher
- Stainless Steel Appliances
- Upgraded Countertops
Flooring
- Wood
- Carpet
- Laminate
Bedrooms and Bathrooms
- 4 Bedrooms
- 1 Full Bathroom
- Bathtub with Shower
Laundry
- Dryer
- Washer
Basement
- Basement Fills Entire Space Under The House
- Interior Basement Entry
- Laundry in Basement
- Basement Windows
Outdoor Features
- Porch
Utilities
- Window Unit Cooling System
- Hot Water Heating System
- 200+ Amp Service
- Summer or Winter Changeover Switch For Hot Water
- Cable TV Available
Community Details
- No Home Owners Association
- Penn Park Subdivision
Listing and Financial Details
- Tax Lot 0013
- Assessor Parcel Number 08-152-03-0013-00-00000
Map
Home Values in the Area
Average Home Value in this Area
Tax History
| Year | Tax Paid | Tax Assessment Tax Assessment Total Assessment is a certain percentage of the fair market value that is determined by local assessors to be the total taxable value of land and additions on the property. | Land | Improvement |
|---|---|---|---|---|
| 2025 | $4,104 | $64,950 | $9,640 | $55,310 |
| 2024 | $4,032 | $64,950 | $9,640 | $55,310 |
| 2023 | $4,032 | $64,950 | $9,640 | $55,310 |
| 2022 | $4,009 | $64,950 | $9,640 | $55,310 |
| 2021 | $3,899 | $64,950 | $9,640 | $55,310 |
| 2020 | $3,806 | $64,950 | $9,640 | $55,310 |
| 2019 | $3,800 | $64,950 | $9,640 | $55,310 |
| 2018 | $3,800 | $64,950 | $9,640 | $55,310 |
| 2017 | $3,851 | $64,950 | $9,640 | $55,310 |
| 2016 | -- | $64,950 | $9,640 | $55,310 |
| 2015 | $3,808 | $64,950 | $9,640 | $55,310 |
| 2014 | $3,808 | $64,950 | $9,640 | $55,310 |
Property History
| Date | Event | Price | List to Sale | Price per Sq Ft | Prior Sale |
|---|---|---|---|---|---|
| 11/19/2025 11/19/25 | For Sale | $225,000 | 0.0% | $135 / Sq Ft | |
| 11/17/2025 11/17/25 | Pending | -- | -- | -- | |
| 11/14/2025 11/14/25 | For Sale | $225,000 | +28.6% | $135 / Sq Ft | |
| 11/03/2021 11/03/21 | Sold | $175,000 | +6.1% | $106 / Sq Ft | View Prior Sale |
| 08/03/2021 08/03/21 | Pending | -- | -- | -- | |
| 07/30/2021 07/30/21 | Price Changed | $164,900 | -2.9% | $100 / Sq Ft | |
| 07/23/2021 07/23/21 | Price Changed | $169,900 | -2.9% | $103 / Sq Ft | |
| 07/16/2021 07/16/21 | For Sale | $175,000 | -- | $106 / Sq Ft |
Purchase History
| Date | Type | Sale Price | Title Company |
|---|---|---|---|
| Deed | $175,000 | Abstract Assc Of Lancaster I | |
| Sheriffs Deed | $59,000 | None Available | |
| Deed | -- | None Available | |
| Deed | -- | None Available | |
| Interfamily Deed Transfer | -- | None Available | |
| Deed | $45,900 | None Available | |
| Warranty Deed | -- | None Available | |
| Sheriffs Deed | $2,032 | None Available |
Mortgage History
| Date | Status | Loan Amount | Loan Type |
|---|---|---|---|
| Open | $171,830 | FHA | |
| Previous Owner | $77,933 | FHA |
Source: Bright MLS
MLS Number: PAYK2093054
APN: 08-152-03-0013.00-00000
- 221 Kings Mill Rd
- 71 W Boundary Ave
- 608 S Pershing Ave
- 344 Oak Ln
- 631 Cleveland Ave
- 317 Lindberg Ave
- 27 W Maple St
- 34 W Jackson St
- 236 W Jackson St
- 30 E Cottage Place
- 537 S Duke St
- 121 W Springettsbury Ave
- 722 Jessop Place
- 119 S Beaver St
- 312 S Penn St
- 134 S Newberry St
- 22 W King St
- 120 S Newberry St
- 254 S Queen St
- 314 W King St
- 316 S Pershing Ave
- 104 S Newberry St
- 281 W Cottage Place
- 617 Jessop Place
- 130 S George St
- 32-40 W King St
- 56 S Pershing Ave Unit A
- 132 W Market St Unit 3B
- 132 W Market St Unit 4
- 221 Susquehanna Ave
- 11 N Beaver St
- 23 N Beaver St Unit 1
- 121 S Queen St Unit 3
- 25 N Beaver St
- 7 N Newberry St Unit 7A
- 101 E Market St
- 50 N Duke St Unit 405
- 125 N Beaver St Unit 3RD FLOOR
- 442 W Market St Unit 1
- 310 E King St
