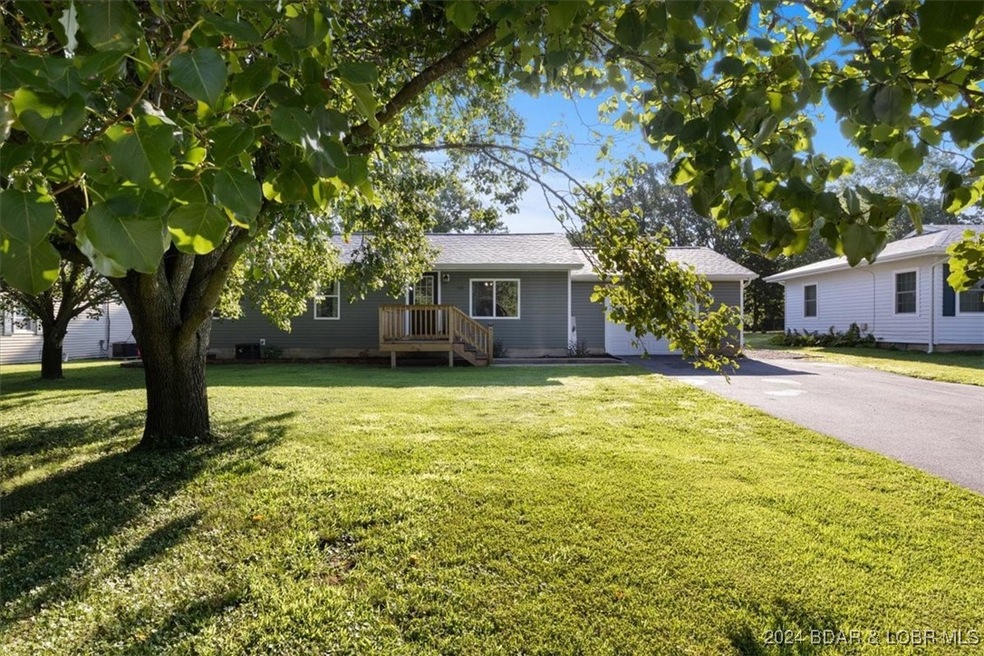
148 Lake Rd Camdenton, MO 65020
Highlights
- Deck
- 1 Car Attached Garage
- Forced Air Heating and Cooling System
- Attic
- Low Threshold Shower
- Walk-in Shower
About This Home
As of January 2025Welcome to this beautifully remodeled 3-bedroom, 2-bathroom home located in the heart of Camdenton. Set on a completely flat lot, this property offers convenience and ease of access. Numerous recent updates include a brand-new deck, LVP flooring throughout, an updated kitchen, fresh paint, modern bathroom fixtures, and stylish lighting. The upgrades continue with a new roof added in 2023. In 2024, a new patio was poured, perfect for outdoor gatherings, along with a newly installed firepit, providing a cozy spot for evenings outdoors. If you're looking for modern finishes with a prime location, don't miss the opportunity to make this property your own!
Last Agent to Sell the Property
Keller Williams L.O. Realty Brokerage Phone: (573) 348-9898 License #2010036428 Listed on: 10/23/2024

Co-Listed By
Keller Williams L.O. Realty Brokerage Phone: (573) 348-9898 License #2021010584
Home Details
Home Type
- Single Family
Est. Annual Taxes
- $388
Lot Details
- 0.31 Acre Lot
- Lot Dimensions are 75x178
- Fenced
- Level Lot
Parking
- 1 Car Attached Garage
- Driveway
Home Design
- Updated or Remodeled
- Shingle Roof
- Architectural Shingle Roof
- Vinyl Siding
Interior Spaces
- 1,104 Sq Ft Home
- 1-Story Property
- Ceiling Fan
- Crawl Space
- Attic
Kitchen
- Oven
- Microwave
- Ice Maker
- Dishwasher
Bedrooms and Bathrooms
- 3 Bedrooms
- 2 Full Bathrooms
- Walk-in Shower
Additional Features
- Low Threshold Shower
- Deck
- City Lot
- Forced Air Heating and Cooling System
Community Details
- Arnolds Subdivision
Listing and Financial Details
- Assessor Parcel Number 13702500020005006000
Ownership History
Purchase Details
Home Financials for this Owner
Home Financials are based on the most recent Mortgage that was taken out on this home.Purchase Details
Purchase Details
Similar Homes in Camdenton, MO
Home Values in the Area
Average Home Value in this Area
Purchase History
| Date | Type | Sale Price | Title Company |
|---|---|---|---|
| Warranty Deed | -- | None Listed On Document | |
| Warranty Deed | -- | None Listed On Document | |
| Warranty Deed | -- | Arrowhead Title | |
| Deed | -- | -- |
Mortgage History
| Date | Status | Loan Amount | Loan Type |
|---|---|---|---|
| Open | $250,381 | FHA | |
| Closed | $250,381 | FHA | |
| Previous Owner | $244,444 | New Conventional |
Property History
| Date | Event | Price | Change | Sq Ft Price |
|---|---|---|---|---|
| 01/24/2025 01/24/25 | Sold | -- | -- | -- |
| 01/03/2025 01/03/25 | Pending | -- | -- | -- |
| 10/23/2024 10/23/24 | For Sale | $250,000 | +2.0% | $226 / Sq Ft |
| 08/23/2023 08/23/23 | Sold | -- | -- | -- |
| 07/22/2023 07/22/23 | For Sale | $245,000 | -- | $222 / Sq Ft |
Tax History Compared to Growth
Tax History
| Year | Tax Paid | Tax Assessment Tax Assessment Total Assessment is a certain percentage of the fair market value that is determined by local assessors to be the total taxable value of land and additions on the property. | Land | Improvement |
|---|---|---|---|---|
| 2023 | $388 | $10,230 | $0 | $0 |
| 2022 | $378 | $10,220 | $0 | $0 |
| 2021 | $378 | $10,220 | $0 | $0 |
| 2020 | $378 | $10,220 | $0 | $0 |
| 2019 | $378 | $10,220 | $0 | $0 |
| 2018 | $378 | $10,220 | $0 | $0 |
| 2017 | $378 | $10,220 | $0 | $0 |
| 2016 | $367 | $10,220 | $0 | $0 |
| 2015 | $367 | $10,220 | $0 | $0 |
| 2014 | $367 | $10,220 | $0 | $0 |
| 2013 | -- | $10,220 | $0 | $0 |
Agents Affiliated with this Home
-
Andy Gibson

Seller's Agent in 2025
Andy Gibson
Keller Williams L.O. Realty
(573) 286-9754
88 in this area
356 Total Sales
-
Emily Kaestner

Seller Co-Listing Agent in 2025
Emily Kaestner
Keller Williams L.O. Realty
(636) 222-4187
17 in this area
84 Total Sales
-
Jeff Jefferson
J
Buyer's Agent in 2025
Jeff Jefferson
BHHS Lake Ozark Realty
9 in this area
51 Total Sales
-
Mike Bleile

Seller's Agent in 2023
Mike Bleile
Lakewide Real Estate
(573) 216-3344
5 in this area
22 Total Sales
-
CHASE BLEILE
C
Seller Co-Listing Agent in 2023
CHASE BLEILE
Keller Williams L.O. Realty
(573) 836-3512
4 in this area
13 Total Sales
-
S
Buyer's Agent in 2023
Sutherland Barr Group
Better Homes and Gardens Real Estate Lake Realty
Map
Source: Bagnell Dam Association of REALTORS®
MLS Number: 3570931
APN: 13-7.0-25.0-002.0-005-006.000
- 45 Lake Rd
- 31 Sunset Dr
- 955 Hwy 54
- 278 Panoramic Dr
- 75 Forestway Dr
- 0 Vista Place
- 133 Ha Tonka Rd
- 103 Primrose Ln
- 424 Panoramic Dr
- 462 Lakeview Dr
- 669 Ha Tonka Rd
- 22 Layman Ave
- Tbd Sunset Shores Ln
- Tbd Bayberry Ln
- 9 Hidden Creek Ct
- 72 Dogwood Terrace
- 9 Shadow Oaks Rd
- 19 Silver Spur Ct
- 20 Silver Spur Ct
- 26 Silver Spur Ct






