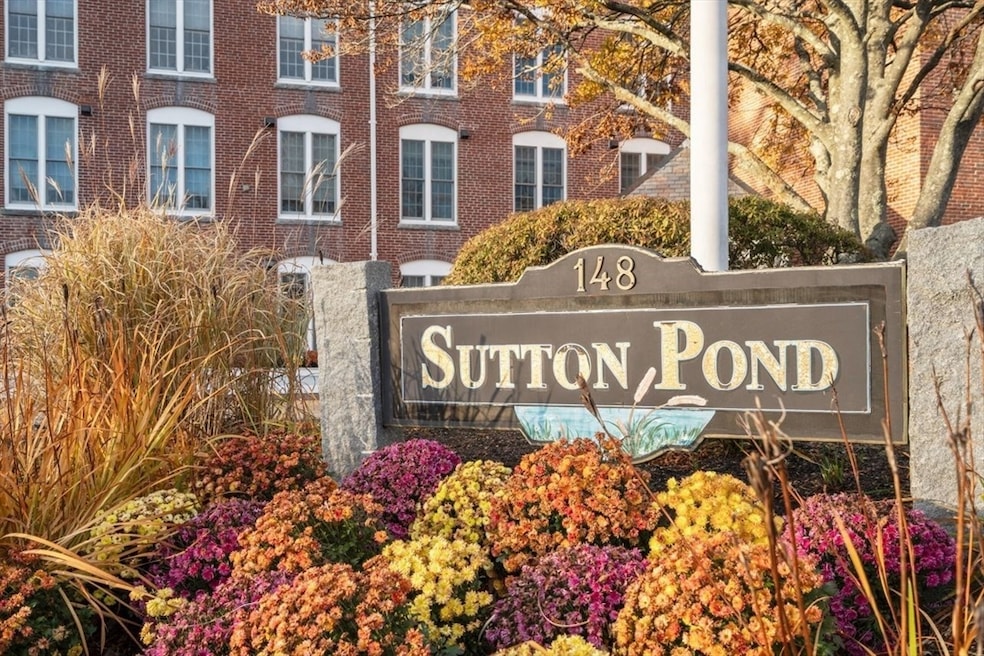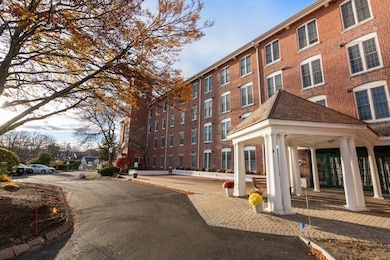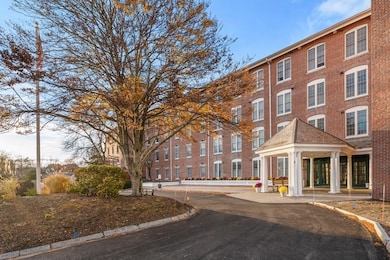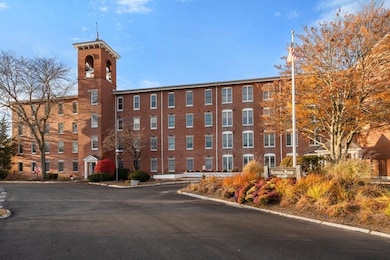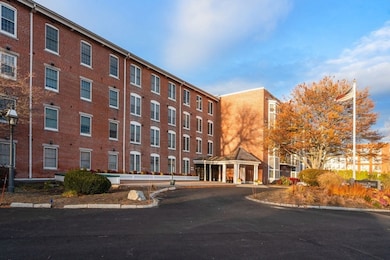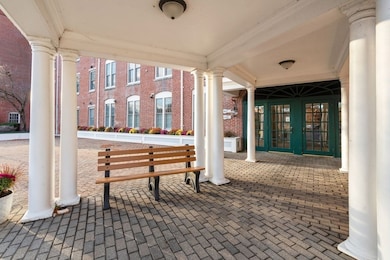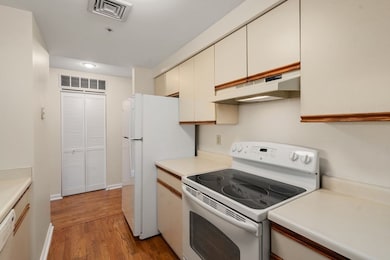Sutton Pond 148 Main St Unit A508 Floor 5 North Andover, MA 01845
Estimated payment $2,795/month
Highlights
- Golf Course Community
- Fitness Center
- Clubhouse
- North Andover High School Rated A-
- Landscaped Professionally
- Property is near public transit
About This Home
Desirable TOP FLOOR unit combines the best of Sutton Pond - 2 bedrooms plus 2 full bathrooms in one of the largest square footage units available in the Abbot Building. Easy living at a rare price point in this professionally managed and maintained elevator building. Well appointed kitchen leads to a dining area combined with the large living room with window bench. Primary bedroom with double closets and private primary bathroom. Additional bedroom is adjacent to the second full bathroom. Central a/c, in-unit laundry and additional storage provide convenience at it's best. There is a gym and community room with kitchen in the lower level available for residents. Updates include the hot water tank, heat pump, windows and doors. Close proximity to assigned parking space #031, but no need for a car to access North Andover's downtown. WELCOME HOME!
Listing Agent
Debbie Carusi
Coldwell Banker Realty - Andovers/Readings Regional Listed on: 11/20/2025

Open House Schedule
-
Saturday, November 22, 202512:00 to 1:30 pm11/22/2025 12:00:00 PM +00:0011/22/2025 1:30:00 PM +00:00Add to Calendar
-
Sunday, November 23, 202512:00 to 1:30 pm11/23/2025 12:00:00 PM +00:0011/23/2025 1:30:00 PM +00:00Add to Calendar
Property Details
Home Type
- Condominium
Est. Annual Taxes
- $3,801
Year Built
- Built in 1994
Lot Details
- Two or More Common Walls
- Landscaped Professionally
HOA Fees
- $525 Monthly HOA Fees
Home Design
- Garden Home
- Entry on the 5th floor
- Brick Exterior Construction
- Rubber Roof
Interior Spaces
- 1,114 Sq Ft Home
- 1-Story Property
- Insulated Windows
- Insulated Doors
- Intercom
Kitchen
- Range
- Dishwasher
Flooring
- Wood
- Tile
- Vinyl
Bedrooms and Bathrooms
- 2 Bedrooms
- 2 Full Bathrooms
Laundry
- Laundry on main level
- Dryer
- Washer
Parking
- 1 Car Parking Space
- Guest Parking
- Off-Street Parking
- Deeded Parking
Outdoor Features
- Balcony
Location
- Property is near public transit
- Property is near schools
Schools
- Thomson Elementary School
- NAMS Middle School
- NAHS High School
Utilities
- Cooling Available
- 1 Cooling Zone
- 1 Heating Zone
- Heat Pump System
Listing and Financial Details
- Assessor Parcel Number M:00040 B:00004 L:0508A,2066777
Community Details
Overview
- Association fees include water, sewer, insurance, maintenance structure, road maintenance, ground maintenance, snow removal, trash, reserve funds
- 188 Units
- Sutton Pond Community
- Near Conservation Area
Amenities
- Shops
- Clubhouse
- Elevator
- Community Storage Space
Recreation
- Golf Course Community
- Tennis Courts
- Fitness Center
- Community Pool
- Park
- Jogging Path
Pet Policy
- Call for details about the types of pets allowed
Security
- Resident Manager or Management On Site
Map
About Sutton Pond
Home Values in the Area
Average Home Value in this Area
Tax History
| Year | Tax Paid | Tax Assessment Tax Assessment Total Assessment is a certain percentage of the fair market value that is determined by local assessors to be the total taxable value of land and additions on the property. | Land | Improvement |
|---|---|---|---|---|
| 2025 | $3,801 | $337,600 | $0 | $337,600 |
| 2024 | $3,570 | $321,900 | $0 | $321,900 |
| 2023 | $3,607 | $294,700 | $0 | $294,700 |
| 2022 | $3,703 | $273,700 | $0 | $273,700 |
| 2021 | $3,567 | $251,700 | $0 | $251,700 |
| 2020 | $3,395 | $247,100 | $0 | $247,100 |
| 2019 | $3,186 | $237,600 | $0 | $237,600 |
| 2018 | $3,452 | $237,600 | $0 | $237,600 |
| 2017 | $2,735 | $191,500 | $0 | $191,500 |
| 2016 | $2,603 | $182,400 | $0 | $182,400 |
| 2015 | $2,187 | $152,000 | $0 | $152,000 |
Property History
| Date | Event | Price | List to Sale | Price per Sq Ft |
|---|---|---|---|---|
| 11/20/2025 11/20/25 | For Sale | $369,900 | -- | $332 / Sq Ft |
Purchase History
| Date | Type | Sale Price | Title Company |
|---|---|---|---|
| Condominium Deed | -- | -- | |
| Deed | $255,000 | -- | |
| Deed | $119,000 | -- | |
| Deed | $129,900 | -- |
Mortgage History
| Date | Status | Loan Amount | Loan Type |
|---|---|---|---|
| Previous Owner | $191,250 | Purchase Money Mortgage | |
| Previous Owner | $103,900 | Purchase Money Mortgage |
Source: MLS Property Information Network (MLS PIN)
MLS Number: 73456937
APN: NAND-000400-000004-000508A
- 148 Main St Unit O102
- 148 Main St Unit F444
- 148 Main St Unit A307
- 148 Main St Unit S327
- 15 Furber Ave
- 269 Sutton St
- 29 Brightwood Ave
- 62 Brightwood Ave
- 64 2nd St
- 59 Maple Ave Unit 59
- 5 Walker Rd Unit 3
- 12 Walker Rd Unit 6
- 107 2nd St
- 53 May St
- 385 Sutton St
- 68 Belmont St Unit 68
- 372-374 Main St
- 826 Osgood St
- 68 Union St
- 11 W Bradstreet Rd
- 148 Main St Unit A310
- 88 High St
- 41 Thorndike Rd Unit 3
- 11 2nd St Unit 1
- 47 Saunders St
- 93 Main St Unit 3
- 64-66 Waverly Rd Unit 3
- 244 Main St Unit 2
- 244 Main St Unit Second Floor
- 244 Main St Unit 1
- 244 Main St Unit First Floor
- 61 Waverley Rd Unit 3
- 9 Walker Rd Unit 4
- 90 Sutton St Unit 10C
- 3 Walker Rd Unit 1
- 1 Walker Rd Unit 1
- 1 Walker Rd Unit 3
- 22 Marblehead St Unit 2
- 51 Marblehead St Unit 51
- 47 Marblehead St
