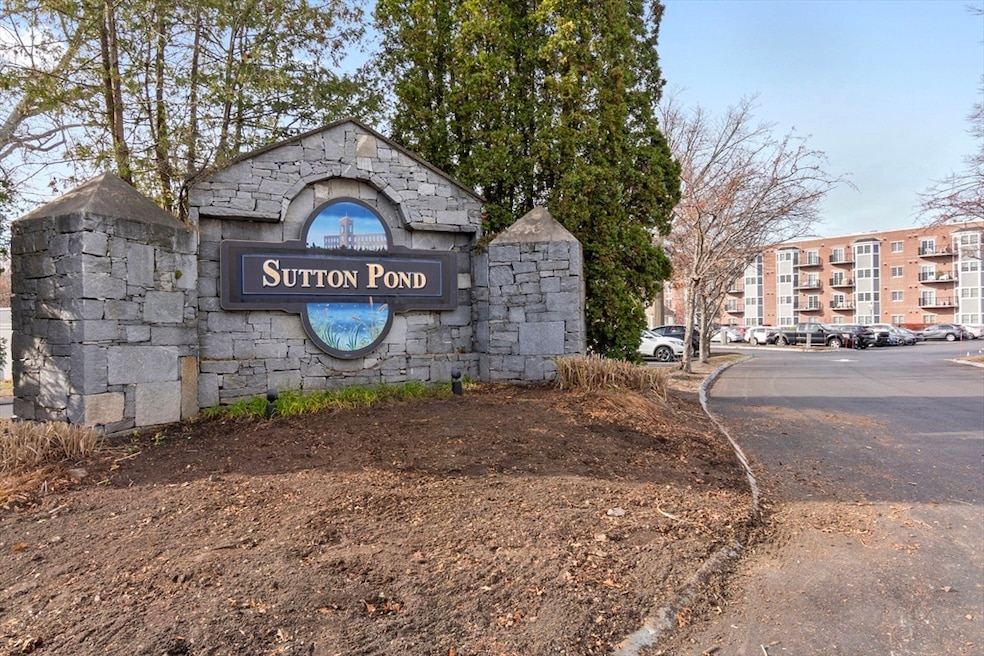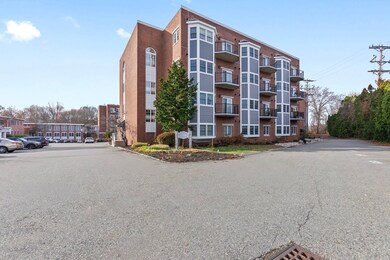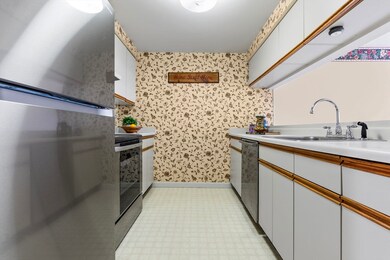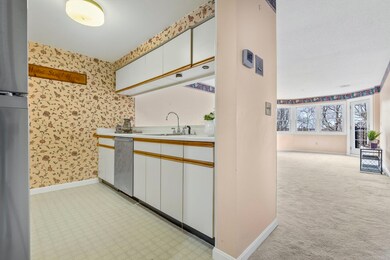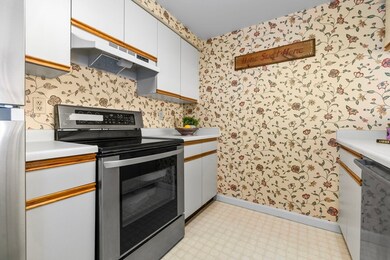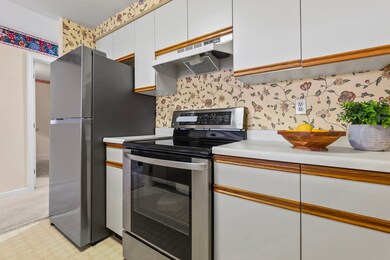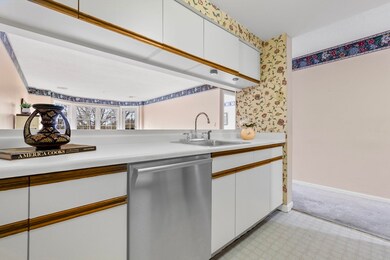Sutton Pond 148 Main St Unit C538 Floor 5 North Andover, MA 01845
Estimated payment $2,535/month
Highlights
- Medical Services
- No Units Above
- Custom Closet System
- North Andover High School Rated A-
- Open Floorplan
- Property is near public transit
About This Home
Welcome to Sutton Pond! Enjoy convenient one-level living in this penthouse 2-bedroom garden style condo, easily accessible by elevator. The open living and dining area features a charming bow window that frames tranquil views of the wooded landscape and offers direct access to the private balcony. The primary bedroom includes two generous closets, an ensuite full bath, and its own balcony access. A comfortable second bedroom and an additional half bathroom provide great flexibility for guests or a home office. Additional highlights include in-unit laundry and one assigned parking space (#74). No dogs, no smoking! Showings begin immediately, schedule your private showing today!
Property Details
Home Type
- Condominium
Est. Annual Taxes
- $3,457
Year Built
- Built in 1994
HOA Fees
- $398 Monthly HOA Fees
Home Design
- Garden Home
- Entry on the 5th floor
Interior Spaces
- 895 Sq Ft Home
- 1-Story Property
- Open Floorplan
- Bay Window
- Sliding Doors
- Stainless Steel Appliances
Flooring
- Wall to Wall Carpet
- Ceramic Tile
Bedrooms and Bathrooms
- 2 Bedrooms
- Custom Closet System
- Dual Closets
- Bathtub with Shower
Laundry
- Laundry on main level
- Washer and Electric Dryer Hookup
Parking
- 1 Car Parking Space
- Guest Parking
- Off-Street Parking
- Assigned Parking
Location
- Property is near public transit
- Property is near schools
Utilities
- Forced Air Heating and Cooling System
- Heating System Uses Natural Gas
Additional Features
- Balcony
- No Units Above
Listing and Financial Details
- Assessor Parcel Number M:00040 B:00004 L:0538C,2066733
Community Details
Overview
- Association fees include water, sewer, insurance, maintenance structure, road maintenance, ground maintenance, snow removal
- 188 Units
- Near Conservation Area
Amenities
- Medical Services
- Shops
- Elevator
Recreation
- Park
- Jogging Path
Pet Policy
- Call for details about the types of pets allowed
Map
About Sutton Pond
Home Values in the Area
Average Home Value in this Area
Tax History
| Year | Tax Paid | Tax Assessment Tax Assessment Total Assessment is a certain percentage of the fair market value that is determined by local assessors to be the total taxable value of land and additions on the property. | Land | Improvement |
|---|---|---|---|---|
| 2025 | $3,457 | $307,000 | $0 | $307,000 |
| 2024 | $3,247 | $292,800 | $0 | $292,800 |
| 2023 | $3,283 | $268,200 | $0 | $268,200 |
| 2022 | $3,369 | $249,000 | $0 | $249,000 |
| 2021 | $3,246 | $229,100 | $0 | $229,100 |
| 2020 | $3,087 | $224,700 | $0 | $224,700 |
| 2019 | $2,897 | $216,000 | $0 | $216,000 |
| 2018 | $3,138 | $216,000 | $0 | $216,000 |
| 2017 | $2,198 | $153,900 | $0 | $153,900 |
| 2016 | $2,092 | $146,600 | $0 | $146,600 |
| 2015 | $1,758 | $122,200 | $0 | $122,200 |
Property History
| Date | Event | Price | List to Sale | Price per Sq Ft |
|---|---|---|---|---|
| 11/23/2025 11/23/25 | For Sale | $350,000 | -- | $391 / Sq Ft |
Purchase History
| Date | Type | Sale Price | Title Company |
|---|---|---|---|
| Deed | $235,000 | -- | |
| Deed | $86,900 | -- |
Mortgage History
| Date | Status | Loan Amount | Loan Type |
|---|---|---|---|
| Open | $164,500 | Purchase Money Mortgage | |
| Previous Owner | $69,500 | Purchase Money Mortgage |
Source: MLS Property Information Network (MLS PIN)
MLS Number: 73457368
APN: NAND-000400-000004-000538C
- 148 Main St Unit O102
- 148 Main St Unit A508
- 148 Main St Unit F444
- 148 Main St Unit A307
- 15 Furber Ave
- 269 Sutton St
- 29 Brightwood Ave
- 62 Brightwood Ave
- 64 2nd St
- 59 Maple Ave Unit 59
- 5 Walker Rd Unit 3
- 12 Walker Rd Unit 6
- 107 2nd St
- 385 Sutton St
- 68 Belmont St Unit 68
- 372-374 Main St
- 826 Osgood St
- 68 Union St
- 11 W Bradstreet Rd
- 78 Union St Unit 80
- 148 Main St Unit A310
- 88 High St
- 41 Thorndike Rd Unit 3
- 11 2nd St Unit 1
- 47 Saunders St
- 93 Main St Unit 3
- 64-66 Waverly Rd Unit 3
- 244 Main St Unit 2
- 244 Main St Unit Second Floor
- 244 Main St Unit 1
- 244 Main St Unit First Floor
- 61 Waverley Rd Unit 3
- 9 Walker Rd Unit 4
- 90 Sutton St Unit 10C
- 3 Walker Rd Unit 1
- 1 Walker Rd Unit 1
- 1 Walker Rd Unit 3
- 22 Marblehead St Unit 2
- 51 Marblehead St Unit 51
- 47 Marblehead St
