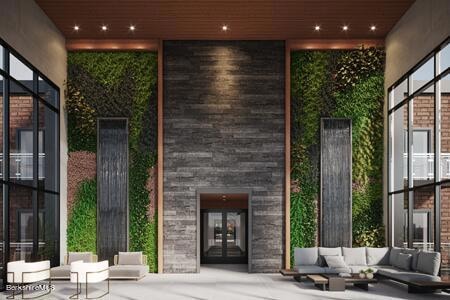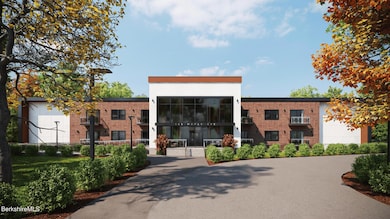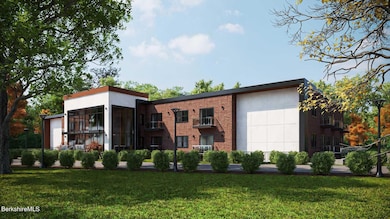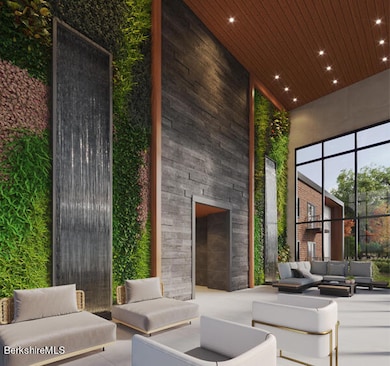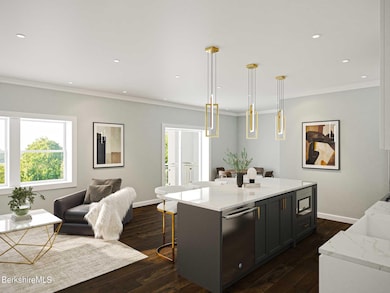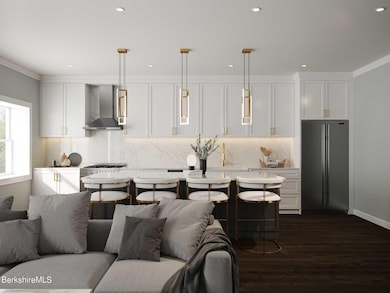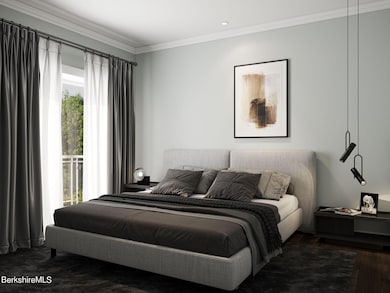148 Maple Ave Unit 12 Great Barrington, MA 01230
Estimated payment $2,930/month
Highlights
- Private Pool
- Scenic Views
- Forced Air Cooling System
- Monument Mountain Regional High School Rated A-
- Wood Flooring
- Patio
About This Home
Nestled amidst the picturesque embrace of Great Barrington, where the harmonious blend of nature and small-town charm unfolds, The Laurel beckons you into a realm of opulence and refinement. As you step inside, a grand two-story glass atrium lobby welcomes you with a breathtaking display of contemporary design and lavish furnishings. Lush plants and waterfalls adorn the walls, seamlessly integrating the surroundings of the natural world. This luxurious three-story residential enclave comprises 30 condominium units, including 13 one-bedroom and 17 two-bedroom residences. The units offer breathtaking mountain-views with private balconies or secluded terraces, providing optimal space for both entertainment and tranquil relaxation.
Listing Agent
BERKSHIRE HATHAWAY HOMESERVICES BARNBROOK REALTY License #131083 Listed on: 01/24/2024

Property Details
Home Type
- Condominium
Est. Annual Taxes
- $5,514
Year Built
- 2024
Lot Details
- Landscaped with Trees
HOA Fees
- $375 Monthly HOA Fees
Home Design
- Rubber Roof
- Masonry
Interior Spaces
- 568 Sq Ft Home
- 1-Story Property
- Scenic Vista Views
Kitchen
- Range
- Microwave
- Dishwasher
Flooring
- Wood
- Ceramic Tile
Bedrooms and Bathrooms
- 1 Bedroom
- 1 Full Bathroom
Laundry
- Laundry in unit
- Dryer
- Washer
Parking
- No Garage
- Off-Street Parking
Outdoor Features
- Private Pool
- Patio
Schools
- Muddy Brook Reg. Elementary School
- W.E.B. Dubois Middle School
- Monument Mountain High School
Utilities
- Forced Air Cooling System
- Heating Available
- Electric Water Heater
Community Details
Overview
- Association fees include master insurance, garden area, trash removal, extra storage, exercise room, snow removal, landscaping, exterior maintenance, elevator, swimming pool
- 30 Units
Amenities
- Community Storage Space
Recreation
- Community Pool
Pet Policy
- Pets Allowed
Map
Home Values in the Area
Average Home Value in this Area
Property History
| Date | Event | Price | List to Sale | Price per Sq Ft |
|---|---|---|---|---|
| 01/30/2024 01/30/24 | Price Changed | $397,600 | +0.2% | $700 / Sq Ft |
| 01/24/2024 01/24/24 | For Sale | $397,000 | -- | $699 / Sq Ft |
Source: Berkshire County Board of REALTORS®
MLS Number: 242392
- 148 Maple Ave Unit 28
- 148 Maple Ave Unit 26
- 165 Maple Ave Unit D
- 53 Mahaiwe St
- 6 Manville St
- 518 Main St
- 94 West Ave
- 497 S Main St
- 406 Main St
- 14 Copper Beech Ln Unit C-1
- 14 Copper Beech Ln
- 56 Taconic Ave
- 80 Taconic Ave Unit 3
- 12 Barrington Place
- 3 Pleasant View Dr
- 2 Lake Ave
- 77 Grove St
- 11 Prospect St
- 281 Main St Unit 2
- 264 Main St Unit B
- 490 Main St
- 789 Main St
- 343 Main St
- 34 Bridge St
- 34 Bridge St Unit 200
- 4 Castle St
- 313 Main St
- 42/44 Railroad St
- 474 East St
- 1579 Pleasant St
- 1579 Pleasant St
- 1579 Pleasant St
- 9249 New York 22
- 14 Anthony St
- 10370 New York 22
- 165 Stockbridge Rd
- 308 Twin Lakes Rd Unit 312
- 310 Twin Lakes Rd
- 174 Weatogue Rd
- 73 W Center St
