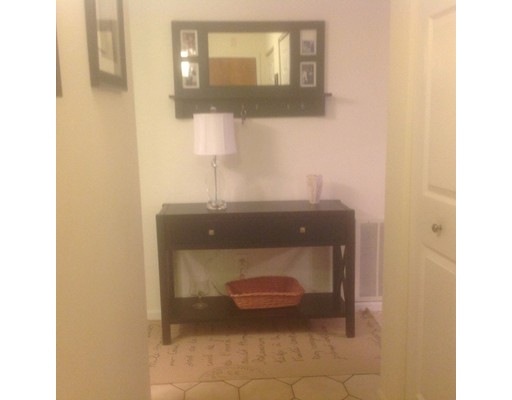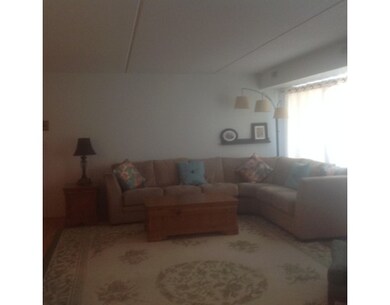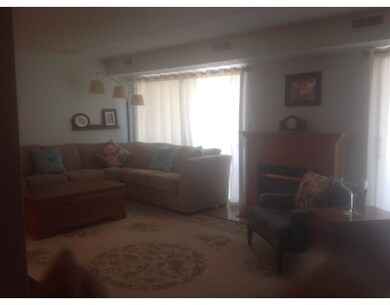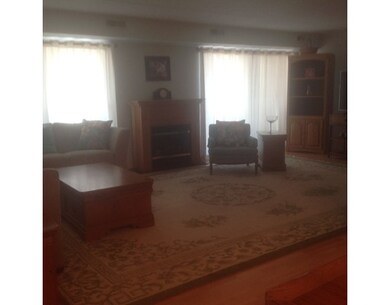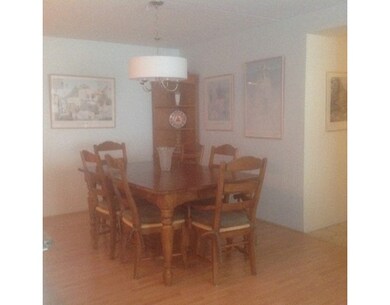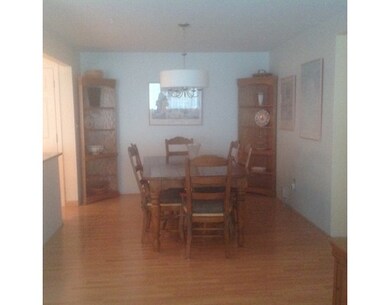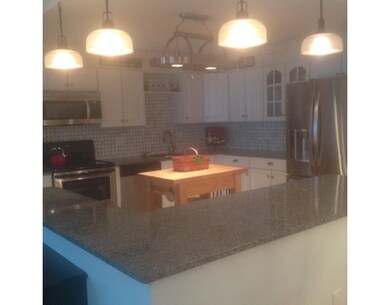
148 Marble St Unit 506 Stoneham, MA 02180
Nobility Hill NeighborhoodAbout This Home
As of May 2017Welcome to The Gates! Just minutes away to Routes 93 and 128. Top floor Unit with spacious open floor plan featuring newly remodeled kitchen, granite countertops, lighting, SS refrigerator,and more. Master bedroom complete with bath and walk in closet, This unit comes with a newly stackable washer and dryer. Bathrooms have been updated, Capital Improvements consist of new carpeting, painted common areas, chair rails, new roofs, new fencing, paved parking lot, landscaping and updated clubhouse and pool. Property amenities consists of a horseshoe shaped pool and clubhouse featuring full kitchen and separate ladies/men's shower and sauna.
Last Agent to Sell the Property
Rita Manuel
LAER Realty Partners Listed on: 03/01/2017

Property Details
Home Type
Condominium
Est. Annual Taxes
$4,396
Year Built
1974
Lot Details
0
Listing Details
- Unit Level: 5
- Unit Placement: Top/Penthouse
- Property Type: Condominium/Co-Op
- Other Agent: 1.00
- Lead Paint: Unknown
- Year Round: Yes
- Restrictions: RV/Boat/Trailer
- Special Features: None
- Property Sub Type: Condos
- Year Built: 1974
Interior Features
- Appliances: Range, Dishwasher, Disposal, Microwave, Refrigerator, Washer, Dryer
- Has Basement: No
- Primary Bathroom: Yes
- Number of Rooms: 5
- Amenities: Public Transportation, Shopping, Walk/Jog Trails, Medical Facility, Bike Path, Highway Access, House of Worship, Public School
- Electric: Circuit Breakers
- Flooring: Hardwood
- Interior Amenities: Cable Available, Intercom
- Master Bedroom Description: Bathroom - Full, Closet - Walk-in, Flooring - Wood, Balcony - Exterior, Main Level, Slider
- No Living Levels: 1
Exterior Features
- Roof: Tar & Gravel
- Construction: Brick
- Exterior: Brick
- Exterior Unit Features: Balcony
- Pool Description: Inground
Garage/Parking
- Parking: Off-Street, Assigned, Guest, Paved Driveway
- Parking Spaces: 1
Utilities
- Cooling: Central Air, Individual, Unit Control
- Heating: Heat Pump, Individual, Unit Control
- Cooling Zones: 1
- Heat Zones: 1
- Hot Water: Electric
- Utility Connections: for Electric Range, for Electric Oven, for Electric Dryer, Washer Hookup
- Sewer: City/Town Sewer
- Water: City/Town Water
- Sewage District: MDC
Condo/Co-op/Association
- Association Fee Includes: Water, Sewer, Master Insurance, Swimming Pool, Laundry Facilities, Elevator, Exterior Maintenance, Road Maintenance, Landscaping, Snow Removal, Clubroom
- Association Pool: Yes
- Association Security: Fenced, Intercom, Other (See Remarks)
- Management: Professional - Off Site
- Pets Allowed: Yes w/ Restrictions
- No Units: 120
- Unit Building: 506
Fee Information
- Fee Interval: Monthly
Schools
- Elementary School: South
- Middle School: Sms
- High School: Shs
Lot Info
- Assessor Parcel Number: M:23 B:000 L:505A
- Zoning: RB
Ownership History
Purchase Details
Home Financials for this Owner
Home Financials are based on the most recent Mortgage that was taken out on this home.Purchase Details
Home Financials for this Owner
Home Financials are based on the most recent Mortgage that was taken out on this home.Purchase Details
Purchase Details
Similar Homes in Stoneham, MA
Home Values in the Area
Average Home Value in this Area
Purchase History
| Date | Type | Sale Price | Title Company |
|---|---|---|---|
| Not Resolvable | $365,000 | -- | |
| Deed | $250,000 | -- | |
| Deed | -- | -- | |
| Deed | $177,500 | -- |
Mortgage History
| Date | Status | Loan Amount | Loan Type |
|---|---|---|---|
| Open | $316,000 | Stand Alone Refi Refinance Of Original Loan | |
| Closed | $316,000 | Stand Alone Refi Refinance Of Original Loan | |
| Closed | $328,500 | New Conventional | |
| Previous Owner | $100,000 | No Value Available |
Property History
| Date | Event | Price | Change | Sq Ft Price |
|---|---|---|---|---|
| 05/17/2017 05/17/17 | Sold | $365,000 | -1.3% | $271 / Sq Ft |
| 03/15/2017 03/15/17 | Pending | -- | -- | -- |
| 03/01/2017 03/01/17 | For Sale | $369,900 | +48.0% | $275 / Sq Ft |
| 05/16/2013 05/16/13 | Sold | $250,000 | -5.7% | $194 / Sq Ft |
| 04/08/2013 04/08/13 | Pending | -- | -- | -- |
| 02/12/2013 02/12/13 | For Sale | $265,000 | -- | $205 / Sq Ft |
Tax History Compared to Growth
Tax History
| Year | Tax Paid | Tax Assessment Tax Assessment Total Assessment is a certain percentage of the fair market value that is determined by local assessors to be the total taxable value of land and additions on the property. | Land | Improvement |
|---|---|---|---|---|
| 2025 | $4,396 | $429,700 | $0 | $429,700 |
| 2024 | $4,556 | $430,200 | $0 | $430,200 |
| 2023 | $4,551 | $410,000 | $0 | $410,000 |
| 2022 | $4,157 | $399,300 | $0 | $399,300 |
| 2021 | $4,354 | $402,400 | $0 | $402,400 |
| 2020 | $4,342 | $402,400 | $0 | $402,400 |
| 2019 | $4,029 | $359,100 | $0 | $359,100 |
| 2018 | $4,006 | $342,100 | $0 | $342,100 |
| 2017 | $3,152 | $254,400 | $0 | $254,400 |
| 2016 | $3,063 | $241,200 | $0 | $241,200 |
| 2015 | $3,012 | $232,400 | $0 | $232,400 |
| 2014 | $2,705 | $200,500 | $0 | $200,500 |
Agents Affiliated with this Home
-
R
Seller's Agent in 2017
Rita Manuel
Laer Realty
-

Buyer's Agent in 2017
Maureen Fuccillo
William Raveis R.E. & Home Services
(617) 510-7063
3 in this area
62 Total Sales
-

Seller's Agent in 2013
Adam Kotkin
Red Tree Real Estate
(617) 694-7356
42 Total Sales
Map
Source: MLS Property Information Network (MLS PIN)
MLS Number: 72124254
APN: STON-000023-000000-000506B
- 146 Marble St Unit 213
- 144 Marble St Unit 208
- 224 Park St Unit C10
- 224 Park St Unit C9
- 8 Gigante Dr
- 5 Graystone Rd
- 0 Rockville Park
- 236 Hancock St
- 34 Warren St Unit 3
- 15 Churchill Rd
- 10 Mason Way Unit 61
- 8 Mason Way Unit 62
- 15 Mason Way Unit 73
- 13 Mason Way Unit 72
- 37 Chestnut St
- 25 Maple St Unit C
- 19 Laurel Hill Ln
- 426 Main St Unit 206
- 14 Grant Rd
- 27 Murdoch Rd
