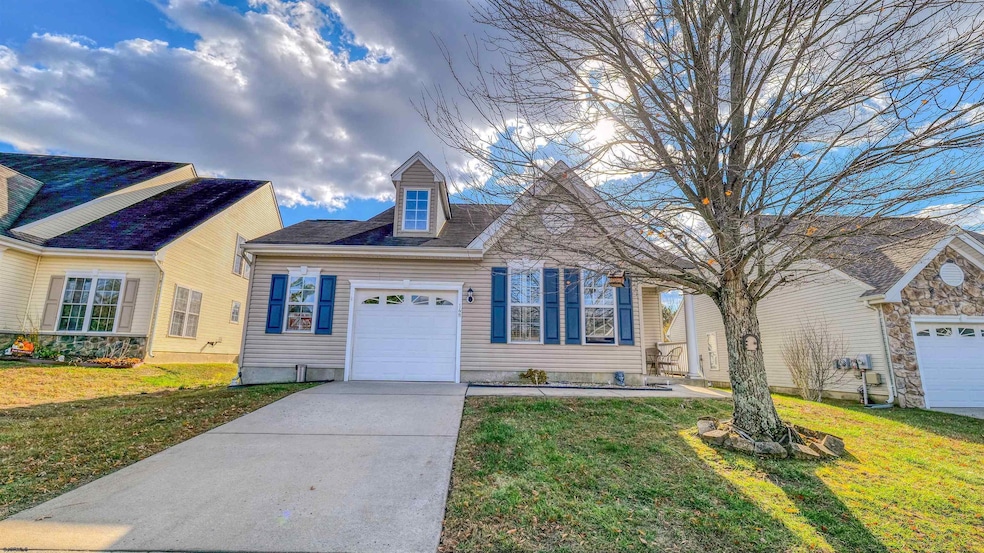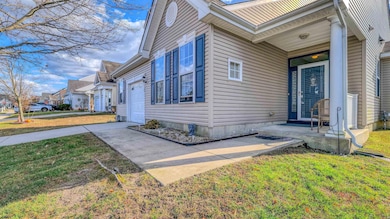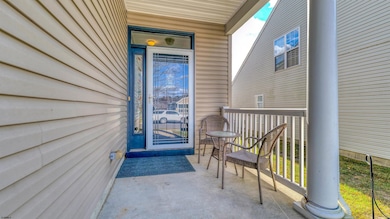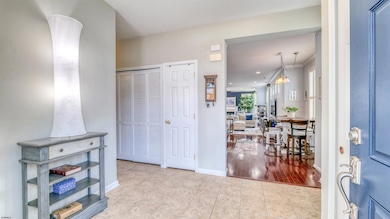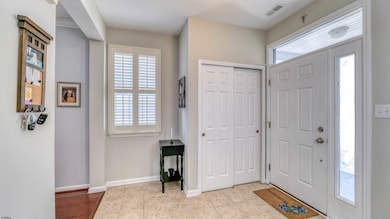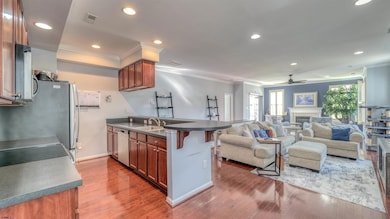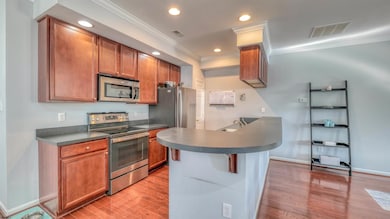
148 Marucci Place Mays Landing, NJ 08330
Estimated payment $2,197/month
Highlights
- Very Popular Property
- Wood Flooring
- Cul-De-Sac
- Cedar Creek High School Rated A-
- Main Floor Primary Bedroom
- Plantation Shutters
About This Home
Welcome to the 55+ Community of Tavistock!! Being offered is a single family home on a Cul De Sac with many upgrades. This model features 2 Bedrooms and 2 bathrooms with a finished room upstairs that has versatile uses. This is an open floor plan with a great room that offers hardwood floors, recessed lighting and ceiling fans as well as crown moldings, plantation shutters and a gas fireplace. There is also a sliding glass door that enters an enclosed patio for you and your friends to enjoy. In the upgraded kitchen you will find dark cabinets with stainless appliances and a breakfast bar for those that want to be part of the cooking as well as an adjacent eat in area. The space is friendly, inviting and warm but very spacious. The Primary Suite features a refurbished bathroom and walk in closet. The second bedroom is split on the other end of the home for privacy along with a hall bath for comfort. Laundry area features a wash sink and is conveniently located in the hall adjoining the garage and walkway to the upstairs finished area. Great home in a walkable community close to shopping, restaurants and entertainment.
Home Details
Home Type
- Single Family
Year Built
- Built in 2008
Lot Details
- Lot Dimensions are 51x125x56x133
- Cul-De-Sac
Parking
- 1.5 Car Garage
Home Design
- Bungalow
- Slab Foundation
- Vinyl Siding
Interior Spaces
- Crown Molding
- Recessed Lighting
- Gas Log Fireplace
- Insulated Windows
- Plantation Shutters
- Family Room with Fireplace
- Dining Area
- Storage
Kitchen
- Stove
- Microwave
- Dishwasher
- Disposal
Flooring
- Wood
- Carpet
- Tile
Bedrooms and Bathrooms
- 2 Bedrooms
- Primary Bedroom on Main
- Walk-In Closet
- Bathroom on Main Level
- 2 Full Bathrooms
Laundry
- Dryer
- Washer
Outdoor Features
- Patio
Utilities
- Forced Air Heating and Cooling System
- Heating System Uses Natural Gas
- Gas Water Heater
Community Details
- Tavistock Subdivision
Listing and Financial Details
- Tax Lot 76
Map
Home Values in the Area
Average Home Value in this Area
Tax History
| Year | Tax Paid | Tax Assessment Tax Assessment Total Assessment is a certain percentage of the fair market value that is determined by local assessors to be the total taxable value of land and additions on the property. | Land | Improvement |
|---|---|---|---|---|
| 2025 | -- | $190,400 | $36,000 | $154,400 |
| 2024 | -- | $190,400 | $36,000 | $154,400 |
| 2023 | $6,142 | $190,400 | $36,000 | $154,400 |
| 2022 | $6,142 | $190,400 | $36,000 | $154,400 |
| 2021 | $5,839 | $181,400 | $33,000 | $148,400 |
| 2020 | $5,839 | $181,400 | $33,000 | $148,400 |
| 2019 | $5,854 | $181,400 | $33,000 | $148,400 |
| 2018 | $5,649 | $181,400 | $33,000 | $148,400 |
| 2017 | $5,560 | $181,400 | $33,000 | $148,400 |
| 2016 | $5,404 | $181,400 | $33,000 | $148,400 |
| 2015 | $5,221 | $181,400 | $33,000 | $148,400 |
| 2014 | $5,477 | $208,500 | $48,000 | $160,500 |
Property History
| Date | Event | Price | List to Sale | Price per Sq Ft | Prior Sale |
|---|---|---|---|---|---|
| 11/14/2025 11/14/25 | For Sale | $320,000 | +33.9% | -- | |
| 04/23/2021 04/23/21 | Sold | $239,000 | +5.8% | $132 / Sq Ft | View Prior Sale |
| 03/21/2021 03/21/21 | Pending | -- | -- | -- | |
| 03/18/2021 03/18/21 | For Sale | $225,900 | +35.3% | $125 / Sq Ft | |
| 02/28/2013 02/28/13 | Sold | $167,000 | 0.0% | $93 / Sq Ft | View Prior Sale |
| 02/15/2013 02/15/13 | Pending | -- | -- | -- | |
| 11/12/2012 11/12/12 | For Sale | $167,000 | -- | $93 / Sq Ft |
Purchase History
| Date | Type | Sale Price | Title Company |
|---|---|---|---|
| Bargain Sale Deed | $239,000 | Surety Title Company | |
| Interfamily Deed Transfer | -- | Attorney | |
| Interfamily Deed Transfer | -- | None Available | |
| Deed | $167,000 | None Available | |
| Deed | $270,620 | Surety Title Agency Of Haddo |
About the Listing Agent

Jeannine Wescoat is the owner and broker of Zona Real Estate. She attended Stockton University and is a part of the National Association of Realtors. Jeannine uses all her knowledge and education to ensure you have a smooth real estate experience. Her family is her biggest supporter in her real estate career.
Jeannine's Other Listings
Source: South Jersey Shore Regional MLS
MLS Number: 602351
APN: 12-00996-01-00076
- 109 Deal Ln
- 98 Gasko Rd
- 112 Giunta Walk
- 76 Gasko Rd
- 1410 Cantillon Blvd
- 105 Knights Bridge Way
- 1531 Hamilton Ct Unit 231
- 1531 Hamilton Ct
- 1553 Madison Ct Unit 153
- 1544 Benjamin Franklin Ct
- 1553 John Adams Ct Unit 653
- 1535 Benjamin Franklin Ct
- 1574 John Adams Ct Unit 1574
- 1544 Ben Franklin Ct
- 504 Meadowbrook Dr
- 4922 Denbigh Ct
- 4930 Denbigh Ct
- 4944 Flintshire Ct
- 570 North St
- 5022 Laydon Ct
- 254 Vail Ct Unit 1504
- 254 Vail Ct
- 4850 Corwen Ct
- 908 Morris Ln
- 1932 Cologne Ave
- 4977 Winterbury Dr Unit 4977 Winterbury Dr
- 2444 Bayberry Ct
- 30 Mill St
- 3401 Montgomery Dr
- 2465 Arbor Ct Unit 311
- 2602 Dogwood Ct Unit 162
- 2744 Mimosa Ct
- 3214 Juniper Ct Unit 652
- 3137 Woodlands Dr Unit C0025
- 2613 Boulder Ct
- 2708 Falcon Ct
- 3307 Falcon Ct
- 3103 Falcon Ct
- 3616 Starlight Cir
- 2000 Timber Glen Dr
