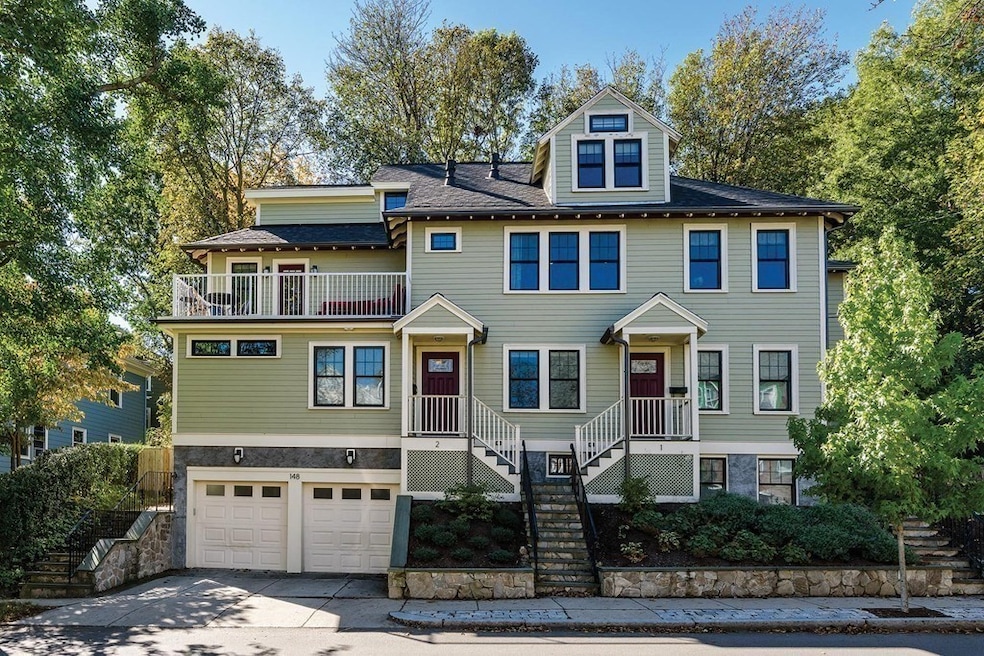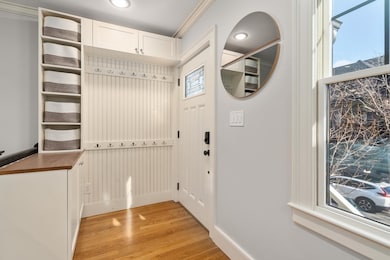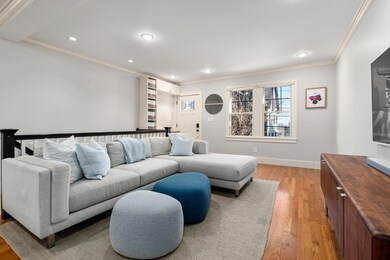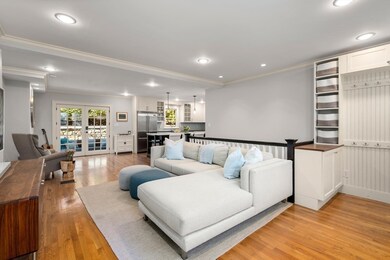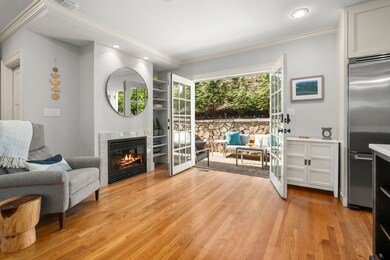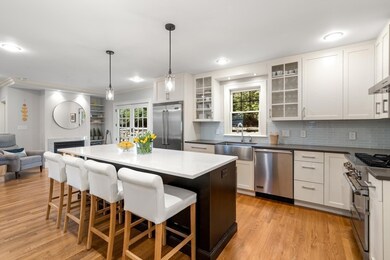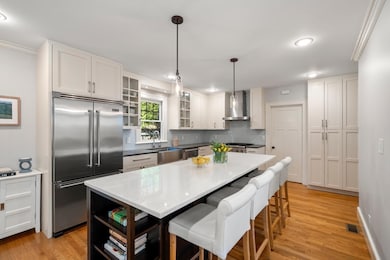
148 Mason Terrace Unit 1 Brookline, MA 02446
Washington Square NeighborhoodHighlights
- Medical Services
- 4-minute walk to Summit Avenue Station
- Property is near public transit
- Michael Driscoll Rated A
- Open Floorplan
- Wood Flooring
About This Home
As of May 2025Ideally situated between Coolidge Corner and Washington Square, this sophisticated and stylish condo offers 4 beds, 3.5 baths, and 2,061 sq ft of living space. Gut-renovated in 2012, it blends modern amenities with contemporary design. The high first-floor layout features an open living/dining area with a fireplace and French doors leading to a private patio and yard, perfect for entertaining. The chef’s kitchen boasts high-end stainless-steel appliances, a farmhouse sink, custom cabinetry, and a quartz stone island with seating. The main level includes a serene primary suite, two additional bedrooms, 2.5 baths, and in-unit laundry. The lower level offers a spacious family room, 4th bedroom, and full bath with direct access to the garage. Central A/C, hardwood floors, and abundant storage Prime location with easy access to Longwood Medical, the C-line "T,", Coolidge Corner, Washington Square, Trader Joe’s, shops, top restaurants, Fenway, and Cambridge.
Last Agent to Sell the Property
Hammond Residential Real Estate Listed on: 03/28/2025

Last Buyer's Agent
William Hartford
Redfin Corp.

Property Details
Home Type
- Condominium
Est. Annual Taxes
- $17,543
Year Built
- Built in 1923
Lot Details
- Stone Wall
- Garden
HOA Fees
- $300 Monthly HOA Fees
Parking
- 1 Car Attached Garage
- Tuck Under Parking
- Parking Storage or Cabinetry
- Common or Shared Parking
- Garage Door Opener
- Driveway
- Open Parking
- Off-Street Parking
- Assigned Parking
Home Design
- Frame Construction
- Shingle Roof
Interior Spaces
- 2-Story Property
- Open Floorplan
- Recessed Lighting
- Decorative Lighting
- Insulated Windows
- Sliding Doors
- Insulated Doors
- Dining Room with Fireplace
- Basement
Kitchen
- Breakfast Bar
- Stove
- Range with Range Hood
- Microwave
- Dishwasher
- Stainless Steel Appliances
- Kitchen Island
- Solid Surface Countertops
- Disposal
Flooring
- Wood
- Ceramic Tile
Bedrooms and Bathrooms
- 4 Bedrooms
- Primary Bedroom on Main
- Walk-In Closet
- Dual Vanity Sinks in Primary Bathroom
- Bathtub with Shower
- Separate Shower
Laundry
- Laundry on main level
- Laundry in Bathroom
- Washer and Electric Dryer Hookup
Location
- Property is near public transit
- Property is near schools
Schools
- Driscoll Elementary School
- Brookline High School
Utilities
- Forced Air Heating and Cooling System
- 2 Cooling Zones
- 2 Heating Zones
- Heating System Uses Natural Gas
- Radiant Heating System
- Cable TV Available
Additional Features
- Energy-Efficient Thermostat
- Patio
Listing and Financial Details
- Assessor Parcel Number B:086 L:0033 S:0001,31634
Community Details
Overview
- Association fees include water, sewer, insurance, ground maintenance, trash, reserve funds
- 2 Units
Amenities
- Medical Services
- Shops
Recreation
- Park
Pet Policy
- Call for details about the types of pets allowed
Ownership History
Purchase Details
Home Financials for this Owner
Home Financials are based on the most recent Mortgage that was taken out on this home.Purchase Details
Home Financials for this Owner
Home Financials are based on the most recent Mortgage that was taken out on this home.Purchase Details
Home Financials for this Owner
Home Financials are based on the most recent Mortgage that was taken out on this home.Purchase Details
Purchase Details
Similar Homes in Brookline, MA
Home Values in the Area
Average Home Value in this Area
Purchase History
| Date | Type | Sale Price | Title Company |
|---|---|---|---|
| Deed | $1,995,000 | None Available | |
| Deed | $1,995,000 | None Available | |
| Not Resolvable | $1,600,000 | None Available | |
| Not Resolvable | $1,111,000 | -- | |
| Deed | $748,000 | -- | |
| Deed | -- | -- |
Mortgage History
| Date | Status | Loan Amount | Loan Type |
|---|---|---|---|
| Open | $1,596,000 | Purchase Money Mortgage | |
| Closed | $1,596,000 | Purchase Money Mortgage | |
| Previous Owner | $100,000 | Stand Alone Refi Refinance Of Original Loan | |
| Previous Owner | $300,000 | Second Mortgage Made To Cover Down Payment | |
| Previous Owner | $14,343 | Purchase Money Mortgage | |
| Previous Owner | $1,140,000 | Purchase Money Mortgage | |
| Previous Owner | $630,000 | Credit Line Revolving | |
| Previous Owner | $465,750 | New Conventional |
Property History
| Date | Event | Price | Change | Sq Ft Price |
|---|---|---|---|---|
| 07/29/2025 07/29/25 | For Rent | $3,350 | 0.0% | -- |
| 05/23/2025 05/23/25 | Sold | $1,995,000 | 0.0% | $968 / Sq Ft |
| 04/07/2025 04/07/25 | Pending | -- | -- | -- |
| 03/28/2025 03/28/25 | For Sale | $1,995,000 | +24.7% | $968 / Sq Ft |
| 06/30/2020 06/30/20 | Sold | $1,600,000 | -3.0% | $776 / Sq Ft |
| 03/16/2020 03/16/20 | Pending | -- | -- | -- |
| 02/24/2020 02/24/20 | For Sale | $1,650,000 | -- | $801 / Sq Ft |
Tax History Compared to Growth
Tax History
| Year | Tax Paid | Tax Assessment Tax Assessment Total Assessment is a certain percentage of the fair market value that is determined by local assessors to be the total taxable value of land and additions on the property. | Land | Improvement |
|---|---|---|---|---|
| 2025 | $17,543 | $1,777,400 | $0 | $1,777,400 |
| 2024 | $17,024 | $1,742,500 | $0 | $1,742,500 |
| 2023 | $16,292 | $1,634,100 | $0 | $1,634,100 |
| 2022 | $16,167 | $1,586,600 | $0 | $1,586,600 |
| 2021 | $15,395 | $1,570,900 | $0 | $1,570,900 |
| 2020 | $14,699 | $1,555,400 | $0 | $1,555,400 |
| 2019 | $14,789 | $1,578,300 | $0 | $1,578,300 |
| 2018 | $13,839 | $1,462,900 | $0 | $1,462,900 |
| 2017 | $13,382 | $1,354,500 | $0 | $1,354,500 |
| 2016 | $12,831 | $1,231,400 | $0 | $1,231,400 |
| 2015 | $11,955 | $1,119,400 | $0 | $1,119,400 |
| 2014 | $11,765 | $1,032,900 | $0 | $1,032,900 |
Agents Affiliated with this Home
-
E
Seller's Agent in 2025
Eileen Strong O'Boy
Hammond Residential Real Estate
-
K
Seller Co-Listing Agent in 2025
Kami Gray
Coldwell Banker Realty - Brookline
-
K
Seller Co-Listing Agent in 2025
Katie McIntyre
Hammond Residential Real Estate
-
W
Buyer's Agent in 2025
William Hartford
Redfin Corp.
-
R
Seller's Agent in 2020
Rose Barron
Hammond Residential Real Estate
Map
Source: MLS Property Information Network (MLS PIN)
MLS Number: 73351686
APN: BROO-000086-000000-000033-000001
- 100 Summit Ave
- 1450-1454 Beacon St Unit 301
- 59 Mason Terrace Unit 61
- 107 Centre St Unit A
- 1471 Beacon St Unit 5
- 19 Winchester St Unit 110
- 19 Winchester St Unit 102
- 42 Coolidge St Unit 42
- 150+152 Jordan Rd
- 197 Winchester St Unit 199
- 199 Winchester St Unit 199
- 589-591 Washington St
- 1588 Beacon St Unit 2
- 77 Thorndike St Unit 1
- 77 Thorndike St Unit 2
- 4 Fairbanks St Unit 2
- 33 Winthrop Rd Unit 1
- 67 Park St Unit 3
- 10-12 Greenway Ct
- 14 Green St Unit PHA
