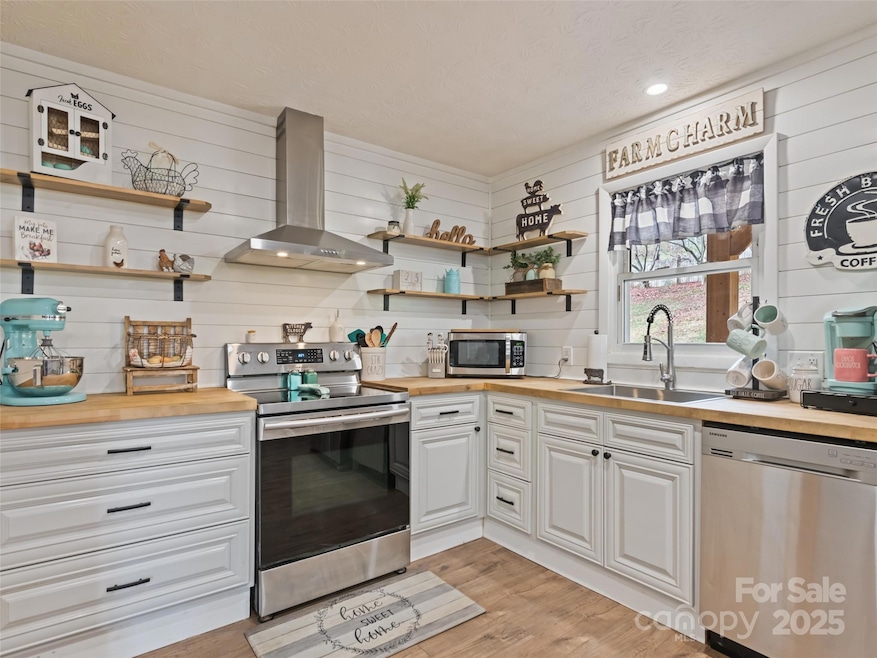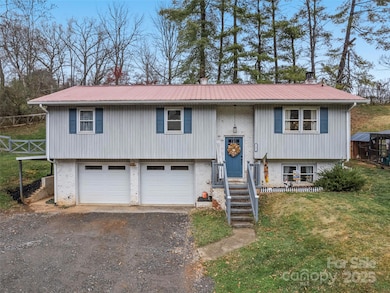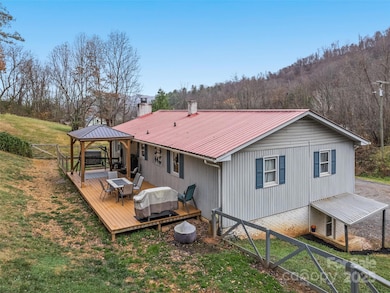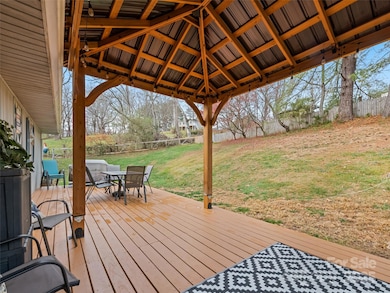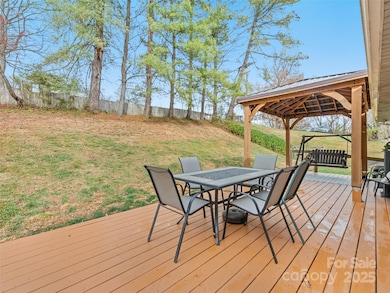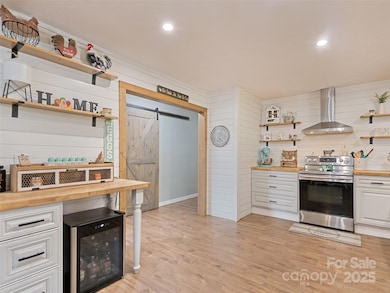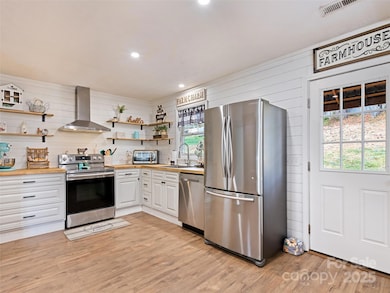148 Mingus Cove Rd Canton, NC 28716
Estimated payment $2,084/month
Highlights
- Fireplace in Primary Bedroom
- Deck
- Covered Patio or Porch
- North Canton Elementary School Rated A-
- No HOA
- Gazebo
About This Home
Discover this beautifully updated four-bedroom, two-bath home tucked on a quiet cul-de-sac in Canton, offering rare privacy and an expansive lot perfect for everyday living. Enjoy the convenience of an attached two-car garage, plus a separate two-car garage with an attached carport and RV hookup - ideal for hobbies, storage, or travel lovers. Step inside to a warm, inviting interior featuring a custom kitchen with solid wood cabinetry, butcher-block countertops, and stainless Samsung appliances. The updated baths add charm, while the waterproof/scratch-proof laminate flooring provides durability throughout. Central heating and air keep the home comfortable year-round. A cozy surprise awaits in the primary bedroom - your own wood-burning fireplace, creating the perfect retreat on cool mountain evenings. Outdoor living shines with a large fenced-in backyard and an impressive 12x36 back deck with a gazebo, ideal for grilling, entertaining, or unwinding in total privacy. This home is truly picture perfect - fresh, stylish, and full of character. With modern updates and incredible outdoor space, it’s the kind of place you fall in love with the moment you walk in.
Listing Agent
Keller Williams Great Smokies Brokerage Email: ppenny0409@yahoo.com License #283350 Listed on: 11/26/2025

Home Details
Home Type
- Single Family
Year Built
- Built in 1973
Lot Details
- Cul-De-Sac
- Back Yard Fenced
- Additional Parcels
- Property is zoned CNC-2
Parking
- 2 Car Garage
- 1 Detached Carport Space
- Driveway
- 4 Open Parking Spaces
Home Design
- Metal Roof
- Vinyl Siding
- Four Sided Brick Exterior Elevation
Interior Spaces
- 2-Story Property
- Wood Burning Fireplace
- Partially Finished Basement
Kitchen
- Electric Oven
- Electric Range
- Dishwasher
Flooring
- Laminate
- Tile
Bedrooms and Bathrooms
- Fireplace in Primary Bedroom
- 2 Full Bathrooms
Laundry
- Laundry Room
- Electric Dryer Hookup
Outdoor Features
- Deck
- Covered Patio or Porch
- Gazebo
Utilities
- Ductless Heating Or Cooling System
- Heat Pump System
- Electric Water Heater
Community Details
- No Home Owners Association
Listing and Financial Details
- Assessor Parcel Number 8657-21-0428
Map
Home Values in the Area
Average Home Value in this Area
Tax History
| Year | Tax Paid | Tax Assessment Tax Assessment Total Assessment is a certain percentage of the fair market value that is determined by local assessors to be the total taxable value of land and additions on the property. | Land | Improvement |
|---|---|---|---|---|
| 2025 | -- | $198,500 | $21,000 | $177,500 |
| 2024 | $1,251 | $198,500 | $21,000 | $177,500 |
| 2023 | $1,251 | $198,500 | $21,000 | $177,500 |
| 2022 | $1,221 | $198,500 | $21,000 | $177,500 |
| 2021 | $1,221 | $198,500 | $21,000 | $177,500 |
| 2020 | $872 | $121,900 | $18,900 | $103,000 |
| 2019 | $877 | $121,900 | $18,900 | $103,000 |
| 2018 | $877 | $121,900 | $18,900 | $103,000 |
| 2017 | $877 | $121,900 | $0 | $0 |
| 2016 | $895 | $129,100 | $0 | $0 |
| 2015 | $895 | $129,100 | $0 | $0 |
| 2014 | $791 | $129,100 | $0 | $0 |
Property History
| Date | Event | Price | List to Sale | Price per Sq Ft |
|---|---|---|---|---|
| 11/26/2025 11/26/25 | For Sale | $375,000 | -- | $217 / Sq Ft |
Purchase History
| Date | Type | Sale Price | Title Company |
|---|---|---|---|
| Warranty Deed | $253,000 | Chicago Title Insurance Co | |
| Warranty Deed | $84,000 | None Available | |
| Warranty Deed | $79,500 | None Available | |
| Deed | $148,000 | -- |
Mortgage History
| Date | Status | Loan Amount | Loan Type |
|---|---|---|---|
| Open | $247,926 | FHA |
Source: Canopy MLS (Canopy Realtor® Association)
MLS Number: 4325732
APN: 8657-21-0428
- 1224 Phillipsville Loop
- 69 Devlin St
- 107 Thomas St
- 54 School House Dr
- 376 Wellstown Rd
- 177 Dewey Ave
- 6166 Old Clyde Rd
- 82 Morgan St
- 157 Morgan St
- TBD England Dr
- 50 Skyland Terrace
- 99999 Carolina Blvd
- 195 Terrace Dr
- 185 Riverview Dr
- 00 Bob Wood Dr
- 44 Candlelight Cir
- 21 Riverbend Rd
- 61 Riverbend Rd
- 0 Midway Crossing Dr Unit 15 CAR3931415
- 130 Midway Crossing Dr
- 338 N Main St
- 14 Wounded Knee Dr
- 24 Red Fox Loop
- 32 Red Fox Loop
- 63 Wounded Knee Dr
- 70 Red Fox Loop
- 163 Red Fox Loop
- 95 Red Fox Loop
- 191 Waters Edge Cir
- 155 Mountain Creek Way
- 29 Corey Chelsey Ln
- 317 Balsam Dr
- 241 Hookers Gap Rd
- 185 Dogwood Rd
- 20 Palisades Ln
- 31 Queen Rd
- 16 Krista Cir Unit B
- 116 Two Creek Way
- 17 Wilkinson Pass Ln
- 97 N Coyote Springs Farm Rd
