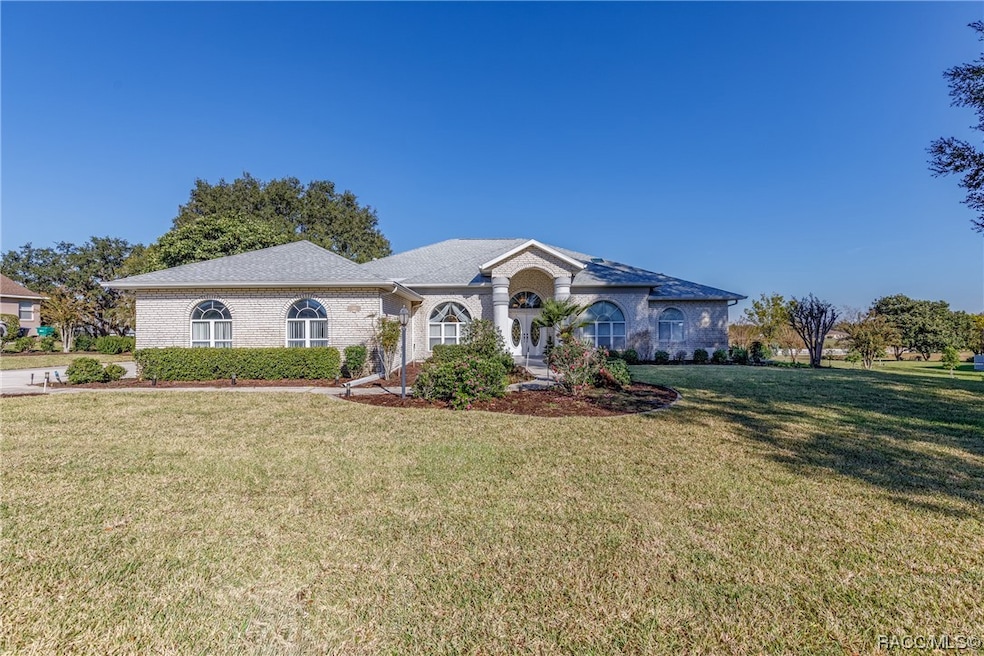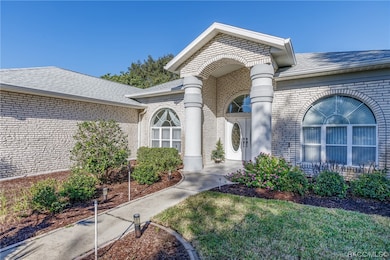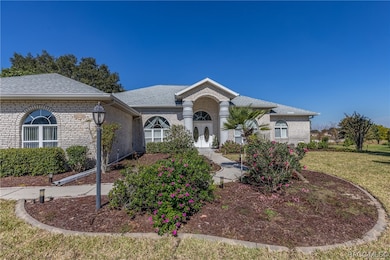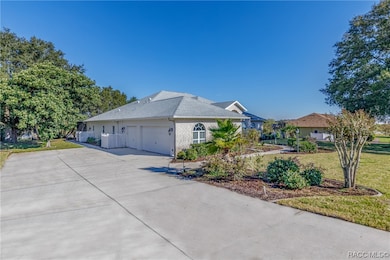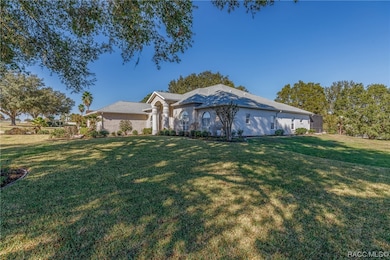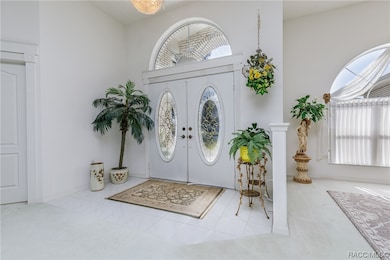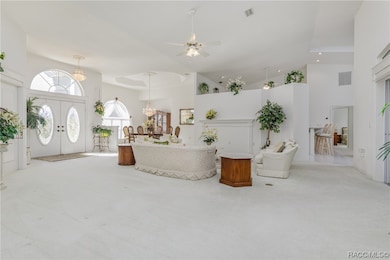148 N Hambletonian Dr Inverness, FL 34453
Estimated payment $3,690/month
Highlights
- Golf Course Community
- Updated Kitchen
- Cathedral Ceiling
- Heated In Ground Pool
- Open Floorplan
- Outdoor Kitchen
About This Home
Embrace your vision as you enter this impeccable home for both simple relaxation and large-scale entertaining. The entire residence is nestled on a manicured one-acre lot, in the admired Clearview Estates area of Citrus Hills. New sod recently installed on the complete frontage. Upon entry you are immediately welcomed by cathedral ceilings & views thru to the Olympic style pool. Directly to your right is an on-suite bedroom/office/flex space. The extravagant living room has three sliders that allow you extend the entertaining into the game room/den. Access to the added entertaining area also via the primary bedroom with its own sitting area & enclosed office. The primary bedroom has a massive tray ceiling & three walk-in closets. Large windows allow natural light to pour in the primary bathroom with jetted tub. Continue to the dedicated dining room & then into the tile kitchen with granite counter tops, room for 2 refrigerators. Granite bar countertop open to another gathering area for the fun to continue. Now venture to the opposite side of the home & enjoy 2 bedrooms with 2 full baths, one accessing the pool area. The Olympic size pool is heated & is part of a colossal lanai with an outdoor kitchen. Don’t forget to envy the storage space that is in abounds inside & out with spacious closets. Before you venture to the three-car garage, the utility room boasts a sink, washer dryer & more storage. Lastly, the extended garage has deep storage closets to accommodate gear. Centrally located and approximately 1 hour to Tampa area. Year-round sporting activities including the impressive bicycle path "Rails to Trails", fresh & saltwater fishing. Boating on lakes, rivers & the Gulf of Mexico within 10 miles of each other.
Home Details
Home Type
- Single Family
Est. Annual Taxes
- $2,921
Year Built
- Built in 1998
Lot Details
- 1 Acre Lot
- Level Lot
- Sprinkler System
- Cleared Lot
- Landscaped with Trees
- Property is zoned PDR
HOA Fees
- $20 Monthly HOA Fees
Parking
- 3 Car Attached Garage
- Parking Pad
- Garage Door Opener
- Driveway
Home Design
- Brick Exterior Construction
- Block Foundation
- Slab Foundation
- Shingle Roof
- Asphalt Roof
- Stucco
Interior Spaces
- 3,629 Sq Ft Home
- 1-Story Property
- Open Floorplan
- Tray Ceiling
- Cathedral Ceiling
- Skylights
- Double Pane Windows
- Drapes & Rods
- Blinds
- Double Door Entry
- Carpet
- Pull Down Stairs to Attic
Kitchen
- Updated Kitchen
- Breakfast Bar
- Electric Oven
- Electric Range
- Microwave
- Dishwasher
- Solid Surface Countertops
- Disposal
Bedrooms and Bathrooms
- 4 Bedrooms
- Split Bedroom Floorplan
- Walk-In Closet
- 4 Full Bathrooms
- Dual Sinks
- Secondary Bathroom Jetted Tub
- Bathtub with Shower
- Separate Shower
Laundry
- Laundry in unit
- Dryer
- Washer
- Laundry Tub
Home Security
- Home Security System
- Fire and Smoke Detector
Pool
- Heated In Ground Pool
- Pool is Self Cleaning
- Screen Enclosure
- Pool Equipment or Cover
Outdoor Features
- Outdoor Kitchen
- Exterior Lighting
- Rain Gutters
Schools
- Hernando Elementary School
- Inverness Middle School
- Citrus High School
Horse Facilities and Amenities
- Riding Trail
Utilities
- Central Heating and Cooling System
- Underground Utilities
- Well
- Water Heater
- Septic Tank
- High Speed Internet
Community Details
Overview
- Association fees include insurance, legal/accounting
- Clearview Estates Association, Phone Number (407) 480-4200
- Citrus Hills Clearview Estates Subdivision
Amenities
- Shops
Recreation
- Golf Course Community
- Trails
Map
Home Values in the Area
Average Home Value in this Area
Tax History
| Year | Tax Paid | Tax Assessment Tax Assessment Total Assessment is a certain percentage of the fair market value that is determined by local assessors to be the total taxable value of land and additions on the property. | Land | Improvement |
|---|---|---|---|---|
| 2024 | $3,120 | $242,540 | -- | -- |
| 2023 | $3,120 | $235,476 | $0 | $0 |
| 2022 | $2,921 | $228,617 | $0 | $0 |
| 2021 | $2,804 | $221,958 | $0 | $0 |
| 2020 | $2,707 | $315,500 | $15,300 | $300,200 |
| 2019 | $2,674 | $273,134 | $15,300 | $257,834 |
| 2018 | $2,650 | $242,247 | $12,750 | $229,497 |
| 2017 | $2,644 | $205,663 | $11,480 | $194,183 |
| 2016 | $2,680 | $201,433 | $14,000 | $187,433 |
| 2015 | $2,722 | $200,033 | $20,610 | $179,423 |
| 2014 | $2,823 | $200,706 | $21,850 | $178,856 |
Property History
| Date | Event | Price | List to Sale | Price per Sq Ft |
|---|---|---|---|---|
| 08/22/2025 08/22/25 | For Sale | $649,000 | 0.0% | $179 / Sq Ft |
| 08/14/2025 08/14/25 | Pending | -- | -- | -- |
| 06/30/2025 06/30/25 | Price Changed | $649,000 | -3.9% | $179 / Sq Ft |
| 08/14/2024 08/14/24 | Price Changed | $675,000 | -3.4% | $186 / Sq Ft |
| 05/22/2024 05/22/24 | Price Changed | $699,000 | -4.9% | $193 / Sq Ft |
| 11/17/2023 11/17/23 | For Sale | $735,000 | -- | $203 / Sq Ft |
Purchase History
| Date | Type | Sale Price | Title Company |
|---|---|---|---|
| Deed | -- | -- | |
| Deed | -- | -- | |
| Deed | $100 | -- | |
| Deed | $38,500 | -- |
Source: REALTORS® Association of Citrus County
MLS Number: 828565
APN: 19E-18S-33-0050-00140-0370
- 259 N Cherry Pop Dr
- 271 N Hambletonian Dr
- 395 N Cherry Pop Ln
- 231 N Kensington Ave
- 1274 E Whirl Away Cir
- 1215 E Whirl Away Cir
- 281 N Kensington Ave
- 1417 E Seattle Slew Cir
- 456 N Spend A Buck Dr
- 350 N Kensington Ave
- 1336 E Seattle Slew Cir
- 1411 E Seattle Slew Cir
- 1348 E Seattle Slew Cir
- 11 S Salisbury Terrace
- 1153 E Whirl Away Cir
- 1372 E Seattle Slew Cir
- 523 N Riva Ridge Path
- 587 N Riva Ridge Path
- 582 E Savoy St
- 700 N Cherry Pop Dr
- 768 E Jenkins Ct
- 1381 N Spend A Buck Dr
- 295 E Keller Ct
- 743 E Ireland Ct
- 791 E Hartford St Unit 4A
- 810 E Gilchrist Ct
- 790 E Gilchrist Ct Unit 2A
- 340 E Glassboro Ct Unit 1B
- 115 E Hartford St Unit 7A
- 3074 E Odier St
- 2858 E Marcia St
- 3090 E Odier St
- 884 W Massachusetts St
- 2269 N Saint Lucie Point
- 3244 E Deal St
- 3503 E Suzie Ln
- 1768 E Bismark St
- 3990 E Walker St
- 4011 E Berry St
- 877 W Silver Meadow Loop
