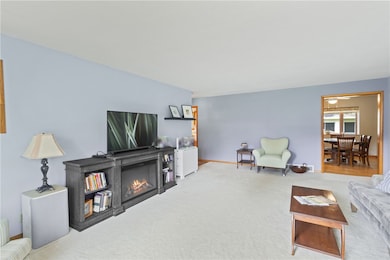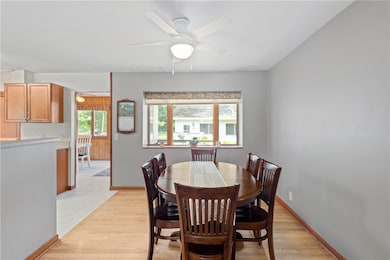148 N Lincolnway North Aurora, IL 60542
Estimated payment $2,587/month
Highlights
- 0.64 Acre Lot
- Breakfast Area or Nook
- 4 Car Detached Garage
- Deck
- Workshop
- Front Porch
About This Home
This is a very unique property in a great location with an amazing 3/4 acre lot. Beautiful and serene backyard with greenery from the wooded area beyond the fence, garden beds, and large fenced in dog area. In the back sits a massive garage that could be used as a workshop space, mechanic shop, tool or other storage area used for hobbies or a business. There is a gorgeous deck with shade in between the garage and house that's great for cooking out, entertaining guests, watching the birds or having a place to relax. This well taken care of ranch style home has all the bedrooms on the main level with a good sized primary bedroom suite added to it. The comfortable eat-in kitchen is connected to a cozy breakfast nook and leads into a large living room. The finished basement has a wonderful area with a fully equipped bar for entertaining guests, laundry room with a partial lavatory and lots of helpful cabinets for storage. There are a lot of different uses with this diverse property.
Home Details
Home Type
- Single Family
Est. Annual Taxes
- $5,980
Year Built
- Built in 1962
Lot Details
- 0.64 Acre Lot
- Property fronts a private road
Parking
- 4 Car Detached Garage
- 1 Carport Space
Home Design
- Shingle Roof
- Asphalt Roof
- Vinyl Siding
Interior Spaces
- 1-Story Property
- Wet Bar
- Workshop
- Finished Basement
- Partial Basement
Kitchen
- Breakfast Area or Nook
- Oven
- Microwave
- Dishwasher
Bedrooms and Bathrooms
- 3 Bedrooms
- En-Suite Primary Bedroom
Laundry
- Laundry Room
- Dryer
- Washer
Outdoor Features
- Deck
- Front Porch
Utilities
- Central Air
- Heating System Uses Gas
- Gas Water Heater
Listing and Financial Details
- Assessor Parcel Number 1504201004
Map
Home Values in the Area
Average Home Value in this Area
Tax History
| Year | Tax Paid | Tax Assessment Tax Assessment Total Assessment is a certain percentage of the fair market value that is determined by local assessors to be the total taxable value of land and additions on the property. | Land | Improvement |
|---|---|---|---|---|
| 2024 | $5,980 | $86,568 | $28,365 | $58,203 |
| 2023 | $5,057 | $77,348 | $25,344 | $52,004 |
| 2022 | $4,991 | $70,573 | $23,124 | $47,449 |
| 2021 | $4,724 | $65,705 | $21,529 | $44,176 |
| 2020 | $5,946 | $78,572 | $19,997 | $58,575 |
| 2019 | $5,717 | $72,799 | $18,528 | $54,271 |
| 2018 | $5,547 | $68,962 | $17,138 | $51,824 |
| 2017 | $4,973 | $61,500 | $15,791 | $45,709 |
| 2016 | $4,306 | $53,404 | $13,536 | $39,868 |
| 2015 | -- | $47,611 | $11,640 | $35,971 |
| 2014 | -- | $44,012 | $10,698 | $33,314 |
| 2013 | -- | $44,327 | $10,223 | $34,104 |
Property History
| Date | Event | Price | List to Sale | Price per Sq Ft | Prior Sale |
|---|---|---|---|---|---|
| 08/17/2025 08/17/25 | Pending | -- | -- | -- | |
| 08/08/2025 08/08/25 | For Sale | $399,000 | +26.7% | $143 / Sq Ft | |
| 08/30/2023 08/30/23 | Sold | $315,000 | -7.3% | $166 / Sq Ft | View Prior Sale |
| 07/10/2023 07/10/23 | Pending | -- | -- | -- | |
| 06/21/2023 06/21/23 | For Sale | $339,900 | -- | $179 / Sq Ft |
Purchase History
| Date | Type | Sale Price | Title Company |
|---|---|---|---|
| Warranty Deed | $145,000 | None Listed On Document | |
| Executors Deed | $136,500 | -- |
Mortgage History
| Date | Status | Loan Amount | Loan Type |
|---|---|---|---|
| Open | $247,050 | New Conventional | |
| Previous Owner | $109,000 | No Value Available |
Source: Central Illinois Board of REALTORS®
MLS Number: 6254526
APN: 15-04-201-004
- 216 Timber Oaks Dr
- 276 Durham St
- 12 N Lincolnway
- 355 Hilltop Dr
- 16 S Grace St
- 306 Harmony Dr
- 503 Redwood Ct
- 328 W State St
- 320 Harmony Dr
- 508 Pinewood Dr
- 24 S Grant St
- 341 Pheasant Hill Dr
- 426 Prairie Ridge Ln
- 451 Pheasant Hill Dr
- 302 Pin Oak Dr
- 444 Prairie Ridge Ln
- 331 Sussex Ln
- 503 W State St
- 448 Prairie Ridge Ln
- 1 N Sycamore Ln







