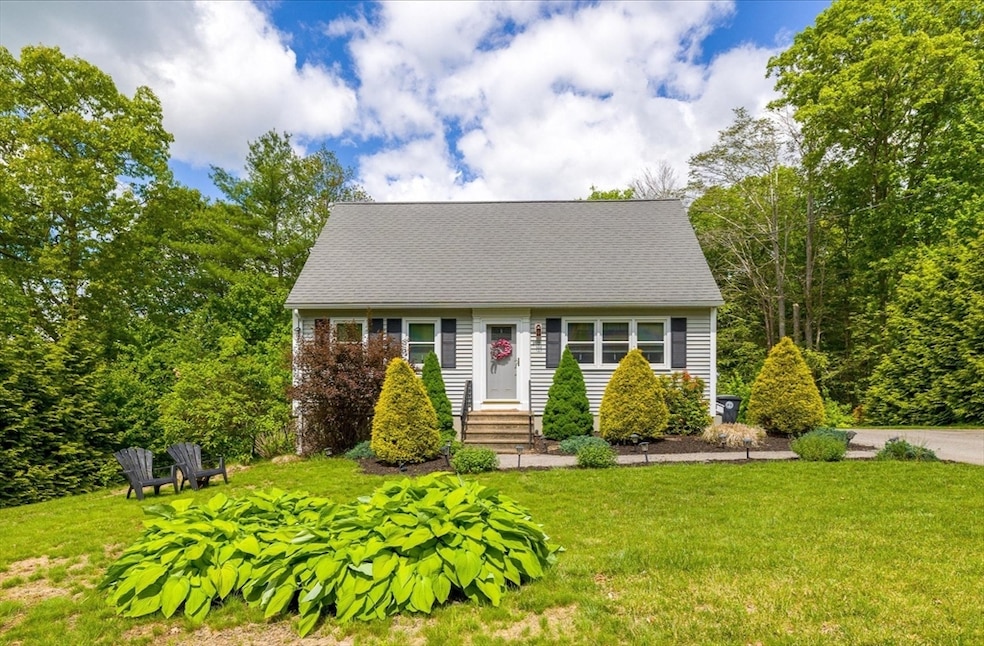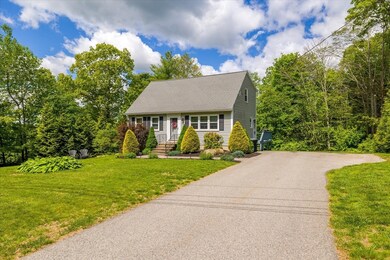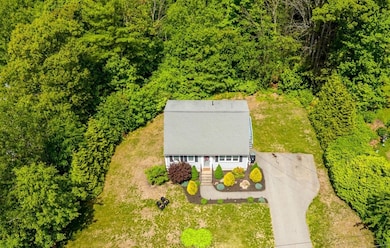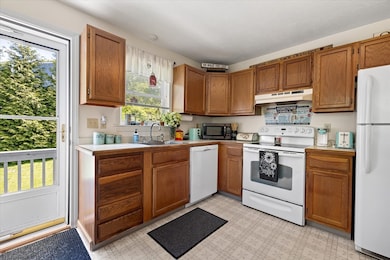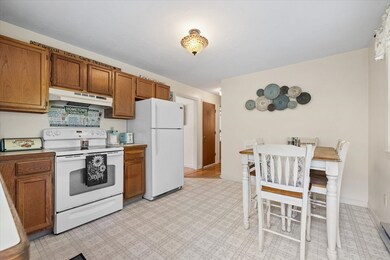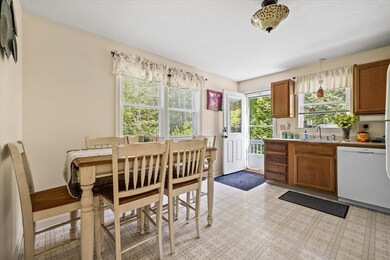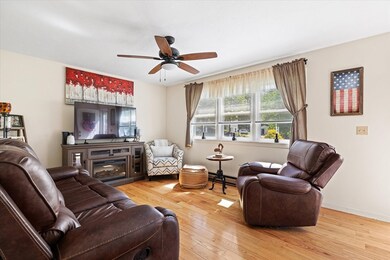
148 Prince Rd Southbridge, MA 01550
Highlights
- Golf Course Community
- Scenic Views
- Cape Cod Architecture
- Medical Services
- 1.67 Acre Lot
- Deck
About This Home
As of July 2025**OPEN HOUSE CANCELED; OFFER ACCEPTED!** Welcome to 148 Prince Rd! Sitting on a generous 1.67 acre lot, this home offers privacy, updates, and an exciting opportunity for future expansion. The current floor plan includes a spacious eat-in kitchen, living room, 2 good-sized bedrooms, and a full bath. Upstairs is where opportunity awaits; unfinished space that creates the potential to add 2 more bedrooms and another full bathroom. The layout is already framed and electrical roughed in. Whether you're dreaming of more space for a growing family or a home office, this flexible floor plan gives you the freedom to customize and grow your investment. Few big-ticket items are already taken care of—newer roof, siding, and Pella windows—so you can focus on customizing the future expansion to fit your vision. Don't miss the chance to own a home with solid updates, beautiful land, and built-in value waiting to be unlocked!
Home Details
Home Type
- Single Family
Est. Annual Taxes
- $4,688
Year Built
- Built in 1989
Lot Details
- 1.67 Acre Lot
- Street terminates at a dead end
- Gentle Sloping Lot
- Cleared Lot
- Property is zoned R1
Home Design
- Cape Cod Architecture
- Frame Construction
- Shingle Roof
- Concrete Perimeter Foundation
Interior Spaces
- 816 Sq Ft Home
- Ceiling Fan
- Insulated Windows
- Dining Area
- Scenic Vista Views
- Storm Doors
- Washer and Electric Dryer Hookup
- Attic
Kitchen
- Range
- Dishwasher
Flooring
- Wood
- Laminate
Bedrooms and Bathrooms
- 2 Bedrooms
- Primary Bedroom on Main
- 1 Full Bathroom
- Bathtub with Shower
Basement
- Walk-Out Basement
- Basement Fills Entire Space Under The House
- Interior and Exterior Basement Entry
- Laundry in Basement
Parking
- 6 Car Parking Spaces
- Paved Parking
- Open Parking
- Off-Street Parking
Eco-Friendly Details
- Energy-Efficient Thermostat
Outdoor Features
- Deck
- Rain Gutters
Location
- Property is near public transit
- Property is near schools
Utilities
- No Cooling
- 3 Heating Zones
- Heating Available
- 200+ Amp Service
- Private Water Source
- Electric Water Heater
- Private Sewer
Listing and Financial Details
- Assessor Parcel Number M:0025 B:0010 L:00001,3977030
Community Details
Overview
- No Home Owners Association
Amenities
- Medical Services
- Shops
Recreation
- Golf Course Community
- Tennis Courts
- Jogging Path
Ownership History
Purchase Details
Home Financials for this Owner
Home Financials are based on the most recent Mortgage that was taken out on this home.Purchase Details
Home Financials for this Owner
Home Financials are based on the most recent Mortgage that was taken out on this home.Similar Homes in the area
Home Values in the Area
Average Home Value in this Area
Purchase History
| Date | Type | Sale Price | Title Company |
|---|---|---|---|
| Deed | $325,000 | -- | |
| Not Resolvable | $220,000 | None Available |
Mortgage History
| Date | Status | Loan Amount | Loan Type |
|---|---|---|---|
| Open | $308,750 | New Conventional | |
| Closed | $308,750 | New Conventional | |
| Previous Owner | $13,900 | Second Mortgage Made To Cover Down Payment | |
| Previous Owner | $220,000 | Adjustable Rate Mortgage/ARM | |
| Previous Owner | $216,015 | FHA |
Property History
| Date | Event | Price | Change | Sq Ft Price |
|---|---|---|---|---|
| 07/08/2025 07/08/25 | Sold | $325,000 | 0.0% | $398 / Sq Ft |
| 05/29/2025 05/29/25 | Pending | -- | -- | -- |
| 05/27/2025 05/27/25 | For Sale | $324,900 | +47.7% | $398 / Sq Ft |
| 12/18/2020 12/18/20 | Sold | $220,000 | 0.0% | $270 / Sq Ft |
| 11/14/2020 11/14/20 | Pending | -- | -- | -- |
| 11/05/2020 11/05/20 | For Sale | $219,900 | -- | $269 / Sq Ft |
Tax History Compared to Growth
Tax History
| Year | Tax Paid | Tax Assessment Tax Assessment Total Assessment is a certain percentage of the fair market value that is determined by local assessors to be the total taxable value of land and additions on the property. | Land | Improvement |
|---|---|---|---|---|
| 2025 | $4,688 | $319,800 | $60,000 | $259,800 |
| 2024 | $4,302 | $281,900 | $50,900 | $231,000 |
| 2023 | $4,247 | $268,100 | $50,900 | $217,200 |
| 2022 | $3,999 | $223,400 | $43,500 | $179,900 |
| 2021 | $4,051 | $208,400 | $43,500 | $164,900 |
| 2020 | $3,769 | $193,500 | $43,500 | $150,000 |
| 2018 | $3,397 | $163,700 | $43,500 | $120,200 |
| 2017 | $3,332 | $162,000 | $43,500 | $118,500 |
| 2016 | $3,084 | $152,600 | $43,500 | $109,100 |
| 2015 | $3,083 | $151,400 | $43,500 | $107,900 |
| 2014 | $2,867 | $146,000 | $43,500 | $102,500 |
Agents Affiliated with this Home
-
James Black

Seller's Agent in 2025
James Black
Real Broker MA, LLC
(508) 365-3532
52 in this area
832 Total Sales
-
Richard Jenkins
R
Seller Co-Listing Agent in 2025
Richard Jenkins
Real Broker MA, LLC
22 in this area
144 Total Sales
-
Melissa Miller
M
Buyer's Agent in 2025
Melissa Miller
Lamacchia Realty, Inc.
1 in this area
1 Total Sale
-
Pete Rotondo

Seller's Agent in 2020
Pete Rotondo
OWN IT
(508) 294-2594
5 in this area
45 Total Sales
Map
Source: MLS Property Information Network (MLS PIN)
MLS Number: 73380194
APN: SBRI-000025-000010-000001
- 9 Piehl Dr
- 0 Sandersdale Rd
- Lot 1 Sandersdale Rd
- 19 King Rd
- 6 Blackwell Dr
- 40 Blood Rd
- 412 Charlton St
- 60 Guelphwood Rd
- 32 Blood Rd
- 16 Sandersdale Rd
- 0 N Woodstock Rd
- 796 Charlton St
- 643 Charlton St
- 236 Charlton St
- Lot 3 Saundersdale Rd
- 219 Charlton St
- 855 Charlton St
- 50 Fairlawn Ave
- 329 Worcester St
- 0 Old North Woodstock Rd
