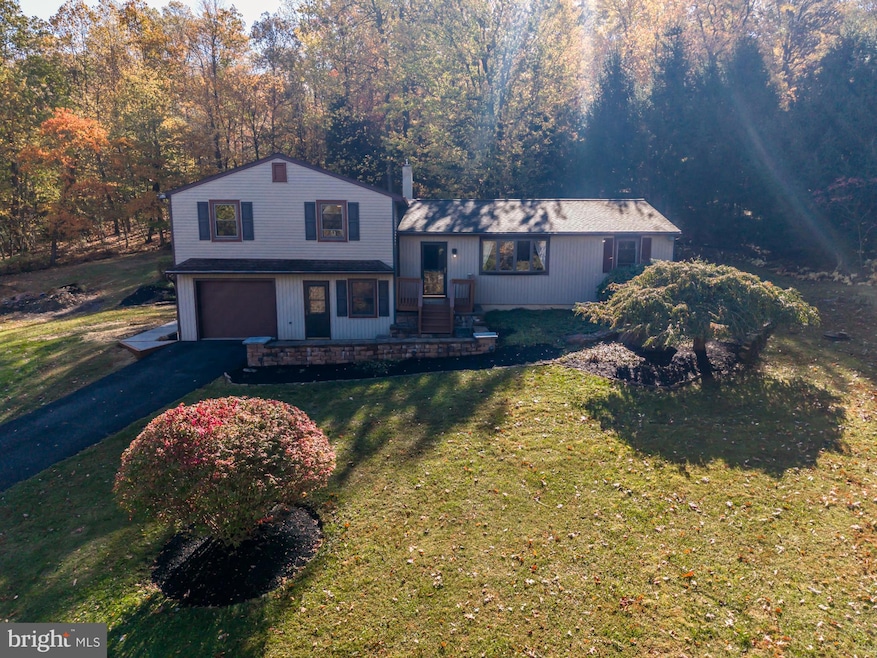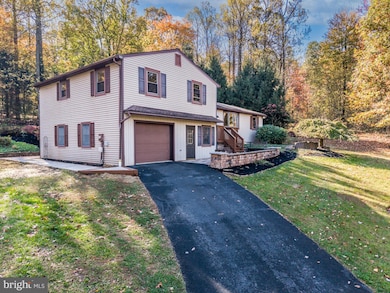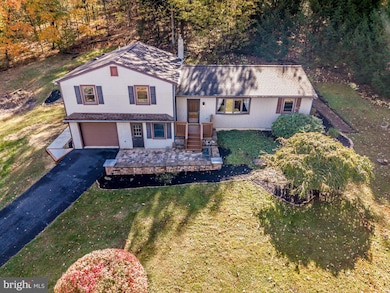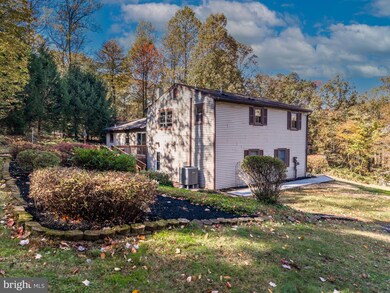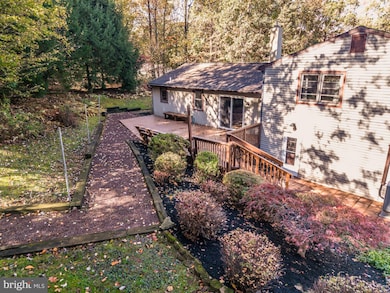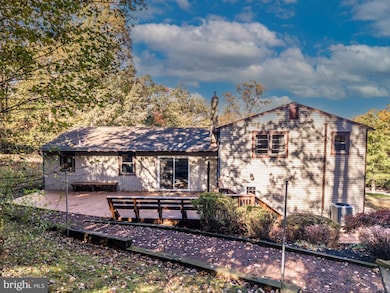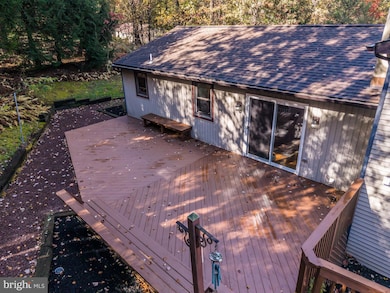148 Quaker Hill Rd Morgantown, PA 19543
Estimated payment $2,860/month
Highlights
- View of Trees or Woods
- Open Floorplan
- Wooded Lot
- Robeson Elementary Center Rated A-
- Deck
- Traditional Architecture
About This Home
Welcoming Split-Level Home in Quaker Hill! This well maintained 3-bedroom, 2-bath home is in the desirable Twin Valley School District and offers a blend of comfortable living spaces, modern updates, and impressive outdoor amenities.
Step inside to an open main floor that seamlessly connects the kitchen, dining, and living areas, perfect for gatherings and everyday living. The dining room and kitchen feature hardwood flooring throughout, while the kitchen boasts classic oak cabinetry, granite counters, a tile backsplash, a SS undermount sink and an island w/ seating and extra workspace. Recent upgrades include recessed lighting, a new sliding door that welcomes natural light, and a new pellet stove with a brick hearth, creating a cozy atmosphere for relaxing evenings.
Upstairs, the recently installed hardwood flooring extends through the hallway and bedrooms, providing warmth and charm. The renovated hall bathroom offers contemporary finishes, while the spacious primary bedroom is complemented by an en-suite bath featuring a large walk-in tiled shower. Each bedroom is equipped with ceiling fans and ample closet space to accommodate all your storage needs.
The lower level includes a convenient laundry/mud room with patio access and extra closet space for storage. Go down a few more steps and you will enjoy the finished family room, complete with tiled flooring, classic wainscoting and an additional brick hearth w/ pellet stove. There is also an unfinished utility area for additional storage and an oversized one-car garage w/ extra space for a workshop or storage space for hobbies and projects.
Once outside, you may relax or entertain on the large private rear deck with built-in seating or gather around the paver patio for outdoor dining. There are two spacious utility sheds which provide ample room for lawn equipment and seasonal items and a paved driveway with an extra parking area for additional vehicles.
This move-in ready home combines comfort, style, and practicality. With its open main floor, modern kitchen, renovated bathrooms, finished family room, generous storage, and great location. Don't miss your chance to see this exceptional property!
Listing Agent
(610) 656-2577 tomkern@remax.net RE/MAX Professional Realty License #RS309212 Listed on: 10/24/2025

Home Details
Home Type
- Single Family
Est. Annual Taxes
- $5,863
Year Built
- Built in 1985
Lot Details
- 1.99 Acre Lot
- Rural Setting
- Open Lot
- Irregular Lot
- Sloped Lot
- Wooded Lot
- Back, Front, and Side Yard
- Property is in excellent condition
Parking
- 1 Car Direct Access Garage
- 5 Driveway Spaces
- Oversized Parking
- Garage Door Opener
Home Design
- Traditional Architecture
- Split Level Home
- Block Foundation
- Pitched Roof
- Shingle Roof
- Aluminum Siding
- Vinyl Siding
Interior Spaces
- Property has 2.5 Levels
- Open Floorplan
- Wainscoting
- Ceiling Fan
- Recessed Lighting
- Insulated Windows
- Double Hung Windows
- Bay Window
- Sliding Doors
- Mud Room
- Family Room
- Living Room
- Dining Room
- Views of Woods
- Partially Finished Basement
- Partial Basement
- Storm Doors
Kitchen
- Breakfast Area or Nook
- Electric Oven or Range
- Built-In Microwave
- Dishwasher
- Kitchen Island
- Upgraded Countertops
Flooring
- Wood
- Carpet
- Tile or Brick
Bedrooms and Bathrooms
- 3 Bedrooms
- En-Suite Bathroom
- 2 Full Bathrooms
- Walk-in Shower
Laundry
- Laundry Room
- Laundry on lower level
Outdoor Features
- Deck
- Patio
- Exterior Lighting
- Shed
Schools
- Robeson Elementary School
- Twin Valley Middle School
- Twin Valley High School
Utilities
- Forced Air Heating and Cooling System
- Back Up Electric Heat Pump System
- Pellet Stove burns compressed wood to generate heat
- Underground Utilities
- 200+ Amp Service
- Water Treatment System
- Well
- Electric Water Heater
- Water Conditioner is Owned
- On Site Septic
- Cable TV Available
Community Details
- No Home Owners Association
- Quaker Hill Subdivision
Listing and Financial Details
- Tax Lot 9880
- Assessor Parcel Number 73-5312-04-94-9880
Map
Home Values in the Area
Average Home Value in this Area
Tax History
| Year | Tax Paid | Tax Assessment Tax Assessment Total Assessment is a certain percentage of the fair market value that is determined by local assessors to be the total taxable value of land and additions on the property. | Land | Improvement |
|---|---|---|---|---|
| 2025 | $1,697 | $138,400 | $39,000 | $99,400 |
| 2024 | $5,521 | $138,400 | $39,000 | $99,400 |
| 2023 | $5,526 | $138,400 | $39,000 | $99,400 |
| 2022 | $5,394 | $138,400 | $39,000 | $99,400 |
| 2021 | $5,233 | $138,400 | $39,000 | $99,400 |
| 2020 | $5,324 | $138,400 | $39,000 | $99,400 |
| 2019 | $5,287 | $138,400 | $39,000 | $99,400 |
| 2018 | $5,253 | $138,400 | $39,000 | $99,400 |
| 2017 | $5,106 | $138,400 | $39,000 | $99,400 |
| 2016 | $1,401 | $138,400 | $39,000 | $99,400 |
| 2015 | $1,373 | $138,400 | $39,000 | $99,400 |
| 2014 | $1,373 | $138,400 | $39,000 | $99,400 |
Property History
| Date | Event | Price | List to Sale | Price per Sq Ft | Prior Sale |
|---|---|---|---|---|---|
| 10/24/2025 10/24/25 | For Sale | $449,900 | +81.4% | $166 / Sq Ft | |
| 09/24/2015 09/24/15 | Sold | $248,000 | -0.8% | $91 / Sq Ft | View Prior Sale |
| 08/17/2015 08/17/15 | Pending | -- | -- | -- | |
| 07/15/2015 07/15/15 | Price Changed | $250,000 | -2.0% | $92 / Sq Ft | |
| 06/28/2015 06/28/15 | Price Changed | $255,000 | -1.9% | $94 / Sq Ft | |
| 06/02/2015 06/02/15 | For Sale | $259,900 | -- | $96 / Sq Ft |
Purchase History
| Date | Type | Sale Price | Title Company |
|---|---|---|---|
| Deed | $248,000 | None Available | |
| Deed | $119,900 | -- |
Mortgage History
| Date | Status | Loan Amount | Loan Type |
|---|---|---|---|
| Open | $223,000 | New Conventional |
Source: Bright MLS
MLS Number: PABK2064450
APN: 73-5312-04-94-9880
- 1844 Chestnut Hill Rd
- 279 Furnace Rd
- 20 Broad ax Pass
- 80 Trappers Run
- Lot 8 Hay Creek Rd
- 601 Briarwood Dr
- 70 Joy Dr
- 322 Kurtz Mill Rd
- 51 Dithridge Dr
- 17 Bayard Dr
- 142 Dithridge Dr
- 300 Dithridge Dr
- 297 Oakbrook Dr
- 70 Mullen Rd
- 16 Bayard Dr
- Columbia Plan at Green Hills
- Allegheny Plan at Green Hills
- Saint Lawrence Plan at Green Hills
- 231 Swamp Rd
- 45 Lindsay Ct
- 3735 Main St
- 107 Country Ln
- 20 Mill Rd
- 49 Winged Foot Dr
- 70 Winged Foot Dr Unit 70
- 7D Fairway Rd
- 12 Pine Woods Ct Unit 12
- 412 W 1st St
- 340 Twin County Rd
- 200 Eastwick Dr
- 35 Christine Dr Unit 35 Christine Dr Exeter
- 4710 Perkiomen Ave
- 107 Sheeler Ln
- 1322 Reservoir Rd
- 1545 Cortland Ave Unit Rear
- 144 N Main St Unit 2ndFloor East
- 611 Maplewood Ave
- 117 E Broad St
- 602 Maplewood Ave
- 1018 New Holland Rd Unit First Floor
