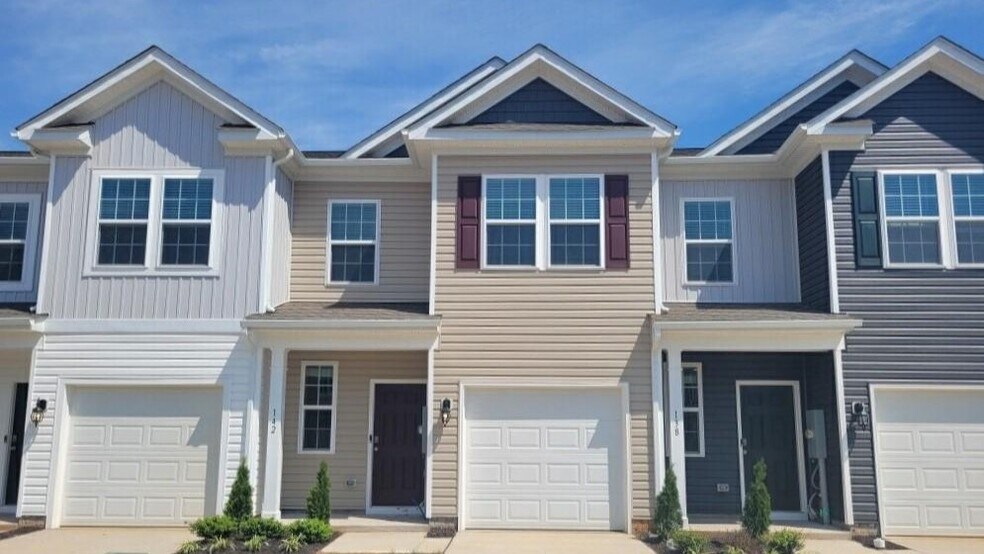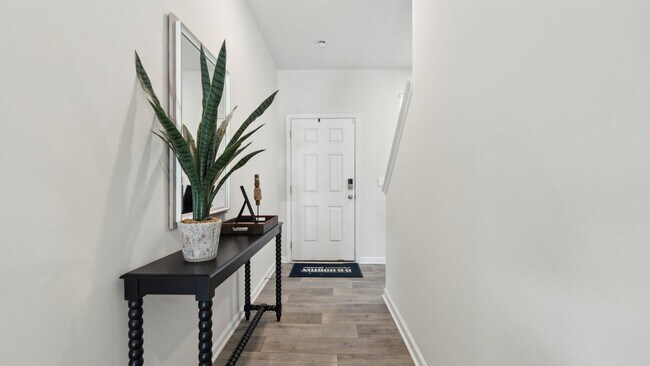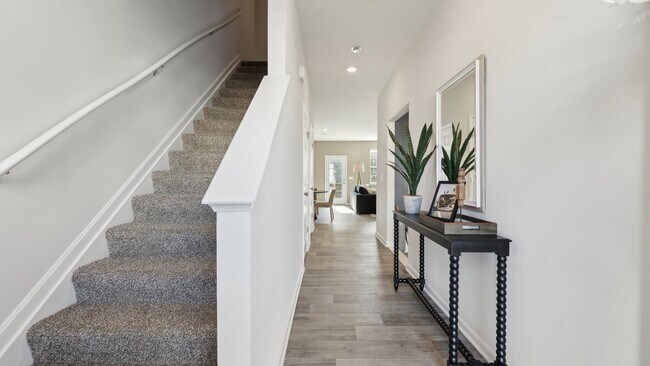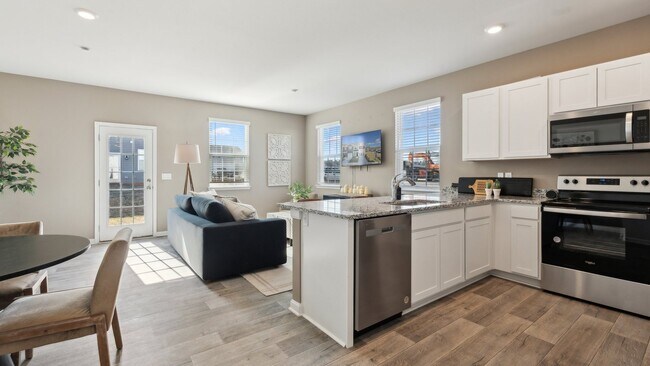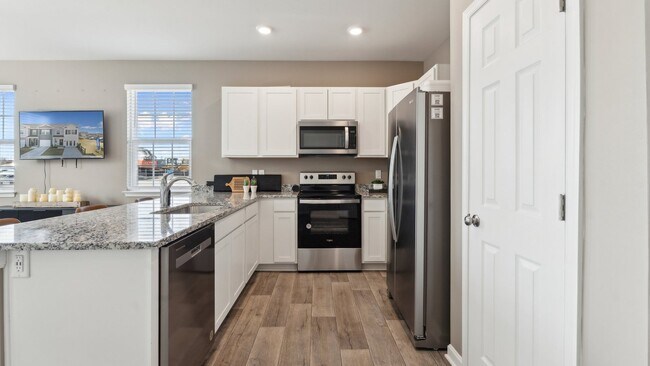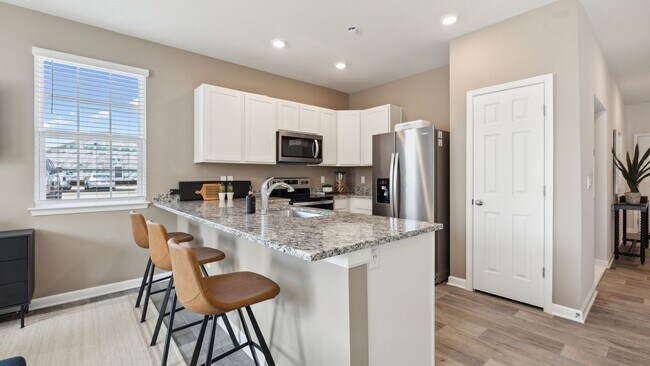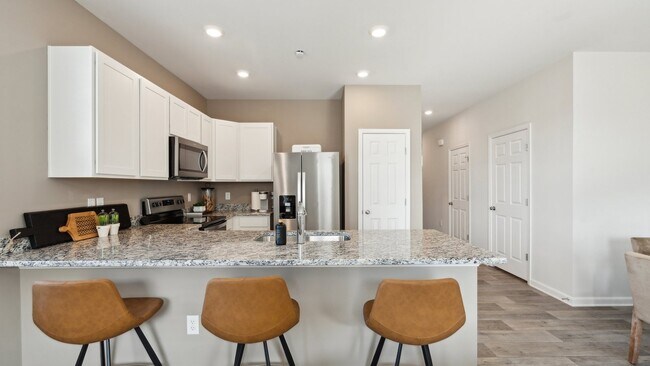Estimated payment $1,588/month
Highlights
- New Construction
- Community Barbecue Grill
- Trails
- Community Playground
About This Home
Discover affordable living at Luray Landing with this interior unit townhome that is currently under construction for a summer move-in. The Delmar by D.R. Horton is a stunning new construction 2-story townhome plan featuring 1,500 square feet of living space. The convenience of townhome living meets the amenities of a single-family home with the Delmar. This stunning home boasts 3 bedrooms, 2.5 baths, and a 1-car garage. Enjoy a modern open kitchen with granite countertops and stainless steel appliances, along with LVP flooring on the main level. Upstairs, find 3 spacious bedrooms, 2 elegant bathrooms with granite countertops, and convenient washer and dryer hookups. Enjoy high-speed internet and smart home technology. This community is conveniently located near shopping, Luray Caverns, Massanutten Mountain and Resort, and Shenandoah National Park and features beautiful mountain views. Schedule a tour today! Up to $5,000 total closing cost is tied to the use of DHI Mortgage. *Photos, 3D tours, and videos are representative of plan only and may vary as built.
Townhouse Details
Home Type
- Townhome
Parking
- 1 Car Garage
Home Design
- New Construction
Interior Spaces
- 2-Story Property
Bedrooms and Bathrooms
- 3 Bedrooms
Community Details
Amenities
- Community Barbecue Grill
Recreation
- Community Playground
- Tot Lot
- Trails
Map
About the Builder
- Luray Landing
- Luray Landing
- 0 General Dr & Alison Dr Unit VAPA2002608
- 0 General Dr
- 140 Airstrip Rd
- 0 0 Riverbend Dr
- 0 W Main Street & Memorial Dr Unit VAPA2005550
- 140 S Court St
- 0 Mill Creek Rd
- 0 Cottage Dr
- Lot 8 Kauffmans Mill Rd
- 0 Lot 10 Kauffmans Mill Rd
- 21 Mockingbird Ln
- 0 Cardinal Dr Unit VAPA2004026
- 0 Seventh St
- 0 Woodland Dr Unit VAPA2005678
- 0 Woodland Dr Unit 671790
- 0 Blevins Rd Unit VAPA2005314
- 0 Suzanne Ln
- 0 Unit VAPA2004892

