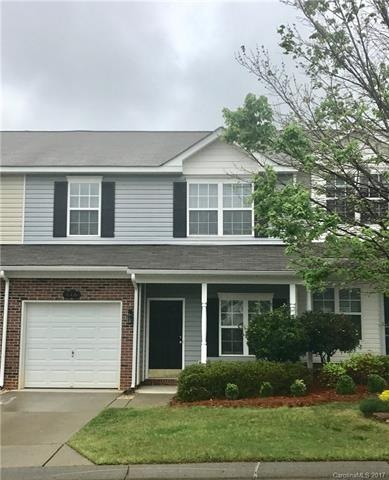
148 Rapids Rd Fort Mill, SC 29715
Highlights
- Open Floorplan
- Transitional Architecture
- Attached Garage
- Banks Trail Middle School Rated A+
- Community Pool
- Tile Flooring
About This Home
As of May 2020Beautiful Townhome located steps from the pool in the sought after Cascades Community. Open floor plan with great room that has a fireplace, kitchen w/ stainless steel appliances, breakfast nook, and another large room that can be used as the dining room or living room. Gorgeous upgraded molding in some areas. Upstairs has 2 bedrooms and a loft. Very well taken care of townhome, you will not be disappointed. Close to freeways, Charlotte and in the Fort Mill school District!
Last Agent to Sell the Property
Bliss Real Estate License #306374 Listed on: 04/19/2017
Property Details
Home Type
- Condominium
Year Built
- Built in 2005
HOA Fees
- $187 Monthly HOA Fees
Parking
- Attached Garage
Home Design
- Transitional Architecture
- Slab Foundation
- Vinyl Siding
Interior Spaces
- Open Floorplan
- Gas Log Fireplace
- Window Treatments
Flooring
- Laminate
- Tile
Listing and Financial Details
- Assessor Parcel Number 020-20-02-152
Community Details
Overview
- Cams Association, Phone Number (704) 731-5560
Recreation
- Community Pool
Ownership History
Purchase Details
Home Financials for this Owner
Home Financials are based on the most recent Mortgage that was taken out on this home.Purchase Details
Home Financials for this Owner
Home Financials are based on the most recent Mortgage that was taken out on this home.Purchase Details
Home Financials for this Owner
Home Financials are based on the most recent Mortgage that was taken out on this home.Purchase Details
Home Financials for this Owner
Home Financials are based on the most recent Mortgage that was taken out on this home.Purchase Details
Home Financials for this Owner
Home Financials are based on the most recent Mortgage that was taken out on this home.Purchase Details
Home Financials for this Owner
Home Financials are based on the most recent Mortgage that was taken out on this home.Purchase Details
Home Financials for this Owner
Home Financials are based on the most recent Mortgage that was taken out on this home.Similar Homes in Fort Mill, SC
Home Values in the Area
Average Home Value in this Area
Purchase History
| Date | Type | Sale Price | Title Company |
|---|---|---|---|
| Deed | $186,000 | None Available | |
| Warranty Deed | $160,000 | None Available | |
| Deed | $118,500 | -- | |
| Deed | $118,500 | -- | |
| Deed | $114,000 | -- | |
| Deed | $133,000 | -- | |
| Special Warranty Deed | $140,000 | Attorney |
Mortgage History
| Date | Status | Loan Amount | Loan Type |
|---|---|---|---|
| Open | $187,548 | New Conventional | |
| Closed | $188,000 | New Conventional | |
| Previous Owner | $128,000 | New Conventional | |
| Previous Owner | $118,500 | VA | |
| Previous Owner | $103,626 | FHA | |
| Previous Owner | $119,700 | Unknown | |
| Previous Owner | $112,000 | New Conventional |
Property History
| Date | Event | Price | Change | Sq Ft Price |
|---|---|---|---|---|
| 05/28/2020 05/28/20 | Sold | $186,000 | 0.0% | $114 / Sq Ft |
| 04/19/2020 04/19/20 | Pending | -- | -- | -- |
| 04/17/2020 04/17/20 | For Sale | $186,000 | +16.3% | $114 / Sq Ft |
| 05/23/2017 05/23/17 | Sold | $160,000 | +0.1% | $100 / Sq Ft |
| 04/21/2017 04/21/17 | Pending | -- | -- | -- |
| 04/19/2017 04/19/17 | For Sale | $159,900 | -- | $100 / Sq Ft |
Tax History Compared to Growth
Tax History
| Year | Tax Paid | Tax Assessment Tax Assessment Total Assessment is a certain percentage of the fair market value that is determined by local assessors to be the total taxable value of land and additions on the property. | Land | Improvement |
|---|---|---|---|---|
| 2024 | $1,806 | $7,237 | $1,200 | $6,037 |
| 2023 | $1,764 | $7,223 | $1,200 | $6,023 |
| 2022 | $1,713 | $7,223 | $1,200 | $6,023 |
| 2021 | -- | $7,223 | $1,200 | $6,023 |
| 2020 | $1,179 | $6,676 | $0 | $0 |
| 2019 | $1,126 | $5,840 | $0 | $0 |
| 2018 | $1,175 | $5,840 | $0 | $0 |
| 2017 | $717 | $5,840 | $0 | $0 |
| 2016 | $1,265 | $4,340 | $0 | $0 |
| 2014 | $1,062 | $4,340 | $680 | $3,660 |
| 2013 | $1,062 | $4,460 | $680 | $3,780 |
Agents Affiliated with this Home
-
J
Seller's Agent in 2020
Jill Moyer
Redfin Corporation
-
B
Buyer's Agent in 2020
Brandy Warner
Nestlewood Realty, LLC
(727) 348-7063
2 in this area
76 Total Sales
-

Seller's Agent in 2017
Shari Burnier
Bliss Real Estate
(949) 280-8066
7 in this area
19 Total Sales
-

Buyer's Agent in 2017
Cory Walsh
C-A-RE Realty
(803) 220-8888
1 in this area
8 Total Sales
Map
Source: Canopy MLS (Canopy Realtor® Association)
MLS Number: CAR3272198
APN: 0202002152
- 146 Rapids Rd
- 482 Delta Dr
- 479 Delta Dr
- 463 Delta Dr
- 804 Eddy Dr
- 1003 Silver Springs Rd
- 419 Scarlett Ln
- 311 Wilkes Place Dr
- 331 Wilkes Place Dr
- 327 Wilkes Place Dr
- 1824 Otter Perch Ln
- 1005 Lookout Shoals Dr
- 1005 Lookout Shoals Dr
- 1005 Lookout Shoals Dr
- 1005 Lookout Shoals Dr
- 1005 Lookout Shoals Dr
- 4132 Skyboat Cir
- 1797 Otter Perch Ln
- 1005 Lookout Shoals Dr
- 1005 Lookout Shoals Dr
