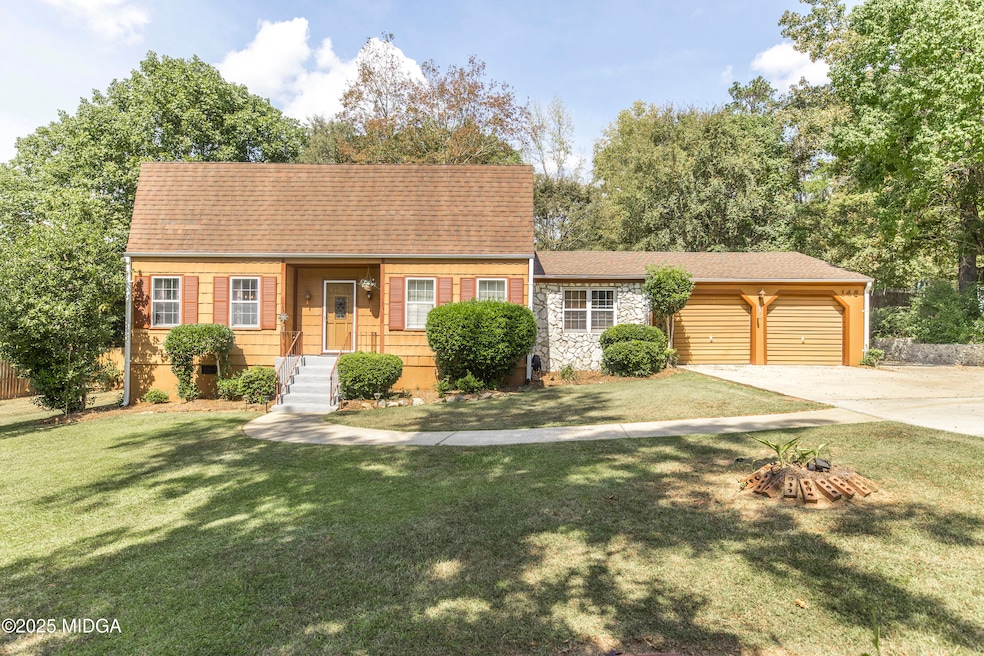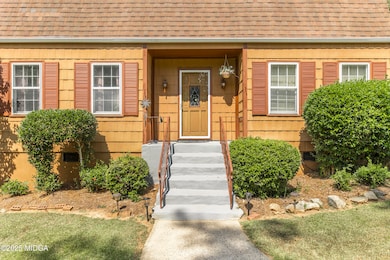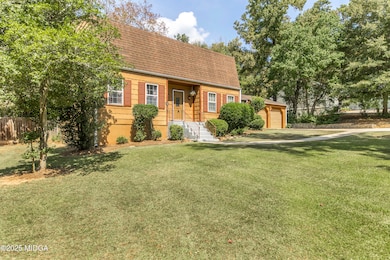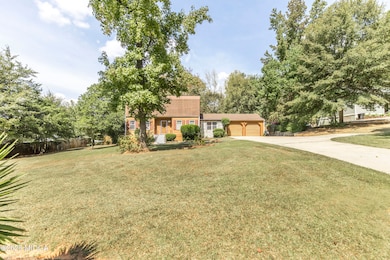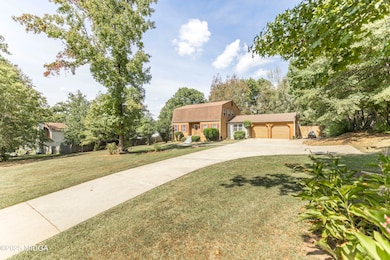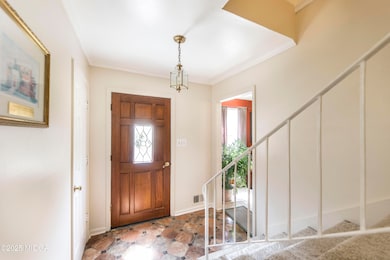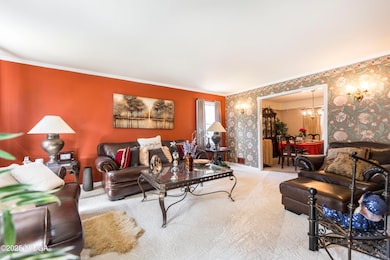148 River Blvd N Macon, GA 31211
Estimated payment $1,692/month
Highlights
- On Golf Course
- Gated Community
- Deck
- Fishing Pier
- Community Lake
- Farmhouse Style Home
About This Home
****PRICE DROP********SELLER OFFERING $5,000 CONCESSIONS AT CLOSING!**** Welcome to your dream home nestled in one of Jones County's sought after gated communities, River North. Situated conveniently between Macon and Gray, this 4 bedroom, 3 bath home offers over 2600 square feet of comfortable living. The large living room off the foyer is inviting for guests or family gatherings. The formal dining room is the ideal spot for holiday dinners. A cozy den, with a fireplace, offers ample space for game or movie nights. This home has an abundance of natural light! The deck in the back yard provides an unrivaled spot for your morning coffee under the shade of mature trees. The fenced in yard is convenient for families of all ages and pets, and offers an abundance of privacy. The 2 car garage offers additional storage space and the extended driveway provides extra parking for guests or additional vehicles. The community offers many amenities including lakes for fishing and kayaking, playgrounds, and a country club onsite where members can enjoy a pool, golf, tennis courts, pickle ball, and much more. With it's close proximity to shopping, restaurants, and I-75, this home is a true gem. Schedule a private showing today!
Home Details
Home Type
- Single Family
Year Built
- Built in 1974
Lot Details
- 0.8 Acre Lot
- On Golf Course
- Fenced
- Private Yard
HOA Fees
- $126 Monthly HOA Fees
Home Design
- Farmhouse Style Home
- Pillar, Post or Pier Foundation
- Composition Roof
- Shingle Siding
- Stone
Interior Spaces
- 2,631 Sq Ft Home
- 2-Story Property
- Ceiling Fan
- Shutters
- Entrance Foyer
- Great Room with Fireplace
- Formal Dining Room
- Laundry in Kitchen
Kitchen
- Walk-In Pantry
- Built-In Electric Oven
- Electric Cooktop
- Dishwasher
Flooring
- Carpet
- Ceramic Tile
- Vinyl
Bedrooms and Bathrooms
- 4 Bedrooms
- Primary bedroom located on second floor
- 3 Full Bathrooms
Home Security
- Security Gate
- Fire and Smoke Detector
Parking
- Garage
- Parking Pad
- Front Facing Garage
- Driveway
Outdoor Features
- Deck
- Exterior Lighting
Schools
- Dames Ferry Elementary School
- Clifton Ridge Middle School
- Jones County High School
Utilities
- Cooling Available
- Central Heating
- Phone Available
- Cable TV Available
Listing and Financial Details
- Assessor Parcel Number J50800041
Community Details
Overview
- Association fees include ground maintenance, security
- River North Off Golf Subdivision
- Community Lake
Recreation
- Fishing Pier
- Community Playground
- Park
Security
- Security Guard
- Gated Community
Map
Home Values in the Area
Average Home Value in this Area
Tax History
| Year | Tax Paid | Tax Assessment Tax Assessment Total Assessment is a certain percentage of the fair market value that is determined by local assessors to be the total taxable value of land and additions on the property. | Land | Improvement |
|---|---|---|---|---|
| 2024 | $1,950 | $70,856 | $15,400 | $55,456 |
| 2023 | $1,609 | $60,980 | $14,000 | $46,980 |
| 2022 | $1,609 | $60,980 | $14,000 | $46,980 |
| 2021 | $1,645 | $60,980 | $14,000 | $46,980 |
| 2020 | $1,447 | $56,433 | $14,000 | $42,433 |
| 2019 | $1,448 | $56,433 | $14,000 | $42,433 |
| 2018 | $1,448 | $56,433 | $14,000 | $42,433 |
| 2017 | $1,422 | $56,433 | $14,000 | $42,433 |
| 2016 | $1,437 | $56,433 | $14,000 | $42,433 |
| 2015 | $1,388 | $56,433 | $14,000 | $42,433 |
| 2014 | $1,091 | $51,766 | $14,000 | $37,766 |
Property History
| Date | Event | Price | List to Sale | Price per Sq Ft |
|---|---|---|---|---|
| 10/13/2025 10/13/25 | Price Changed | $267,000 | -4.6% | $101 / Sq Ft |
| 09/24/2025 09/24/25 | For Sale | $280,000 | -- | $106 / Sq Ft |
Purchase History
| Date | Type | Sale Price | Title Company |
|---|---|---|---|
| Deed | $127,000 | -- |
Source: Middle Georgia MLS
MLS Number: 181504
APN: J50B00 041
- 281 River Blvd N
- 616 Whispering Pines Dr
- 417 Lakeview Place
- 124 Coppergate Ln
- 4477 Rivercliff Way
- 4481 Rivercliff Way
- 214 River North Cir
- 326 Wimbledon Ct
- 128 Wimbledon Ln
- 103 Trophy Ct
- 195 Eagle Dr
- 746 Mckay Rd
- 0 Tbd Upper River Rd
- 238 Brittany Ln
- 114 Nassau Ct
- 114 Masters Cove
- 169 Maynard Rd
- 181 The Masters Cove
- 4255 Upper River Rd
- 115 Wedgewood Ct
- 4150 Arkwright Rd
- 4501 Sheraton Dr
- 4358 Riverside Dr
- 3896 Riverside Dr
- 105 Holiday Dr N
- 214 Sheraton Dr
- 1900 Wesleyan Dr
- 5560 Riverside Dr
- 3871 Northside Dr
- 1800 Wesleyan Dr
- 5578 Riverside Dr
- 3901 Northside Dr
- 3876 Northside Dr
- 3300 N Ingle Place
- 925 Tolliver Place
- 3900 Northside Dr
- 1091 Overlook Pkwy
- 1665 Wesleyan Dr
- 2074 Forest Hill Rd
