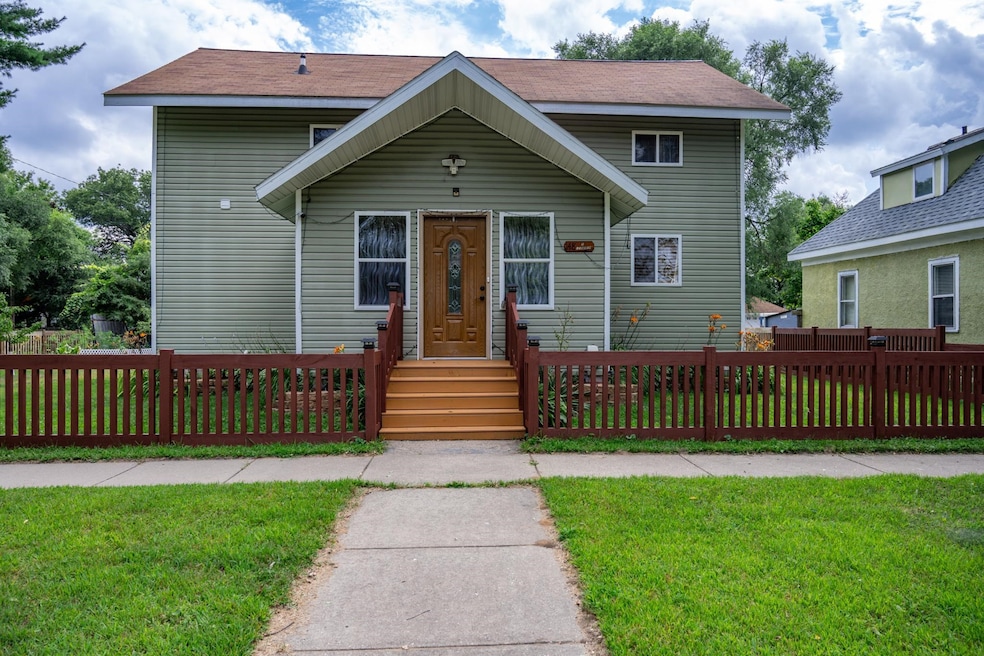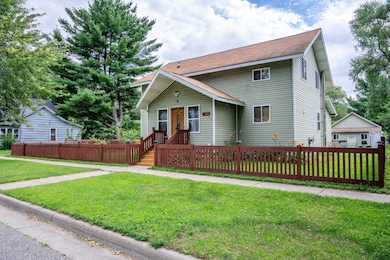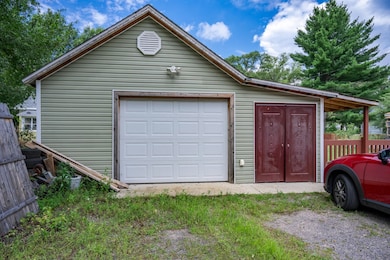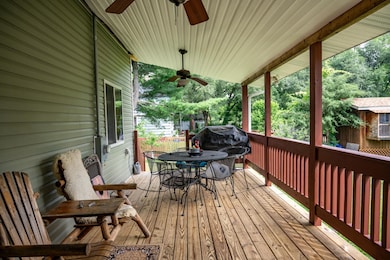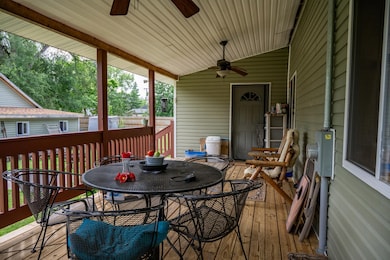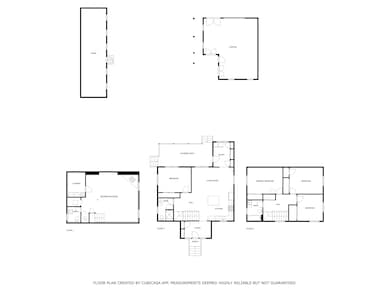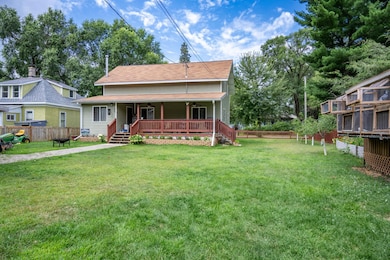Estimated payment $1,787/month
Highlights
- Open Floorplan
- Deck
- Main Floor Bedroom
- Craftsman Architecture
- Wood Flooring
- Loft
About This Home
Fall in love with this 4 bedrooms, 2.5 baths city charmer on a 0.24-acre lot, packed with style and comfort! The spacious 2-story design offers a finished basement, generous closets, and a welcoming foyer. The heart of the home is the oversized kitchen island—perfect for cooking, entertaining, or morning coffee. Warm wood accents flow throughout entire house, and the family room’s wood-burning stove in the lower level promises cozy nights in. Enjoy a mudroom, large fenced backyard, and 10x24 covered back deck for year-round outdoor living. A 1-car garage with bonus storage and convenient alley access completes this perfect blend of character, function, and location! Move-in ready and waiting for you!
Listing Agent
Castle Rock Realty LLC Brokerage Phone: 608-548-6900 License #56118-90 Listed on: 08/08/2025
Home Details
Home Type
- Single Family
Est. Annual Taxes
- $2,246
Lot Details
- 10,454 Sq Ft Lot
- Lot Dimensions are 75x140
- Level Lot
Home Design
- Craftsman Architecture
- Vinyl Siding
Interior Spaces
- 2-Story Property
- Open Floorplan
- Wood Burning Fireplace
- Free Standing Fireplace
- Mud Room
- Entrance Foyer
- Loft
- Wood Flooring
- Outdoor Smart Camera
Kitchen
- Oven or Range
- Microwave
- Dishwasher
- Kitchen Island
Bedrooms and Bathrooms
- 4 Bedrooms
- Main Floor Bedroom
- Split Bedroom Floorplan
- Bathroom on Main Level
- Bathtub
- Shower Only
Laundry
- Dryer
- Washer
Finished Basement
- Basement Fills Entire Space Under The House
- Block Basement Construction
Parking
- 1 Car Detached Garage
- Alley Access
Outdoor Features
- Deck
Schools
- Adams-Friendship Elementary And Middle School
- Adams-Friendship High School
Utilities
- Forced Air Cooling System
- High Speed Internet
- Internet Available
Community Details
- Homewood Subdivision
Map
Home Values in the Area
Average Home Value in this Area
Tax History
| Year | Tax Paid | Tax Assessment Tax Assessment Total Assessment is a certain percentage of the fair market value that is determined by local assessors to be the total taxable value of land and additions on the property. | Land | Improvement |
|---|---|---|---|---|
| 2024 | $2,245 | $169,100 | $7,400 | $161,700 |
| 2023 | $2,302 | $169,100 | $7,400 | $161,700 |
| 2022 | $2,142 | $115,200 | $6,000 | $109,200 |
| 2021 | $2,239 | $115,200 | $6,000 | $109,200 |
| 2020 | $2,299 | $115,200 | $6,000 | $109,200 |
| 2019 | $2,212 | $115,200 | $6,000 | $109,200 |
| 2018 | $2,257 | $115,200 | $6,000 | $109,200 |
| 2017 | $874 | $43,200 | $6,000 | $37,200 |
| 2016 | $534 | $16,500 | $6,000 | $10,500 |
| 2015 | $564 | $16,500 | $6,000 | $10,500 |
| 2014 | $564 | $29,100 | $6,200 | $22,900 |
| 2013 | $564 | $29,100 | $6,200 | $22,900 |
Property History
| Date | Event | Price | List to Sale | Price per Sq Ft |
|---|---|---|---|---|
| 09/28/2025 09/28/25 | Price Changed | $305,000 | -3.2% | $143 / Sq Ft |
| 08/08/2025 08/08/25 | For Sale | $315,000 | -- | $148 / Sq Ft |
Purchase History
| Date | Type | Sale Price | Title Company |
|---|---|---|---|
| Warranty Deed | $3,000 | -- | |
| Warranty Deed | $15,000 | -- |
Mortgage History
| Date | Status | Loan Amount | Loan Type |
|---|---|---|---|
| Closed | $0 | No Value Available |
Source: South Central Wisconsin Multiple Listing Service
MLS Number: 2006325
APN: 201-00136-0000
- 104 N Pierce St
- 261 S Grant St
- 138 N Pierce St
- 151 E June St
- 108 S Oak St
- 224 S Watts St
- 212 N Linden St
- 341 S Grant St
- 220 N Linden St
- 600 E Liberty St
- 454 W Center St
- 112 S College St
- 550 W Center St
- L15 & L16 N Elm St
- Lt 19 & 20 N Elm St
- 601 Superior St
- L21 W 11th Dr
- L17 W 11th Dr
- L18 W 11th Dr
- 500 Raymond St
