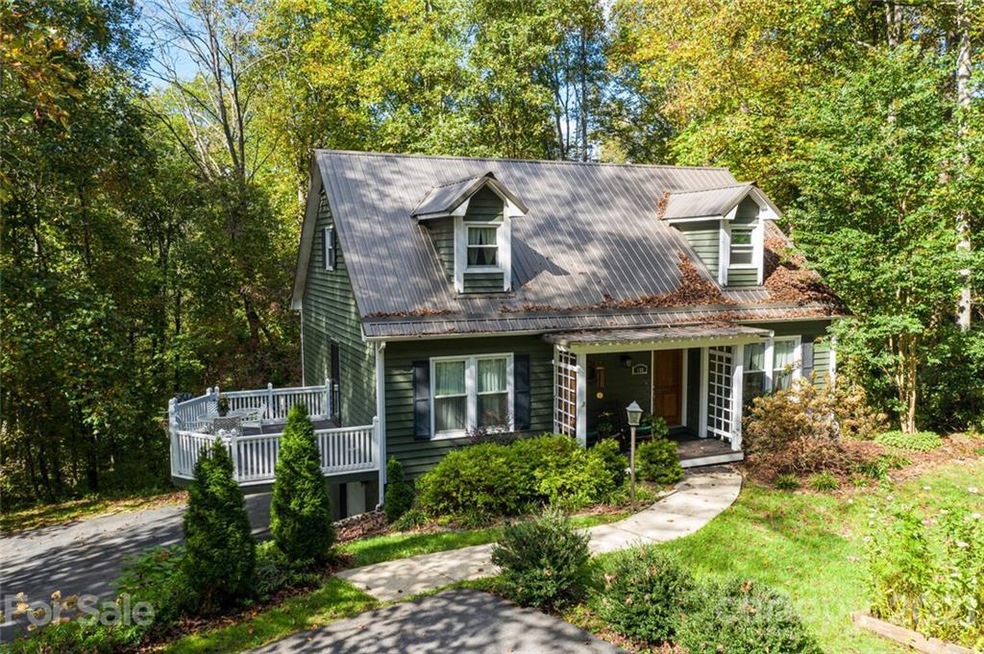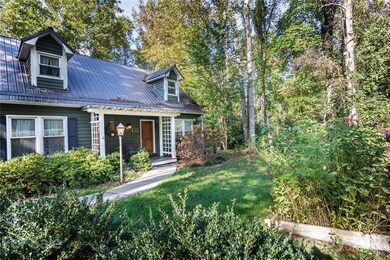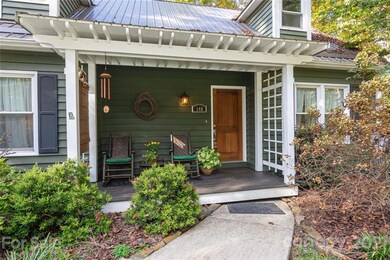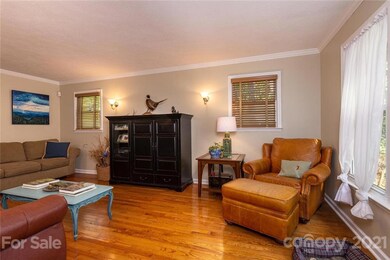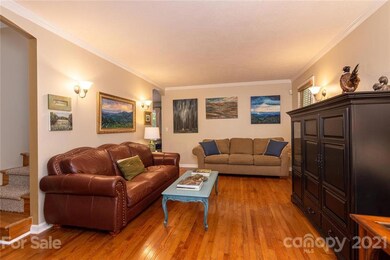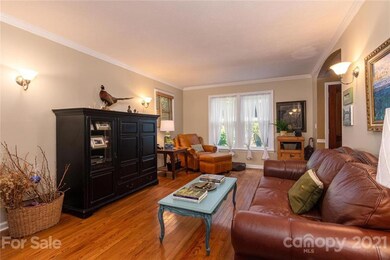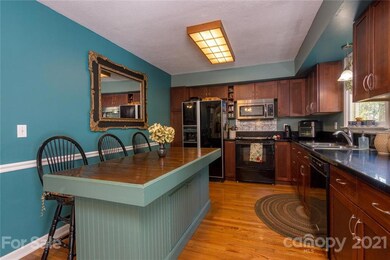
148 Sequoyah Hills Dr Fletcher, NC 28732
Highlights
- 0.84 Acre Lot
- Cape Cod Architecture
- Private Lot
- Glen Arden Elementary School Rated A-
- Deck
- Wooded Lot
About This Home
As of December 2021Best Kept Secret!!! Tree Canopy, 3BR, 2BA, Ideal, Retreat home in South Asheville's tucked away, Sequoyah Hills Subdivision!!! This charming 2,000+ sq ft, Cape Cod Cottage is ready for you! There is room for all your furniture in the large main level living room with real wood floors. The updated kitchen has gorgeous quartz counter tops and a massive kitchen island. This Thanksgiving you'll love the open kitchen with generous dining room area and adjacent bonus office! Come Relax and enjoy the woodsy privacy and winter mountain views, as well as, beautiful sunsets from your back deck (just off the dining area) or from your outdoor fire pit! Enjoy your morning coffee on your own private deck just off the master BR on the main! There are two good sized Guest BR's upstairs with a full BA between them. Snuggle up downstairs by the gas log fireplace in the second living room/den! Additional bonus room with wood floors downstairs too! Short Term Rentals are permitted! Don't wait!
Last Agent to Sell the Property
Love Asheville Realty Brokerage Email: maria@LoveAVL.com License #216743 Listed on: 10/23/2021
Last Buyer's Agent
Aixa Moore
Allen Tate/Beverly-Hanks Asheville-Downtown License #334167

Home Details
Home Type
- Single Family
Est. Annual Taxes
- $1,635
Year Built
- Built in 1986
Lot Details
- 0.84 Acre Lot
- Front Green Space
- Private Lot
- Paved or Partially Paved Lot
- Wooded Lot
- Property is zoned R-2
HOA Fees
- $46 Monthly HOA Fees
Parking
- 1 Car Garage
- Basement Garage
- Driveway
- 3 Open Parking Spaces
Home Design
- Cape Cod Architecture
- Wood Siding
Interior Spaces
- 1.5-Story Property
- Ceiling Fan
- Propane Fireplace
- Laundry Room
Kitchen
- Electric Oven
- Electric Range
- Microwave
- Dishwasher
- Kitchen Island
- Disposal
Flooring
- Wood
- Concrete
Bedrooms and Bathrooms
- 2 Full Bathrooms
Partially Finished Basement
- Basement Fills Entire Space Under The House
- Interior and Exterior Basement Entry
Outdoor Features
- Deck
- Covered patio or porch
- Fire Pit
Utilities
- Central Heating
- Heat Pump System
- Electric Water Heater
- Septic Tank
Community Details
- Dale Mccourt Association, Phone Number (828) 808-1240
- Sequoyah Hills Subdivision
- Mandatory home owners association
Listing and Financial Details
- Assessor Parcel Number 9664-68-0544-00000
- Tax Block 140
Ownership History
Purchase Details
Home Financials for this Owner
Home Financials are based on the most recent Mortgage that was taken out on this home.Purchase Details
Home Financials for this Owner
Home Financials are based on the most recent Mortgage that was taken out on this home.Purchase Details
Purchase Details
Home Financials for this Owner
Home Financials are based on the most recent Mortgage that was taken out on this home.Purchase Details
Similar Homes in Fletcher, NC
Home Values in the Area
Average Home Value in this Area
Purchase History
| Date | Type | Sale Price | Title Company |
|---|---|---|---|
| Warranty Deed | $455,000 | Goosmann Rose Colvard & Cramer | |
| Special Warranty Deed | -- | -- | |
| Deed | -- | -- | |
| Warranty Deed | $175,000 | North Carolina Closing & Tit | |
| Warranty Deed | $18,500 | -- |
Mortgage History
| Date | Status | Loan Amount | Loan Type |
|---|---|---|---|
| Open | $355,000 | New Conventional | |
| Previous Owner | $135,000 | New Conventional | |
| Previous Owner | $152,911 | FHA | |
| Previous Owner | $168,997 | Unknown | |
| Previous Owner | $60,000 | Credit Line Revolving | |
| Previous Owner | $140,000 | Fannie Mae Freddie Mac | |
| Previous Owner | $20,000 | Unknown | |
| Previous Owner | $92,000 | Unknown |
Property History
| Date | Event | Price | Change | Sq Ft Price |
|---|---|---|---|---|
| 12/14/2021 12/14/21 | Sold | $455,000 | 0.0% | $224 / Sq Ft |
| 11/09/2021 11/09/21 | Pending | -- | -- | -- |
| 10/23/2021 10/23/21 | For Sale | $455,000 | +213.8% | $224 / Sq Ft |
| 12/29/2012 12/29/12 | Sold | $145,000 | -4.0% | $87 / Sq Ft |
| 08/30/2012 08/30/12 | Pending | -- | -- | -- |
| 08/10/2012 08/10/12 | For Sale | $151,000 | -- | $90 / Sq Ft |
Tax History Compared to Growth
Tax History
| Year | Tax Paid | Tax Assessment Tax Assessment Total Assessment is a certain percentage of the fair market value that is determined by local assessors to be the total taxable value of land and additions on the property. | Land | Improvement |
|---|---|---|---|---|
| 2023 | $1,635 | $265,600 | $52,000 | $213,600 |
| 2022 | $1,556 | $265,600 | $0 | $0 |
| 2021 | $1,494 | $255,000 | $0 | $0 |
| 2020 | $1,329 | $210,900 | $0 | $0 |
| 2019 | $1,329 | $210,900 | $0 | $0 |
| 2018 | $1,329 | $210,900 | $0 | $0 |
| 2017 | $1,329 | $206,800 | $0 | $0 |
| 2016 | $1,437 | $206,800 | $0 | $0 |
| 2015 | $1,437 | $206,800 | $0 | $0 |
| 2014 | $1,437 | $206,800 | $0 | $0 |
Agents Affiliated with this Home
-
M
Seller's Agent in 2021
Maria Cavallo-Cook
Love Asheville Realty
(828) 215-1452
2 in this area
62 Total Sales
-
A
Buyer's Agent in 2021
Aixa Moore
Allen Tate/Beverly-Hanks Asheville-Downtown
-
C
Seller's Agent in 2012
Chuck Giezentanner
Asheville Realty & Associates
Map
Source: Canopy MLS (Canopy Realtor® Association)
MLS Number: 3798476
APN: 9664-68-0544-00000
- 449 Concord Rd
- 1 Hickory Ridge
- 99999 Concord Rd
- 99999 Concord Rd
- 562 Concord Rd
- 5 Concord Knoll Ln
- 27 Fig Tree Ln Unit Lot 7
- 26 Brook Meadows Ln
- 25 Weston Heights Dr
- 9 Foggy Glen Dr
- 12 Broadmoor Dr
- 149 Southbrook Ln
- 456 Mills Gap Rd
- 15 Burtiller Ln
- 212 S Plains Dr
- 000 Ravenwood Dr Unit 6
- 71 Portobello Rd
- 15 Sourwood Ln
- 34 Turnberry Dr
- 86 Concord Rd
