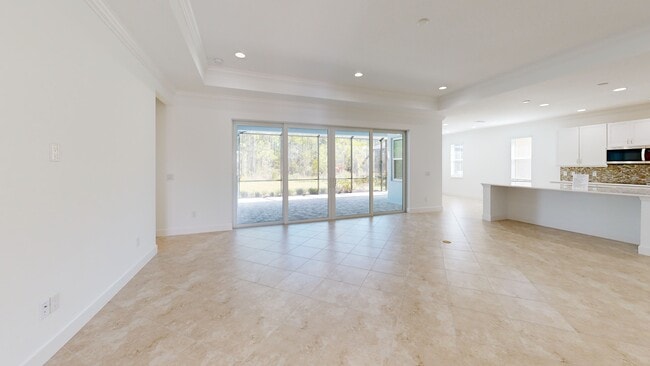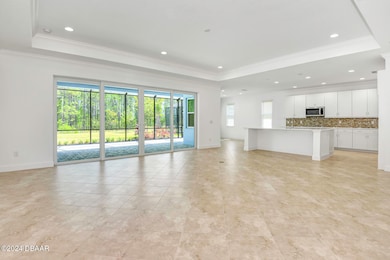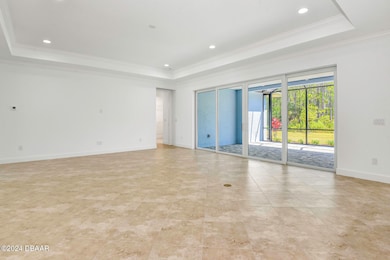
148 Six String Dr Daytona Beach, FL 32124
Western Daytona NeighborhoodEstimated payment $4,599/month
Highlights
- Fitness Center
- Active Adult
- Views of Preserve
- Heated Spa
- Gated Community
- Open Floorplan
About This Home
Brand New, Never Lived in ARUBA! on a cul-de-sac street in Latitude Margaritaville in Phase 6, close to everything . Tile throughout, crown molding in common areas. Recessed lighting in Primary bedroom, guest room, den, dining & living rooms. Extended screened lanai with peaceful preserve view . Large kitchen island with 42 in upper cabinets, quartz, tile backsplash, double wall oven. And wait to you see the laundry room...cabinets , cabinets , cabinets and a sink. Can be used as a butler's pantry, coffee or wine bar. So many options. 3 car garage. Large primary bedroom/bath with soaking tub , seamless shower enclosure & quartz. Time to make this one your masterpiece and transform to your new paradise. Amazing resort pool , gym , theatre , Bar , Beach Club and so much more.
Home Details
Home Type
- Single Family
Est. Annual Taxes
- $8,456
Year Built
- Built in 2023
Lot Details
- 0.25 Acre Lot
- Property fronts a private road
- Street terminates at a dead end
- West Facing Home
- Front and Back Yard Sprinklers
HOA Fees
- $347 Monthly HOA Fees
Parking
- 3 Car Attached Garage
- Garage Door Opener
Property Views
- Views of Preserve
- Views of Woods
Home Design
- Slab Foundation
- Shingle Roof
- Concrete Block And Stucco Construction
- Block And Beam Construction
Interior Spaces
- 2,347 Sq Ft Home
- 1-Story Property
- Open Floorplan
- Crown Molding
- Recessed Lighting
- Great Room
- Dining Room
- Den
- Tile Flooring
- Laundry Room
Kitchen
- Butlers Pantry
- Double Oven
- Electric Oven
- Electric Cooktop
- Microwave
- Dishwasher
- Kitchen Island
- Disposal
Bedrooms and Bathrooms
- 2 Bedrooms
- Split Bedroom Floorplan
- Walk-In Closet
- Separate Shower in Primary Bathroom
- Soaking Tub
Home Security
- Smart Home
- Smart Thermostat
- Fire and Smoke Detector
Outdoor Features
- Heated Spa
- Rear Porch
Location
- Property is near a park
Utilities
- Central Heating and Cooling System
- Programmable Thermostat
- Natural Gas Connected
- Tankless Water Heater
- Cable TV Available
Listing and Financial Details
- Assessor Parcel Number 5207-01-00-2391
Community Details
Overview
- Active Adult
- Association fees include ground maintenance, security
- Latitude Subdivision
- On-Site Maintenance
Amenities
- Sauna
- Clubhouse
Recreation
- Tennis Courts
- Pickleball Courts
- Fitness Center
- Community Pool
- Community Spa
- Dog Park
- Jogging Path
Building Details
- Security
Security
- Resident Manager or Management On Site
- Gated Community
Matterport 3D Tour
Floorplan
Map
Home Values in the Area
Average Home Value in this Area
Tax History
| Year | Tax Paid | Tax Assessment Tax Assessment Total Assessment is a certain percentage of the fair market value that is determined by local assessors to be the total taxable value of land and additions on the property. | Land | Improvement |
|---|---|---|---|---|
| 2025 | $10,184 | $636,635 | $95,000 | $541,635 |
| 2024 | $428 | $485,737 | $75,000 | $410,737 |
| 2023 | $428 | $55,000 | $55,000 | $0 |
| 2022 | $172 | $9,478 | $9,478 | $0 |
| 2021 | $183 | $9,478 | $9,478 | $0 |
Property History
| Date | Event | Price | List to Sale | Price per Sq Ft | Prior Sale |
|---|---|---|---|---|---|
| 11/08/2025 11/08/25 | Price Changed | $675,000 | -6.2% | $288 / Sq Ft | |
| 05/03/2025 05/03/25 | Price Changed | $719,900 | -2.7% | $307 / Sq Ft | |
| 03/17/2025 03/17/25 | Price Changed | $739,900 | -1.3% | $315 / Sq Ft | |
| 11/15/2024 11/15/24 | For Sale | $749,900 | 0.0% | $320 / Sq Ft | |
| 11/15/2024 11/15/24 | Off Market | $749,900 | -- | -- | |
| 11/14/2024 11/14/24 | For Sale | $749,900 | +40.1% | $320 / Sq Ft | |
| 05/24/2023 05/24/23 | Sold | $535,325 | 0.0% | $224 / Sq Ft | View Prior Sale |
| 05/24/2023 05/24/23 | For Sale | $535,325 | -- | $224 / Sq Ft | |
| 08/27/2022 08/27/22 | Pending | -- | -- | -- |
Purchase History
| Date | Type | Sale Price | Title Company |
|---|---|---|---|
| Special Warranty Deed | $535,325 | Clear Title |
About the Listing Agent

Thanks to over 1000 customer transactions and 90 personal transactions, she has the expertise to deal with the known and unknown. She has a knack for matching buyers and properties for a seamless transaction. Kelley specializes in new construction, as a former salesperson in Boca Raton and has many contacts in the New Home Market.
Currently living in Latitude Margaritaville Daytona Beach, Kelley has been a resource for new buyers in her neighborhood as their representative with the
Kelley's Other Listings
Source: Daytona Beach Area Association of REALTORS®
MLS Number: 1205904
APN: 5207-01-00-2391
- 116 Six String Dr
- 710 Coral Reef Way
- 630 Coral Reef Way
- 138 Coral Reef Way
- 224 Flip Side Ln
- 173 Coral Reef Way
- 784 Coral Reef Way
- 182 Island Breeze Ave
- 306 Low Tide Ln
- 324 Low Tide Ln
- 233 Coral Reef Way
- 235 Coral Reef Way
- 464 Tropics Ave
- 221 Island Breeze Ave
- 269 Thornberry Branch Ln
- 171 Catamaran Cove
- 944 Margaritaville Ave
- 285 Island Breeze Ave
- 329 Island Breeze Ave
- 109 Coastal Ave
- 614 Coral Reef Way
- 215 Summertime Place
- 579 High Tide Ln
- 218 Ocean Hammock Loop
- 513 High Tide Ln
- 173 Coastal Ave
- 100 Integra Tc Blvd
- 414 Parrot Ln
- 245 Pop Top Ln
- 531 Daiquiri Place
- 1016 Sea Shell Ct
- 567 Daiquiri Place
- 100 Hang Loose Way
- 207 Hang Loose Way
- 205 Cheeseburger Dr
- 562 Landshark Blvd
- 208 Bauer Cir
- 260 Bayberry Lakes Blvd
- 128 Centennial Park Dr
- 284 Links Terrace Blvd





