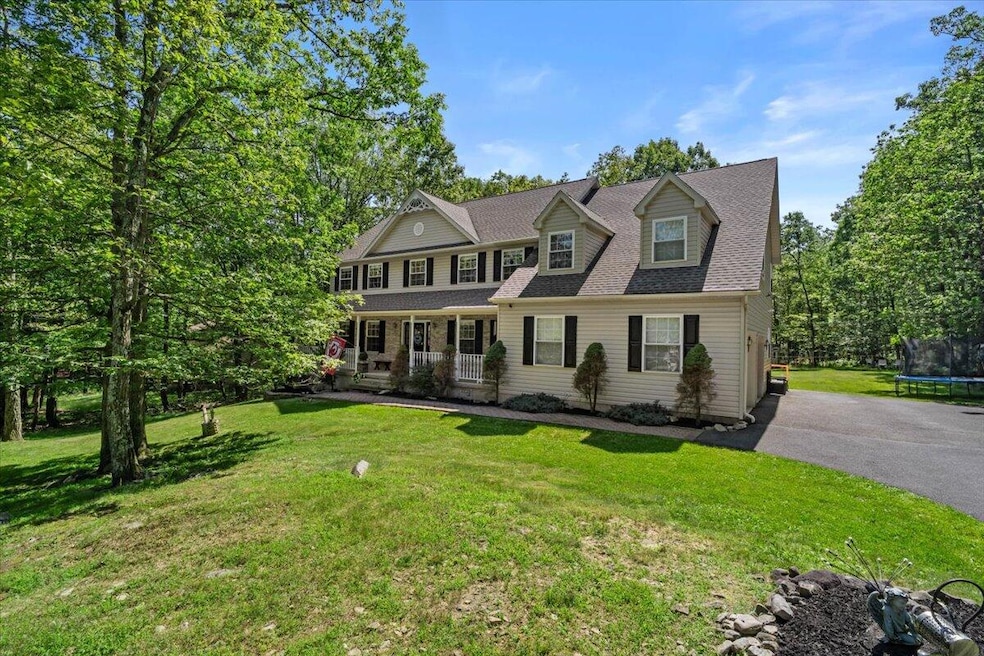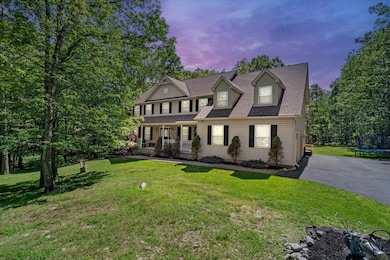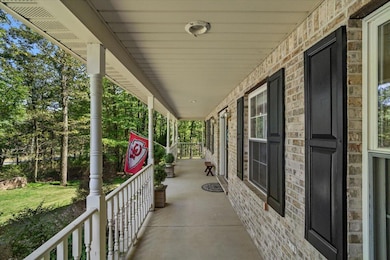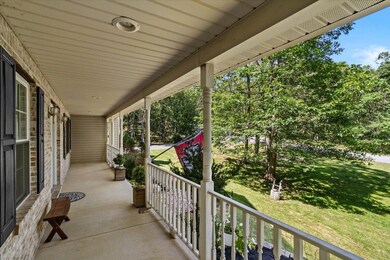148 Squirrelwood Ct Effort, PA 18330
Estimated payment $3,606/month
Highlights
- Indoor Pool
- Clubhouse
- Wood Burning Stove
- Colonial Architecture
- Deck
- Wooded Lot
About This Home
OPEN HOUSE September 13th, 1-3PM!!!
Discover this stunning 5-bedroom, 4-bathroom Colonial home nestled on a picturesque, flat, and wooded 1.19-acre lot in the desirable Birch Hollow Estates, within the Pleasant Valley School District. This property backs up to a serene nature preserve, offering a tranquil retreat for nature lovers.
If you're in need of space, this home is perfect for you. The first floor features a spacious kitchen complete with a center island that seamlessly flows into a cozy breakfast nook. You'll also find a formal dining room, a living room with a charming fireplace, a convenient powder room, a two-car garage, and an office/storage room.
Upstairs, the expansive primary bedroom boasts an en-suite bathroom and a generous walk-in closet. Additionally, there are four large bedrooms, each with ample closet space, and two more well-appointed bathrooms.
The full finished basement provides extra living space, along with an additional storage room and a utility room. Enjoy outdoor living on the brand-new composite deck, and take advantage of the walk-up attic for even more storage options.
This home truly has it all—space, comfort, and a beautiful natural setting. Don't miss your chance to make it yours!
Listing Agent
Pocono Mountains Real Estate, Inc - Brodheadsville License #RM423487 Listed on: 06/27/2025
Home Details
Home Type
- Single Family
Est. Annual Taxes
- $9,903
Year Built
- Built in 2002
Lot Details
- 1.19 Acre Lot
- Property fronts a state road
- Level Lot
- Cleared Lot
- Wooded Lot
- Private Yard
- Back and Front Yard
HOA Fees
- $29 Monthly HOA Fees
Parking
- 2 Car Attached Garage
- Converted Garage
- Side Facing Garage
- Driveway
- 6 Open Parking Spaces
- Off-Street Parking
Home Design
- Colonial Architecture
- Brick or Stone Mason
- Concrete Foundation
- Shingle Roof
- Asphalt Roof
- Vinyl Siding
Interior Spaces
- 4,167 Sq Ft Home
- 4-Story Property
- High Ceiling
- Ceiling Fan
- Recessed Lighting
- Wood Burning Stove
- Wood Burning Fireplace
- Family Room
- Living Room with Fireplace
- Dining Room
- Bonus Room
- Lower Floor Utility Room
- Utility Room
Kitchen
- Breakfast Area or Nook
- Eat-In Kitchen
- Electric Range
- Microwave
- Dishwasher
- Stainless Steel Appliances
- Kitchen Island
Flooring
- Wood
- Carpet
- Linoleum
- Tile
Bedrooms and Bathrooms
- 5 Bedrooms
- Primary bedroom located on second floor
- Walk-In Closet
Laundry
- Laundry on lower level
- Dryer
- Washer
Attic
- Storage In Attic
- Walkup Attic
Finished Basement
- Heated Basement
- Basement Fills Entire Space Under The House
- Sump Pump
Home Security
- Carbon Monoxide Detectors
- Fire and Smoke Detector
Outdoor Features
- Indoor Pool
- Deck
- Shed
- Front Porch
Utilities
- Dehumidifier
- Forced Air Heating and Cooling System
- Heating System Uses Oil
- Pellet Stove burns compressed wood to generate heat
- 200+ Amp Service
- Well
- On Site Septic
- Septic Tank
- Phone Available
- Cable TV Available
Listing and Financial Details
- Assessor Parcel Number 13632003227543
Community Details
Overview
- Association fees include ground maintenance
- Birch Hollow Estates Subdivision
- On-Site Maintenance
Amenities
- Clubhouse
Recreation
- Community Basketball Court
Map
Home Values in the Area
Average Home Value in this Area
Tax History
| Year | Tax Paid | Tax Assessment Tax Assessment Total Assessment is a certain percentage of the fair market value that is determined by local assessors to be the total taxable value of land and additions on the property. | Land | Improvement |
|---|---|---|---|---|
| 2025 | $2,035 | $314,700 | $31,140 | $283,560 |
| 2024 | $1,447 | $314,700 | $31,140 | $283,560 |
| 2023 | $8,964 | $314,700 | $31,140 | $283,560 |
| 2022 | $8,704 | $314,700 | $31,140 | $283,560 |
| 2021 | $8,506 | $314,700 | $31,140 | $283,560 |
| 2020 | $8,193 | $314,700 | $31,140 | $283,560 |
| 2019 | $8,114 | $46,280 | $4,500 | $41,780 |
| 2018 | $8,021 | $46,280 | $4,500 | $41,780 |
| 2017 | $8,021 | $46,280 | $4,500 | $41,780 |
| 2016 | $1,182 | $46,280 | $4,500 | $41,780 |
| 2015 | -- | $46,280 | $4,500 | $41,780 |
| 2014 | -- | $46,280 | $4,500 | $41,780 |
Property History
| Date | Event | Price | Change | Sq Ft Price |
|---|---|---|---|---|
| 09/22/2025 09/22/25 | Pending | -- | -- | -- |
| 08/26/2025 08/26/25 | Price Changed | $519,000 | -1.9% | $125 / Sq Ft |
| 06/27/2025 06/27/25 | For Sale | $529,000 | +21.6% | $127 / Sq Ft |
| 11/09/2021 11/09/21 | Sold | $435,000 | 0.0% | $140 / Sq Ft |
| 09/15/2021 09/15/21 | Pending | -- | -- | -- |
| 09/13/2021 09/13/21 | Price Changed | $435,000 | -4.4% | $140 / Sq Ft |
| 08/30/2021 08/30/21 | Price Changed | $455,000 | -3.0% | $146 / Sq Ft |
| 08/14/2021 08/14/21 | Price Changed | $469,000 | -0.2% | $151 / Sq Ft |
| 08/04/2021 08/04/21 | Price Changed | $469,900 | +0.2% | $151 / Sq Ft |
| 08/04/2021 08/04/21 | For Sale | $469,000 | -- | $151 / Sq Ft |
Purchase History
| Date | Type | Sale Price | Title Company |
|---|---|---|---|
| Deed | $435,000 | None Available | |
| Deed | $26,500 | -- |
Mortgage History
| Date | Status | Loan Amount | Loan Type |
|---|---|---|---|
| Previous Owner | $348,000 | New Conventional |
Source: Pocono Mountains Association of REALTORS®
MLS Number: PM-133506
APN: 13.9A.1.320
- 2175 Village Rd
- 975 Lakeside Dr
- lot 37 Lakeside Dr
- 692 Watercrest Ave
- 306 Valley View Dr
- 1403 Reynolds Rd
- LOT 1403 Reynolds Rd
- 3237 Woodcrest Ave
- 1555 Longleaf Dr
- 0 Arciel Dr Unit PM-132277
- 0 Arciel Dr Unit PM-132274
- 157 Little Twig Rd
- Lot 154 Little Twig Rd
- 1135 Juno Dr
- 269 Valley View Dr
- 50 Tunkhannock Dr
- 0 Algonquin Trail
- 277 Patten Cir
- 67 Tunkhannock Dr
- 250 Bird Ln







