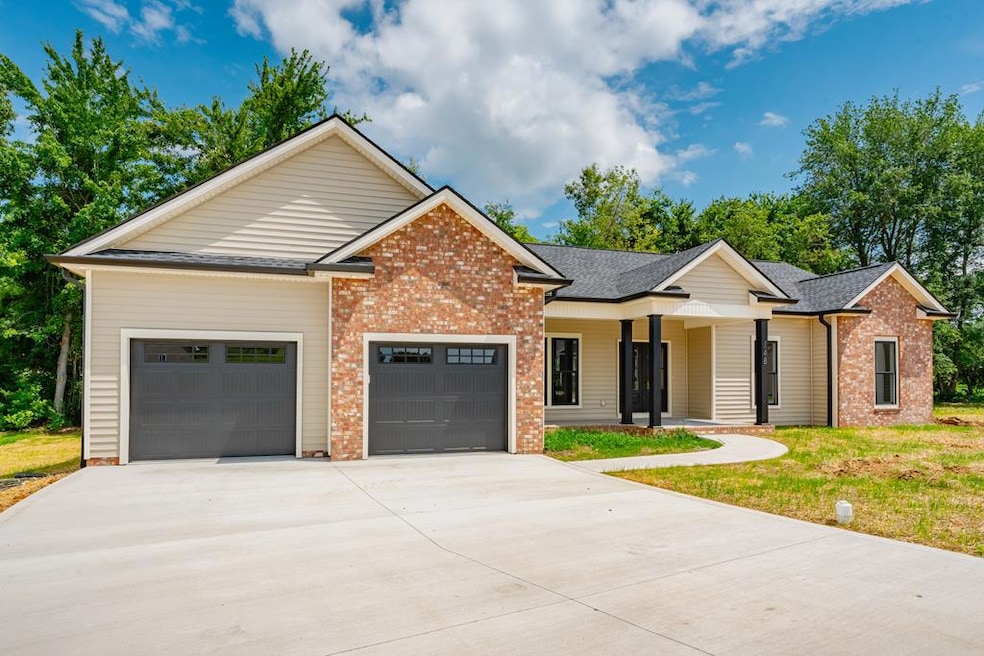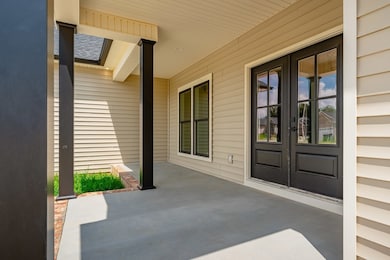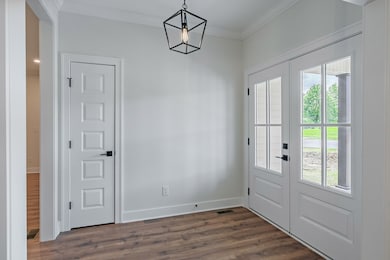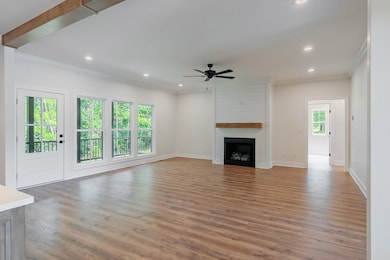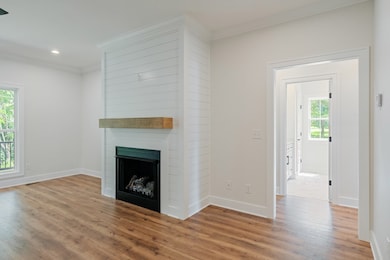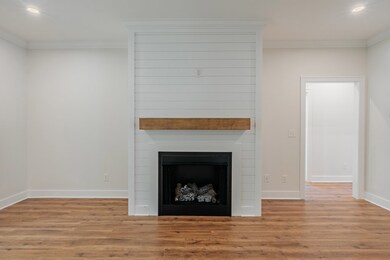
148 Strata Ct Madisonville, KY 42431
Estimated payment $2,652/month
Highlights
- Wooded Lot
- Covered Patio or Porch
- 2 Car Attached Garage
- Ranch Style House
- Cul-De-Sac
- Double Pane Windows
About This Home
On the end of a cul-de-sac in one of Madisonville's newest neighborhoods, this exceptional 4-bedroom home delivers a level of craftsmanship and finish that sets it apart. With a spacious, thoughtfully designed layout and phenomenal upgrades throughout, you'll find custom Amish-built soft-close cabinetry, designer-profile crown moulding, premium granite, and curated amish nuilt bathroom vanities. A standout feature is the custom-built butler's pantry, offering concealed storage and, display shelving. The oversized garage of 691 Sq ft includes two doors for easy access, and the composite deck with upgraded railing offers a polished, low-maintenance outdoor space. Built without shortcuts, styled without compromise, Quality that speaks for itself.
Listing Agent
Heritage Homes Real Estate Brokerage Phone: 2708259090 Listed on: 07/16/2025
Home Details
Home Type
- Single Family
Year Built
- Built in 2025
Lot Details
- 0.37 Acre Lot
- Cul-De-Sac
- Wooded Lot
Parking
- 2 Car Attached Garage
- Garage Door Opener
- Open Parking
Home Design
- Ranch Style House
- Brick Exterior Construction
- Block Foundation
- Composition Roof
- Block Exterior
- Vinyl Siding
Interior Spaces
- 2,172 Sq Ft Home
- Crown Molding
- Ceiling Fan
- Double Pane Windows
- Living Room with Fireplace
- Crawl Space
- Fire and Smoke Detector
- Laundry on main level
Kitchen
- Electric Range
- Microwave
- Dishwasher
- Kitchen Island
Flooring
- Laminate
- Tile
Bedrooms and Bathrooms
- 4 Bedrooms
- Split Bedroom Floorplan
- Walk-In Closet
- Bathroom on Main Level
- 2 Full Bathrooms
Outdoor Features
- Covered Deck
- Covered Patio or Porch
- Exterior Lighting
Utilities
- Forced Air Heating and Cooling System
- Electric Water Heater
Community Details
- Greystone Subdivision
Map
Home Values in the Area
Average Home Value in this Area
Property History
| Date | Event | Price | Change | Sq Ft Price |
|---|---|---|---|---|
| 08/11/2025 08/11/25 | Pending | -- | -- | -- |
| 07/16/2025 07/16/25 | For Sale | $413,900 | -- | $191 / Sq Ft |
Similar Homes in Madisonville, KY
Source: Madisonville Hopkins County Board of REALTORS®
MLS Number: 117126
- 150 Strata Ct
- 96 Greystone Dr
- 0 Ken Mel Dr
- 906 Brown Rd
- 1031 Sunrise Place
- 1875 Eastwind Ct
- 762 Glencrest Dr
- 1289 Eastside Ln
- 1080 Eastside Ln
- 0 Otter Lake Loop - Map Ottr-2-1-3 Unit 92943
- 0 Otter Lake Loop - Map Ottr-2-1-4 Unit 92942
- 0 Otter Lake Loop - Map-90-3-2 Unit 92858
- 0 Otter Lake Loop - Map-90-3-3 Unit 92857
- 0 Otter Lake Loop - Map Ottr-1-1-12 Unit 92856
- 0 Otter Lake Loop - Map Ottr-1-1-14 Unit 92855
- 0 Otter Lake Loop - Map Ottr-1-1-15 Unit 92854
- 0 Otter Lake Loop - Map Ottr-1-1-19 Unit 92853
- 1520 Buntin Ln
- 318 North Dr
- 1609 Valley Dr
