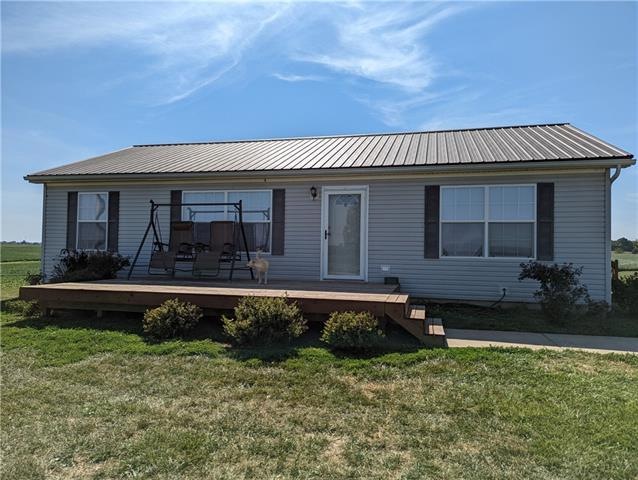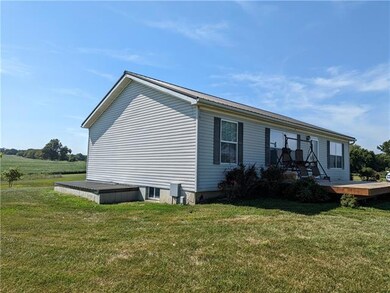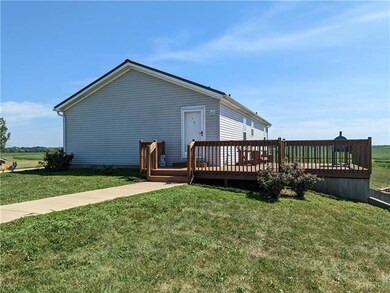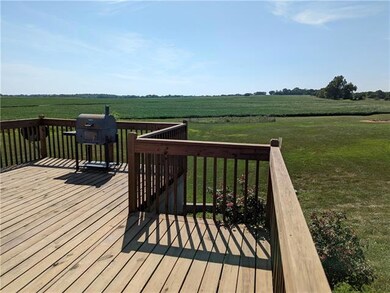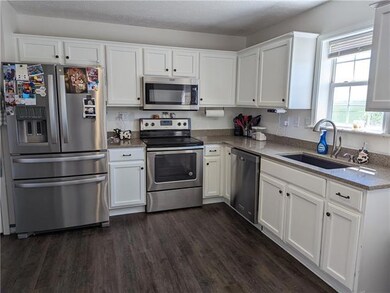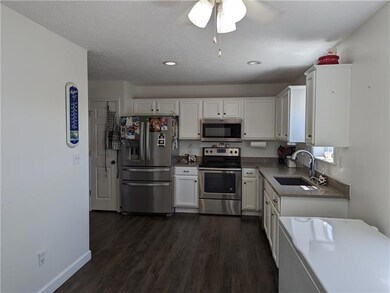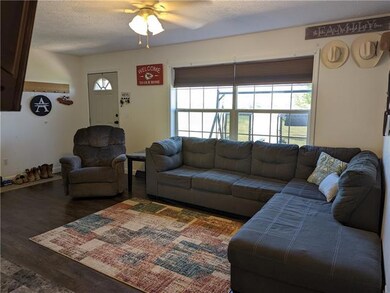
148 SW 301st Rd Centerview, MO 64019
Highlights
- Vaulted Ceiling
- Granite Countertops
- 2 Car Detached Garage
- Ranch Style House
- No HOA
- Skylights
About This Home
As of October 2022Little slice of heaven. Morning coffee on the front deck watching the sunrise. Evening on the back deck watching the sunset. This 3-bedroom 2-bath home has been well maintained and loved. Kitchen has shaker style cabinets, granite counter tops and stainless-steel appliances. Laundry room hookups upstairs and down. Full walkout basement and a large shop with concrete floor and electricity.
Last Agent to Sell the Property
Keller Williams Platinum Prtnr License #2013032262 Listed on: 08/13/2022

Home Details
Home Type
- Single Family
Est. Annual Taxes
- $1,308
Year Built
- Built in 2004
Lot Details
- 3 Acre Lot
- Lot Dimensions are 208.7'x626.1'
Parking
- 2 Car Detached Garage
Home Design
- Ranch Style House
- Traditional Architecture
- Frame Construction
- Metal Roof
- Vinyl Siding
Interior Spaces
- 1,202 Sq Ft Home
- Wet Bar: Ceiling Fan(s), Laminate Counters, Carpet, Shower Over Tub, Double Vanity, Shower Only
- Built-In Features: Ceiling Fan(s), Laminate Counters, Carpet, Shower Over Tub, Double Vanity, Shower Only
- Vaulted Ceiling
- Ceiling Fan: Ceiling Fan(s), Laminate Counters, Carpet, Shower Over Tub, Double Vanity, Shower Only
- Skylights
- Fireplace
- Shades
- Plantation Shutters
- Drapes & Rods
- Unfinished Basement
Kitchen
- Eat-In Kitchen
- Granite Countertops
- Laminate Countertops
Flooring
- Wall to Wall Carpet
- Linoleum
- Laminate
- Stone
- Ceramic Tile
- Luxury Vinyl Plank Tile
- Luxury Vinyl Tile
Bedrooms and Bathrooms
- 3 Bedrooms
- Cedar Closet: Ceiling Fan(s), Laminate Counters, Carpet, Shower Over Tub, Double Vanity, Shower Only
- Walk-In Closet: Ceiling Fan(s), Laminate Counters, Carpet, Shower Over Tub, Double Vanity, Shower Only
- 2 Full Bathrooms
- Double Vanity
- Ceiling Fan(s)
Outdoor Features
- Enclosed patio or porch
Utilities
- Central Air
- Heat Pump System
- Lagoon System
- Private Sewer
Community Details
- No Home Owners Association
Listing and Financial Details
- Assessor Parcel Number 12903200000000601
Ownership History
Purchase Details
Home Financials for this Owner
Home Financials are based on the most recent Mortgage that was taken out on this home.Purchase Details
Home Financials for this Owner
Home Financials are based on the most recent Mortgage that was taken out on this home.Purchase Details
Home Financials for this Owner
Home Financials are based on the most recent Mortgage that was taken out on this home.Purchase Details
Home Financials for this Owner
Home Financials are based on the most recent Mortgage that was taken out on this home.Purchase Details
Home Financials for this Owner
Home Financials are based on the most recent Mortgage that was taken out on this home.Similar Home in Centerview, MO
Home Values in the Area
Average Home Value in this Area
Purchase History
| Date | Type | Sale Price | Title Company |
|---|---|---|---|
| Warranty Deed | -- | Truman Title | |
| Warranty Deed | -- | Truman Title Inc | |
| Warranty Deed | -- | None Available | |
| Warranty Deed | -- | Western Missouri Title Co | |
| Quit Claim Deed | -- | None Available | |
| Quit Claim Deed | -- | None Available |
Mortgage History
| Date | Status | Loan Amount | Loan Type |
|---|---|---|---|
| Open | $212,500 | New Conventional | |
| Previous Owner | $176,767 | New Conventional | |
| Previous Owner | $136,828 | Future Advance Clause Open End Mortgage | |
| Previous Owner | $102,600 | Seller Take Back | |
| Previous Owner | $83,458 | Future Advance Clause Open End Mortgage | |
| Previous Owner | $10,000 | Construction |
Property History
| Date | Event | Price | Change | Sq Ft Price |
|---|---|---|---|---|
| 10/14/2022 10/14/22 | Sold | -- | -- | -- |
| 09/02/2022 09/02/22 | For Sale | $260,000 | 0.0% | $216 / Sq Ft |
| 08/16/2022 08/16/22 | Pending | -- | -- | -- |
| 08/13/2022 08/13/22 | For Sale | $260,000 | +45.3% | $216 / Sq Ft |
| 05/24/2019 05/24/19 | Sold | -- | -- | -- |
| 03/27/2019 03/27/19 | Pending | -- | -- | -- |
| 03/26/2019 03/26/19 | For Sale | $179,000 | +70.5% | $149 / Sq Ft |
| 09/15/2017 09/15/17 | Sold | -- | -- | -- |
| 08/30/2017 08/30/17 | Pending | -- | -- | -- |
| 08/28/2017 08/28/17 | For Sale | $105,000 | -- | $88 / Sq Ft |
Tax History Compared to Growth
Tax History
| Year | Tax Paid | Tax Assessment Tax Assessment Total Assessment is a certain percentage of the fair market value that is determined by local assessors to be the total taxable value of land and additions on the property. | Land | Improvement |
|---|---|---|---|---|
| 2024 | $1,367 | $20,030 | $0 | $0 |
| 2023 | $1,367 | $20,030 | $0 | $0 |
| 2022 | $1,317 | $19,173 | $0 | $0 |
| 2021 | $1,308 | $19,173 | $0 | $0 |
| 2020 | $1,257 | $18,316 | $0 | $0 |
| 2019 | $1,205 | $17,830 | $0 | $0 |
| 2017 | $1,156 | $17,830 | $0 | $0 |
| 2016 | $1,156 | $17,830 | $0 | $0 |
| 2015 | $1,147 | $17,830 | $0 | $0 |
| 2014 | $1,146 | $17,830 | $0 | $0 |
Agents Affiliated with this Home
-
K
Seller's Agent in 2022
Karen Godfrey
Keller Williams Platinum Prtnr
(660) 864-4272
71 Total Sales
-
J
Buyer's Agent in 2022
Joanna Wiley
ACTION REALTY COMPANY
(660) 233-0239
13 Total Sales
-

Seller's Agent in 2017
Austin Moore
Re/Max United
(573) 230-7881
184 Total Sales
Map
Source: Heartland MLS
MLS Number: 2398921
APN: 12903200000000601
- 130 SW 95 Rd
- 106 SW 95 Rd
- 103 SW 95th Rd
- 0 Tbd Lot 5 491st Rd Unit HMS2496497
- 0 Tbd Lot 2 491st Rd
- 0 Tbd Lot 4 491st Rd Unit HMS2496522
- 245 SW 400th Rd
- 83 Grandview Dr
- 26 SW 491st Rd
- 185 SW 51st Rd
- 629 Oakmont Dr
- 12 Woodland Trail
- 66 SW 150th Rd
- 65 SW 150th Rd
- 101 Hidden Pines Ln
- 601 Darrow St
- 6 Deerfield Dr
- 606 Fountain Hills Dr
- 602 Park Place
- 109 Deerfield Dr
