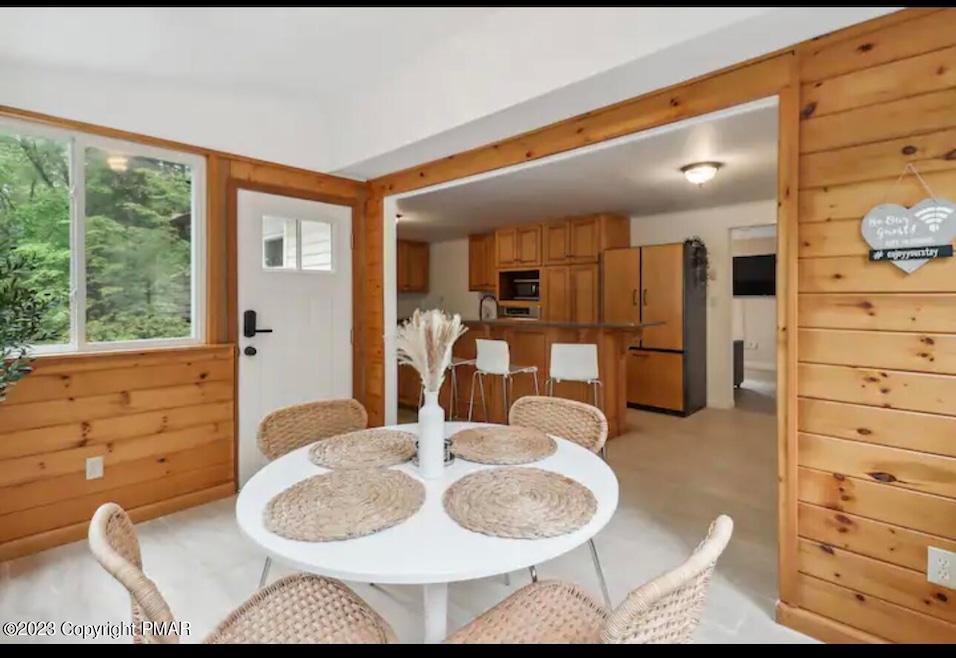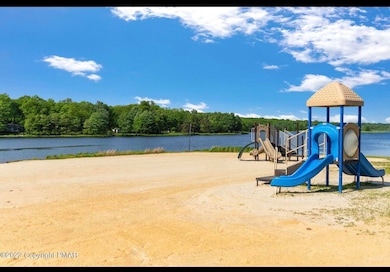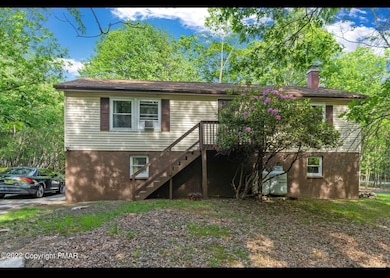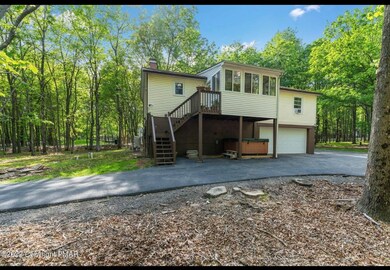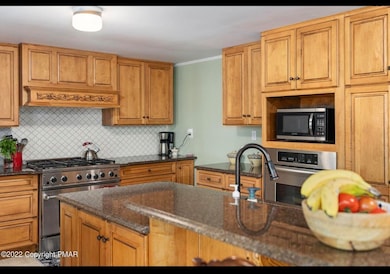148 Sycamore Cir Albrightsville, PA 18210
Highlights
- Public Water Access
- Gated Community
- Wooded Lot
- Spa
- Open Floorplan
- Raised Ranch Architecture
About This Home
Beautiful Raised Ranch on a peaceful corner lot in the Jim Thorpe School District! This tranquil property comes with 2 parcels totaling 1+ acre, 1700 Fin SqFt, 2 beds, 2 baths and attached 2 car garage! As you enter the upper floor, you will immediately notice the BRAND-NEW LUXURY KITCHEN including a 6-burner stove and full-sized island w/ granite counters. The open concept dining/sun room offers plenty of natural light regardless of the season, while 2 large bedrooms, updated full bath, wood burning stove, freshly painted solid pine walls and spiral staircase leading to the 1st floor family room OR an additional bedroom has new flooring, lights, updated full bath & laundry room. Features include- Paved wrap around driveway with 2 entry points, 2 storage sheds, HOT TUB, UPDATED WINDOWS & ROOF, SS Appliances and LOW TAXES! SHORT TERM RENTALS WELCOMED!
Listing Agent
Coldwell Banker Real Estate Services, LLC License #RS364133 Listed on: 05/15/2025

Home Details
Home Type
- Single Family
Year Built
- Built in 1986 | Remodeled
Lot Details
- 1.01 Acre Lot
- Private Streets
- Wooded Lot
- Private Yard
- Back Yard
- 2A-51-KIII705 An additional lot next to the home, totalling 1 acre +
HOA Fees
- $90 Monthly HOA Fees
Parking
- 2 Car Attached Garage
- Side Facing Garage
- 7 Open Parking Spaces
Home Design
- Raised Ranch Architecture
- Brick Foundation
- Asphalt Roof
- Wood Siding
Interior Spaces
- 2,068 Sq Ft Home
- 2-Story Property
- Open Floorplan
- Wood Burning Fireplace
- Family Room with Fireplace
Kitchen
- Breakfast Area or Nook
- Eat-In Kitchen
- Gas Oven
- Gas Cooktop
- Microwave
- Kitchen Island
- Granite Countertops
Flooring
- Laminate
- Tile
Bedrooms and Bathrooms
- 2 Bedrooms
- 2 Full Bathrooms
Laundry
- Laundry Room
- Dryer
- Washer
Finished Basement
- Basement Fills Entire Space Under The House
- Fireplace in Basement
- Laundry in Basement
Home Security
- Security Gate
- Storm Doors
- Pest Guard System
Outdoor Features
- Spa
- Public Water Access
- Property is near a beach
- Property is near a lake
- Shed
- Front Porch
Utilities
- Cooling System Mounted In Outer Wall Opening
- Baseboard Heating
- 200+ Amp Service
- Well
- On Site Septic
Listing and Financial Details
- Security Deposit $2,150
- Property Available on 5/15/25
- Lease Option
- $35 Application Fee
- Assessor Parcel Number 2A-51-KII704
- Tax Block 201.07/2
Community Details
Overview
- Application Fee Required
- Association fees include security, maintenance road
- Indian Mountain Lakes Subdivision
Recreation
- Community Basketball Court
Pet Policy
- Birds Allowed
- Dogs and Cats Allowed
Building Details
- Security
Security
- 24 Hour Access
- Gated Community
Map
Source: Pocono Mountains Association of REALTORS®
MLS Number: PM-132196
APN: 2A-51-KII704
- KII517 Rd
- 0 Sassafras Rd Unit 751330
- 0 Sassafras Rd Unit PM-121543
- 0 Kiii820 Sycamore Cir
- 910 Sycamore Cir
- 918 K-III Sycamore Cir
- 918 Sycamore Cir
- 938 Tamarack Terrace
- Lot 930 Tamarack Terrace
- 0 Juniper Ln
- LIII712 Juniper Ln
- 12 Larch Ln
- 918 KIII Sycamore Cir
- KIII822 Sycamore Cir
- 171 Sassafras Rd
- 13 Poplar Dr
- 212 Hunter Ln
- 19 Yana Ln
- 0 Hunter Ln Unit PACC2006268
- 0 Hunter Ln Unit 760587
- 194 Chapman Cir Unit ID1250013P
- 7 Wintergreen Trail
- 407 Mountain Rd
- 171 Highridge Rd
- 119 Antler Trail
- 183 Chetco Rd
- 798 Towamensing Trail
- 56 Winding Way
- 3171 Chippewa Trail
- 175 Circle Dr
- 3884 Route 115
- 9061 Robinhood Dr
- 7 Spencer Ln
- 27 Poplar Ln
- 23 Lipuma Dr
- 175 S Lake Dr
- 0 Daisy Dr Unit PM-135299
- 106 Lynx Ln
- 21 Hazard Run Rd
- 322 Valley Rd Unit 102
