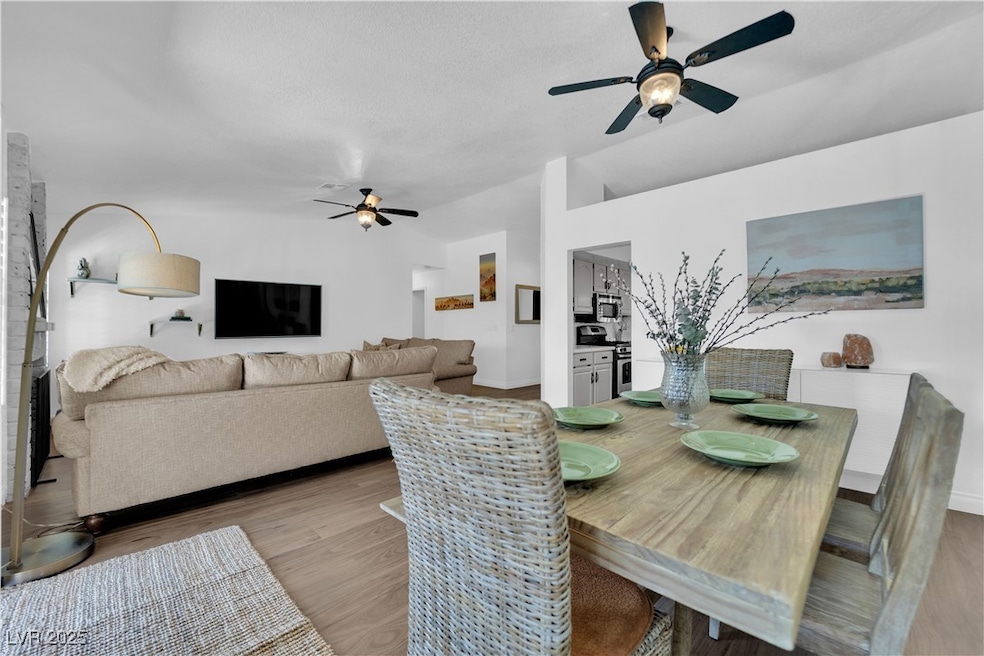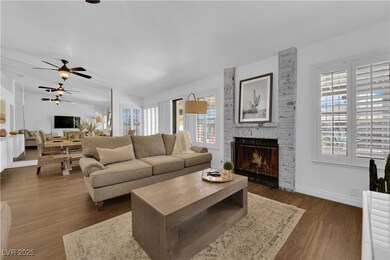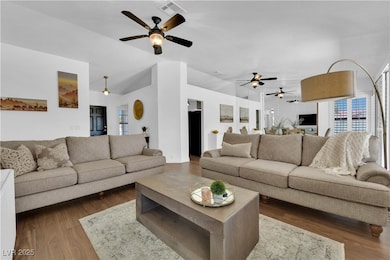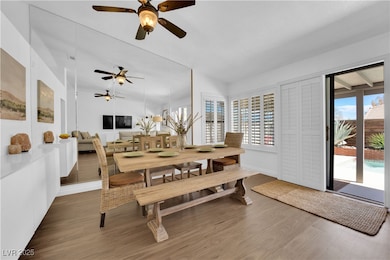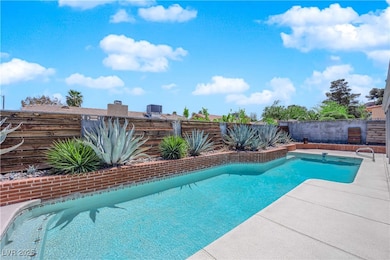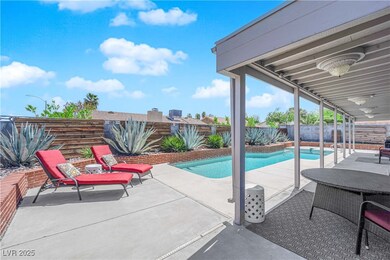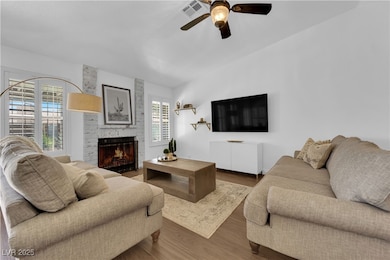148 Triberg Ct Unit 1 Henderson, NV 89074
Green Valley South NeighborhoodHighlights
- Private Pool
- Vaulted Ceiling
- Great Room
- Mountain View
- Corner Lot
- Private Yard
About This Home
Vegas meets serenity! Sparkling pool, fully renovated interior, and fully furnished (optional)! Renovated layout, 1 story open floor plan concept with vaulted ceilings and gas fireplace. Corner lot on cul de sac & fully fenced front and backyard! Perfect for entertaining or relaxing! Brand new flooring, freshly painted inside and out, and furnished covered patio w/ BBQ! The pictures are exactly as it is, clean and move in ready! Front kitchen with farm sink, calacatta quartz countertops, S/S appliances, and garden window. Vaulted ceilings, modern meets traditional decor. Home has great natural lighting or can become a cave with real wood shutters, solar screens, and drapes! Stunning backyard, lighted pool, and beautiful mature desert landscape. Open and airy elevated lot creates privacy with endless sky views! Kitchenware, linens, and smart TV equipped to stream at your convenience. Conveniently located and minutes from shopping, airport, and Strip.
Listing Agent
RE/MAX Advantage Brokerage Phone: (702) 400-6596 License #S.0056048 Listed on: 04/29/2025
Home Details
Home Type
- Single Family
Est. Annual Taxes
- $1,722
Year Built
- Built in 1986
Lot Details
- 6,970 Sq Ft Lot
- Cul-De-Sac
- West Facing Home
- Dog Run
- Property is Fully Fenced
- Block Wall Fence
- Stucco Fence
- Drip System Landscaping
- Corner Lot
- Private Yard
Parking
- 2 Car Attached Garage
- Parking Storage or Cabinetry
- Inside Entrance
- Exterior Access Door
- Garage Door Opener
- Open Parking
Home Design
- Frame Construction
- Tile Roof
- Stucco
Interior Spaces
- 1,446 Sq Ft Home
- 1-Story Property
- Furnished or left unfurnished upon request
- Vaulted Ceiling
- Ceiling Fan
- Fireplace With Glass Doors
- Gas Fireplace
- Plantation Shutters
- Blinds
- Drapes & Rods
- Family Room with Fireplace
- Great Room
- Luxury Vinyl Plank Tile Flooring
- Mountain Views
Kitchen
- Gas Range
- Microwave
- Dishwasher
- Pots and Pans Drawers
- Farmhouse Sink
- Disposal
Bedrooms and Bathrooms
- 3 Bedrooms
- 2 Full Bathrooms
Laundry
- Laundry Room
- Washer and Dryer
Home Security
- Burglar Security System
- Hurricane or Storm Shutters
Eco-Friendly Details
- Sprinkler System
Outdoor Features
- Private Pool
- Covered Patio or Porch
Schools
- Roberts Elementary School
- Schofield Jack Lund Middle School
- Silverado High School
Utilities
- Central Heating and Cooling System
- Heating System Uses Gas
- Underground Utilities
- Gas Water Heater
- Cable TV Available
Listing and Financial Details
- Security Deposit $5,000
- Property Available on 7/1/25
- Tenant pays for cable TV, electricity, gas, key deposit, sewer, water
- The owner pays for grounds care, pool maintenance, trash collection
Community Details
Overview
- No Home Owners Association
- Windham Hill Estate Subdivision
Pet Policy
- Pets allowed on a case-by-case basis
- Pet Deposit $300
Security
- Controlled Access
Map
Source: Las Vegas REALTORS®
MLS Number: 2678668
APN: 177-13-210-032
- 149 Cologne Ct
- 2854 Mahogany Grove Ave
- 144 Cologne Ct
- 160 Cologne Dr
- 175 Enloe St
- 8234 Vista Colorado St
- 2220 E Wigwam Ave
- 2925 Wigwam Pkwy Unit 1621
- 2925 Wigwam Pkwy Unit 312
- 2925 Wigwam Pkwy Unit 2021
- 2526 Begonia Valley Ave
- 185 Deanna Way
- 2813 Cacto Ct
- 2534 Quail Canyon Ave
- 2823 Mayfair Ave
- 158 Deanna Way
- 2824 Mayfair Ave
- 8235 Coyado St
- 7990 Firethorn Ln
- 2832 Bluebonnet Dr Unit 2
- 117 Boysenberry Ln
- 108 Huckleberry Ln
- 108 Boysenberry Ln
- 113 Pomelo Ct
- 2801 Marathon Dr
- 2925 Wigwam Pkwy Unit 423
- 2526 Begonia Valley Ave
- 2842 Briar Knoll Dr
- 126 Elegante Way
- 2514 Quail Canyon Ave
- 2538 Wild Ambrosia Ave
- 2811 Cacto Ct
- 2840 Cool Water Dr
- 2819 Briar Knoll Dr
- 2840 Bluebonnet Dr Unit 6
- 122 Jessup Rd
- 8656 Treasure Trove St
- 109 Quiet Desert Ln
- 2975 Bluegrass Ln Unit 824
- 2975 Bluegrass Ln Unit 1422
