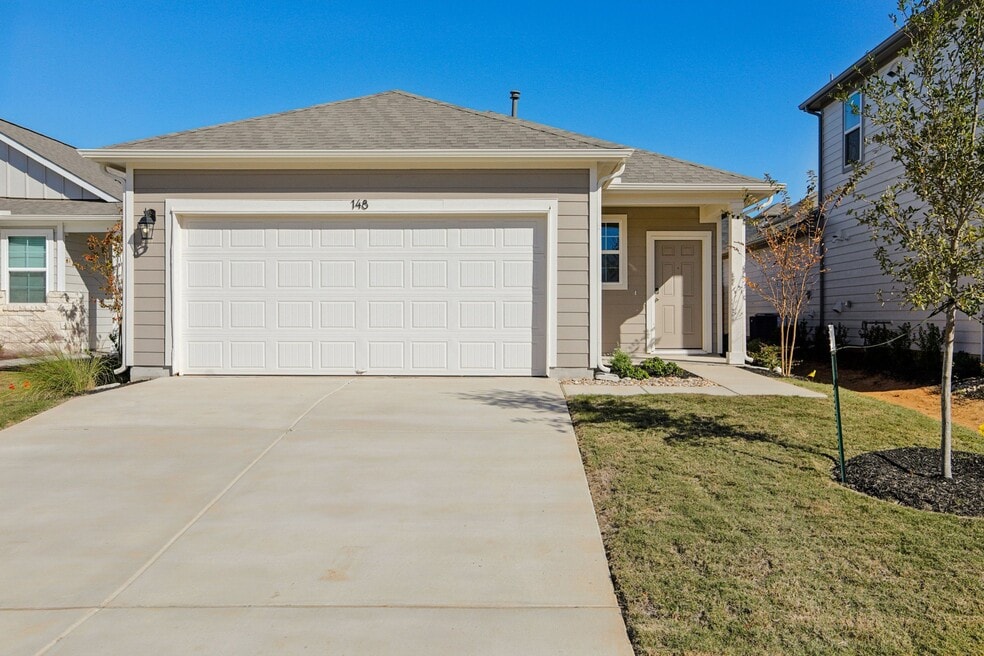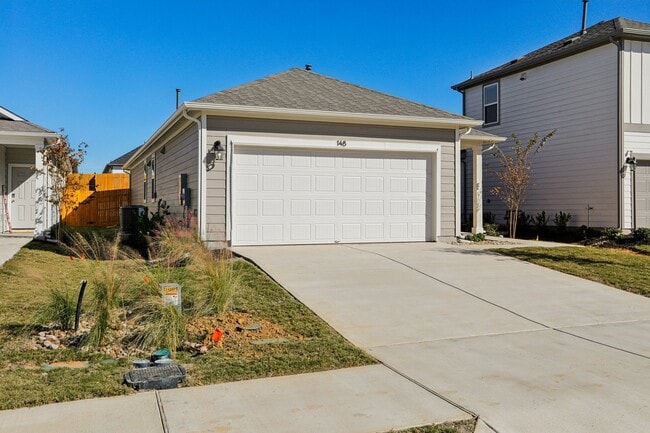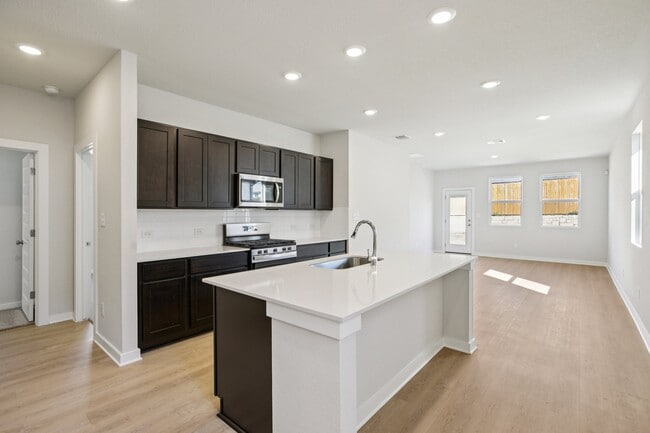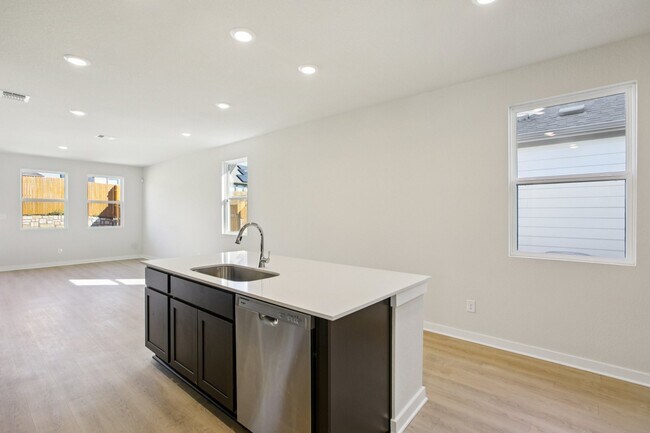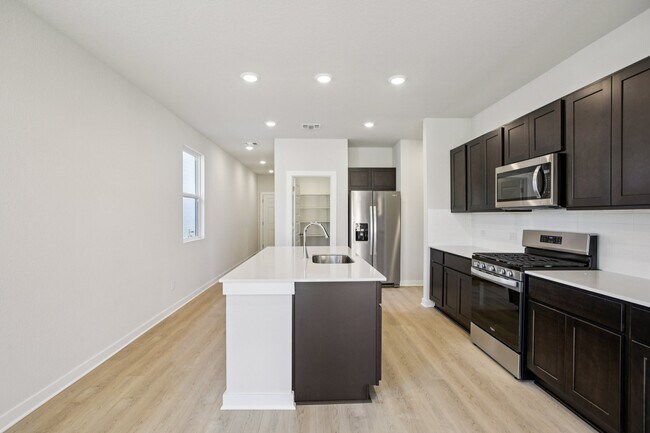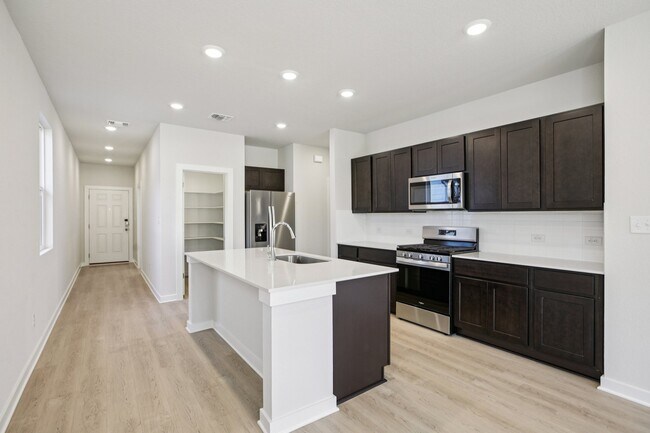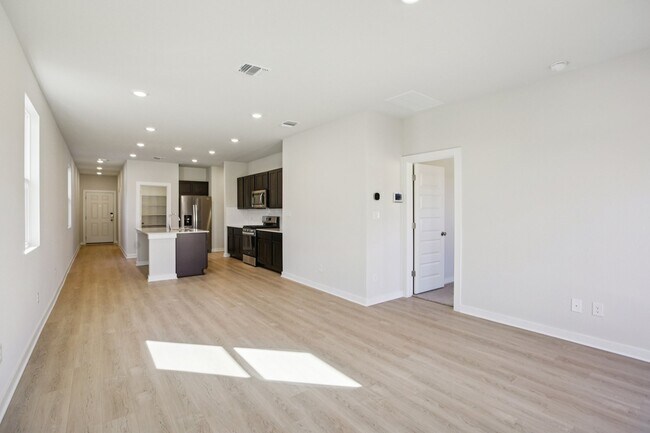
148 Two Bits Ln Elgin, TX 78621
Trinity Ranch - The Ridge at Trinity RanchEstimated payment $1,604/month
Highlights
- New Construction
- No HOA
- Community Basketball Court
- Clubhouse
- Community Pool
- Park
About This Home
The aptly named Maverick floor plan is a standout in both style and functionality. A charming porch entry leads to a spacious open kitchen, showcasing both a walk-in pantry and a center island that’s ideal for everything from food prep to entertaining. A dining room is steps away, leading into an inviting great room. The primary bedroom is off of the great room, showcasing a walk-in closet and an attached bath. Two additional bedrooms and another bath round out this attractive floor plan, which also includes a 2-bay garage. *Photos may not be of exact home. Prices, plans, and terms are effective on the date of publication and subject to change without notice. Square footage/dimensions shown is only an estimate and actual square footage/dimensions will differ. Buyer should rely on his or her own evaluation of usable area. Depictions of homes or other features are artist conceptions. Hardscape, landscape, and other items shown may be decorator suggestions that are not included in the purchase price and availability may vary. 2025 Century Communities, Inc.
Builder Incentives
2026 Year of Yes - AUS
NterNow - AUS
Sales Office
| Monday - Saturday |
10:00 AM - 6:00 PM
|
| Sunday |
12:00 PM - 6:00 PM
|
Home Details
Home Type
- Single Family
Parking
- 2 Car Garage
Home Design
- New Construction
Bedrooms and Bathrooms
- 3 Bedrooms
- 2 Full Bathrooms
Additional Features
- 1-Story Property
- No Interior Steps
Community Details
Recreation
- Community Basketball Court
- Community Playground
- Community Pool
- Park
- Trails
Additional Features
- No Home Owners Association
- Clubhouse
Map
Move In Ready Homes with Maverick Plan
Other Move In Ready Homes in Trinity Ranch - The Ridge at Trinity Ranch
About the Builder
- Trinity Ranch - The Canyons at Trinity Ranch
- Trinity Ranch - Texas Tree Series - 40' Lots
- Trinity Ranch - Golf Course Series - 40' Lots
- Trinity Ranch
- Trinity Ranch - The Ridge at Trinity Ranch
- Trinity Ranch - The Overlook at Trinity Ranch
- 120 Hornet St
- 503 W Alamo St
- TBD Williams St
- 510 W Brenham St
- 411 S Avenue B
- 602 Alley A St
- 600 Alley A St
- A178 Garretson Thoma Thomas St
- 506 W 2nd St
- 601 Martin Luther King Blvd
- 204 Washington St
- 202 Washington St
- 329 Sullivan Way
- Lot 3 E Alamo St
