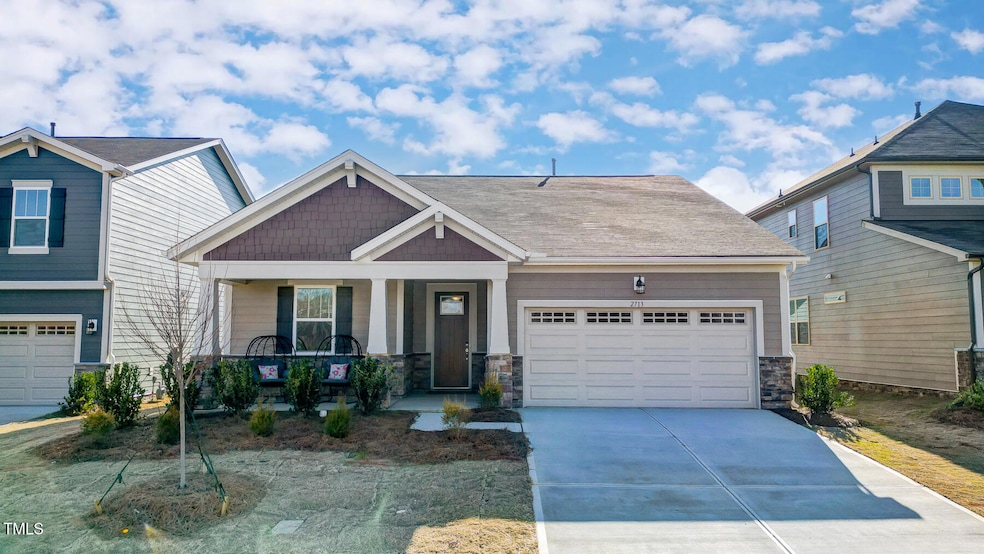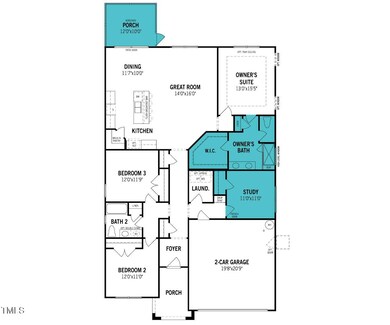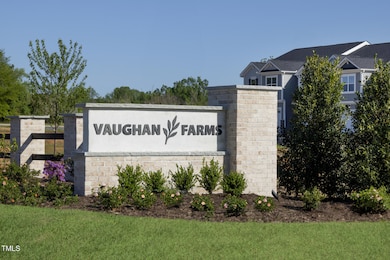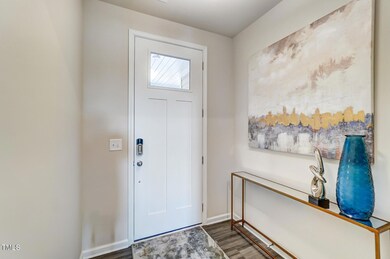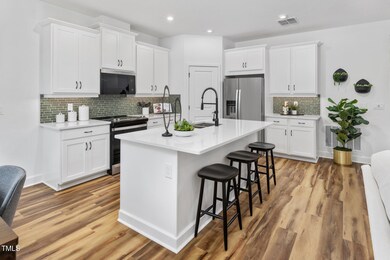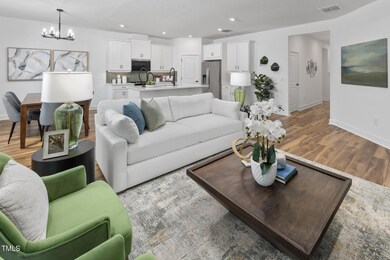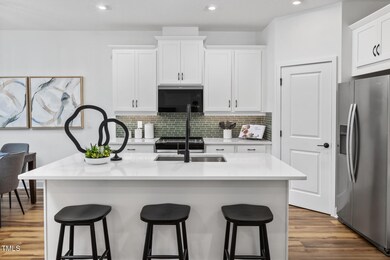
148 Vaughan Farms Dr Angier, NC 27501
Estimated payment $2,432/month
Highlights
- New Construction
- Craftsman Architecture
- Great Room
- Open Floorplan
- Partially Wooded Lot
- Granite Countertops
About This Home
The Cascades floorplan offers lots of living space, plus many upgrade options to complement the way you live. The combined Great Room, dining room and kitchen with breakfast bar and walk-in pantry make it easy and fun to entertain — or simply relax in style. The downstairs owner's suite offers a large walk-in closet and private bath area. The 1st-floor also includes 2 additional bedrooms and flex space.
Take advantage of incentives toward closing costs or rate buydowns when using Mattamy Home Funding and the preferred attorney. Plus, enjoy **an additional $5,000 move-in package for personal touches like appliances or blinds. With city water and sewer, this home offers modern convenience from day one. The Cascade Ranch is more than a home—it's where life's best moments begin. **Schedule your visit today!**
Home Details
Home Type
- Single Family
Year Built
- Built in 2025 | New Construction
Lot Details
- 6,534 Sq Ft Lot
- Landscaped
- Level Lot
- Partially Wooded Lot
HOA Fees
- $107 Monthly HOA Fees
Parking
- 2 Car Attached Garage
- Front Facing Garage
- Private Driveway
- 2 Open Parking Spaces
Home Design
- Home is estimated to be completed on 1/16/26
- Craftsman Architecture
- Slab Foundation
- Architectural Shingle Roof
- Shake Siding
- Low Volatile Organic Compounds (VOC) Products or Finishes
- HardiePlank Type
- Radiant Barrier
Interior Spaces
- 1,882 Sq Ft Home
- 1-Story Property
- Open Floorplan
- Crown Molding
- Smooth Ceilings
- Ceiling Fan
- Recessed Lighting
- Low Emissivity Windows
- Sliding Doors
- Great Room
- Dining Room
- Screened Porch
- Pull Down Stairs to Attic
- Smart Thermostat
Kitchen
- Eat-In Kitchen
- Walk-In Pantry
- Electric Range
- Microwave
- Plumbed For Ice Maker
- Dishwasher
- Kitchen Island
- Granite Countertops
- Quartz Countertops
- Disposal
Flooring
- Carpet
- Ceramic Tile
- Luxury Vinyl Tile
Bedrooms and Bathrooms
- 3 Bedrooms
- Walk-In Closet
- 2 Full Bathrooms
- Double Vanity
- Private Water Closet
- Walk-in Shower
Laundry
- Laundry Room
- Washer and Electric Dryer Hookup
Eco-Friendly Details
- No or Low VOC Paint or Finish
Outdoor Features
- Patio
- Rain Gutters
Schools
- Angier Elementary School
- Harnett Central Middle School
- Harnett Central High School
Utilities
- Cooling Available
- Heat Pump System
- Electric Water Heater
Listing and Financial Details
- Assessor Parcel Number 0673-94-4323.000
Community Details
Overview
- Association fees include ground maintenance
- Elite Management Association, Phone Number (919) 233-7660
- Built by Mattamy Homes LLC
- Vaughan Farms Subdivision, Cascade Floorplan
- Maintained Community
Recreation
- Community Playground
- Dog Park
- Jogging Path
- Trails
Map
Home Values in the Area
Average Home Value in this Area
Property History
| Date | Event | Price | Change | Sq Ft Price |
|---|---|---|---|---|
| 07/31/2025 07/31/25 | Price Changed | $362,900 | -1.9% | $193 / Sq Ft |
| 07/14/2025 07/14/25 | Price Changed | $369,900 | -9.1% | $197 / Sq Ft |
| 05/31/2025 05/31/25 | For Sale | $407,020 | -- | $216 / Sq Ft |
Similar Homes in Angier, NC
Source: Doorify MLS
MLS Number: 10100018
- 158 Dr
- 157 Vaughan Farms Dr
- 36 Twin Birch Dr
- 26 Twin Birch Dr
- 22 Twin Birch Dr
- 18 Twin Birch Dr
- 40 Twin Birch Dr
- 44 Twin Birch Dr
- 52 Twin Birch Dr
- 56 Twin Birch Dr
- 25 Silver Pine Dr
- 11 Silver Pine Dr
- 13 Silver Pine Dr
- 17 Silver Pine Dr
- 21 Silver Pine Dr
- Shenandoah Plan at Vaughan Farms
- Summit Plan at Vaughan Farms
- Cascades Plan at Vaughan Farms
- Redwood Plan at Vaughan Farms
- Glades Plan at Vaughan Farms
- 667 White Birch Ln
- 620 White Birch Ln
- 583 White Birch Ln
- 365 White Birch Ln
- 547 White Birch Ln
- 229 Blair Dr
- 122 S Pleasant St
- 122 S Pleasant St Unit 1
- 57 Bluebottle St
- 32 Hyacinth Ln
- 28 Hyacinth Ln
- 15 Hyacinth Ln
- 390 Coleshill Rd
- 167 Shelly Dr
- 83 Brax Carr Way
- 1356 Pearidge Rd
- 81 Ashcott Dr
- 127 Kinnis Creek Dr
- 47 Flowing River Rd
- 240 Steel Springs Ln
