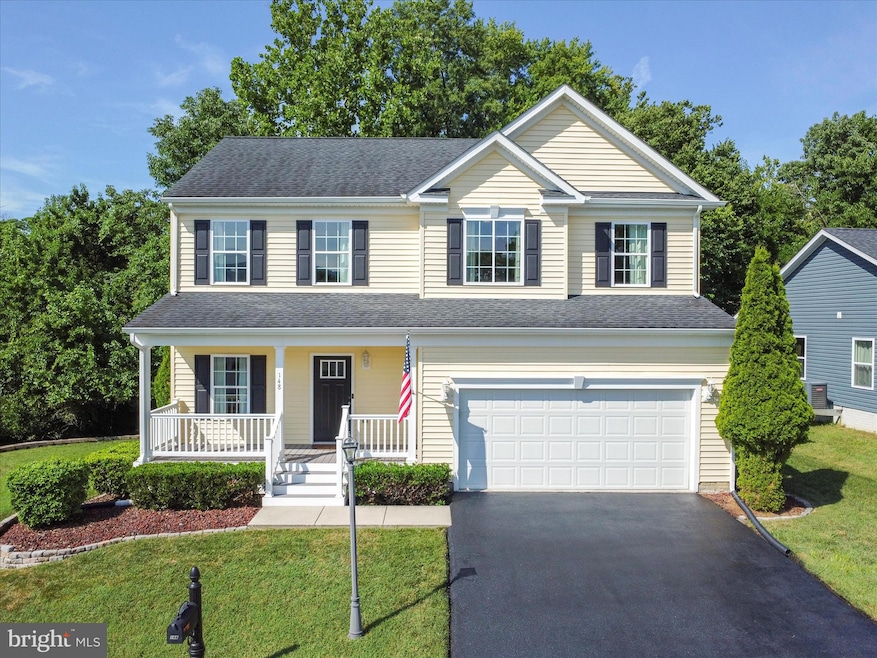148 Village Cir Harpers Ferry, WV 25425
Estimated payment $2,385/month
Highlights
- Gourmet Kitchen
- Colonial Architecture
- Deck
- C.W. Shipley Elementary School Rated A-
- Mountain View
- Backs to Trees or Woods
About This Home
Welcome to 148 Village Circle, an incredible opportunity nestled in the heart of Harpers Ferry. This 4-bedroom, 2.5-bathroom home is just 10 years old and has been meticulously maintained by the original owners. This home backs to trees, and you will love the private back deck. Located within walking distance of Bolivar Heights and historic downtown Harpers Ferry, so you can enjoy easy access to the Appalachian Trail, local restaurants, and stunning views. The property boasts a partially finished basement and beautiful hardwood & LVP flooring, with carpet exclusively in the basement. Recent updates include freshly painted walls, resealed driveway, professionally cleaned carpet, and new refrigerator and stove, along with new LVP flooring upstairs. Additional features include reverse osmosis at the kitchen sink, a Jackery 3000 generator that will convey, and a water softener. With Xfinity internet, working from home is a breeze. The basement offers a bathroom rough-in and egress windows, providing potential for additional bedrooms. Close to commuter routes, hiking, and the Bolivar-Harpers Ferry Public Library, this home is a perfect blend of tranquility and accessibility. Schedule your showing today!
Co-Listing Agent
(304) 449-4911 jess@atokaproperties.com Corcoran McEnearney License #0225248559
Home Details
Home Type
- Single Family
Est. Annual Taxes
- $1,135
Year Built
- Built in 2015
Lot Details
- 6,970 Sq Ft Lot
- Backs to Trees or Woods
- Property is in excellent condition
- Property is zoned 101
HOA Fees
- $25 Monthly HOA Fees
Parking
- 2 Car Attached Garage
- 2 Driveway Spaces
- Front Facing Garage
- Garage Door Opener
Home Design
- Colonial Architecture
- Permanent Foundation
- Architectural Shingle Roof
- Vinyl Siding
Interior Spaces
- Property has 3 Levels
- Ceiling Fan
- Heatilator
- Fireplace Mantel
- Gas Fireplace
- Mountain Views
Kitchen
- Gourmet Kitchen
- Stove
- Built-In Microwave
- Ice Maker
- Dishwasher
- Stainless Steel Appliances
- Kitchen Island
- Upgraded Countertops
- Disposal
Flooring
- Wood
- Carpet
- Luxury Vinyl Plank Tile
Bedrooms and Bathrooms
- 4 Bedrooms
- En-Suite Bathroom
- Walk-In Closet
- Soaking Tub
Laundry
- Laundry on upper level
- Dryer
- Washer
Partially Finished Basement
- Heated Basement
- Interior Basement Entry
- Rough-In Basement Bathroom
- Basement Windows
Home Security
- Exterior Cameras
- Alarm System
Outdoor Features
- Deck
- Porch
Utilities
- Central Air
- Heat Pump System
- Underground Utilities
- Water Treatment System
- Water Dispenser
- Electric Water Heater
Community Details
- Association fees include snow removal
- Ashland Village HOA
- Ashland Village Subdivision
- Property Manager
Listing and Financial Details
- Tax Lot #2
- Assessor Parcel Number 01 1001500020000
Map
Home Values in the Area
Average Home Value in this Area
Tax History
| Year | Tax Paid | Tax Assessment Tax Assessment Total Assessment is a certain percentage of the fair market value that is determined by local assessors to be the total taxable value of land and additions on the property. | Land | Improvement |
|---|---|---|---|---|
| 2024 | $2,637 | $202,700 | $54,300 | $148,400 |
| 2023 | $2,627 | $202,700 | $54,300 | $148,400 |
| 2022 | $2,241 | $167,100 | $35,500 | $131,600 |
| 2021 | $2,130 | $155,000 | $35,500 | $119,500 |
| 2020 | $2,016 | $155,800 | $35,500 | $120,300 |
| 2019 | $2,060 | $157,000 | $35,500 | $121,500 |
| 2018 | $2,026 | $152,800 | $35,500 | $117,300 |
| 2017 | $1,904 | $143,000 | $29,300 | $113,700 |
| 2016 | $1,306 | $98,400 | $25,400 | $73,000 |
| 2015 | $609 | $22,800 | $22,800 | $0 |
| 2014 | $606 | $22,800 | $22,800 | $0 |
Property History
| Date | Event | Price | Change | Sq Ft Price |
|---|---|---|---|---|
| 07/25/2025 07/25/25 | For Sale | $425,000 | -- | $183 / Sq Ft |
Purchase History
| Date | Type | Sale Price | Title Company |
|---|---|---|---|
| Gift Deed | -- | None Available | |
| Deed | $266,000 | None Available |
Mortgage History
| Date | Status | Loan Amount | Loan Type |
|---|---|---|---|
| Open | $266,000 | Adjustable Rate Mortgage/ARM |
Source: Bright MLS
MLS Number: WVJF2018424
APN: 01-1-00150002
- 46 Village Cir
- 19 Stonewall Ct
- 253 Spring St
- 26 Cheney Ave
- 264 Polk St
- 57 Rowles St
- 66 Park Ave
- 0 W Ridge St
- 86 Primrose Ln
- The Angler's Inn -86 Washington St
- 0 the Angler's Inn Unit WVJF2018060
- 675 Cliff St
- 630 Washington St
- 985 Fillmore St
- 1973 Bakerton Rd
- 6.1 and 1.57 Acres Chestnut Hill Rd
- 3607 Chestnut Hill Rd
- 441 Chessie Ln
- 77 Wilderness Ct
- 407 Engle Molers Rd
- 1580 W Washington St
- 26 Bear Creek Trail
- 210 Posting Way
- 133 Don Quixote Dr
- 190 Monte Carlo Way
- 241 Atkinson St
- 137 Beauregard Blvd
- 271 Sandy Bottom Cir
- 44 Brookfield Mews
- 327 Sandy Bottom Cir
- 331 Sandy Bottom Cir
- 85 Rolling Branch Dr
- 354 Watercourse Dr
- 342 Water Course Dr
- 199 Anthem St
- 327 Presidents Pointe Ave
- 24 Anthem St
- 191 Presidents Pointe Ave
- 54 National St
- 159 Pimlico Dr







