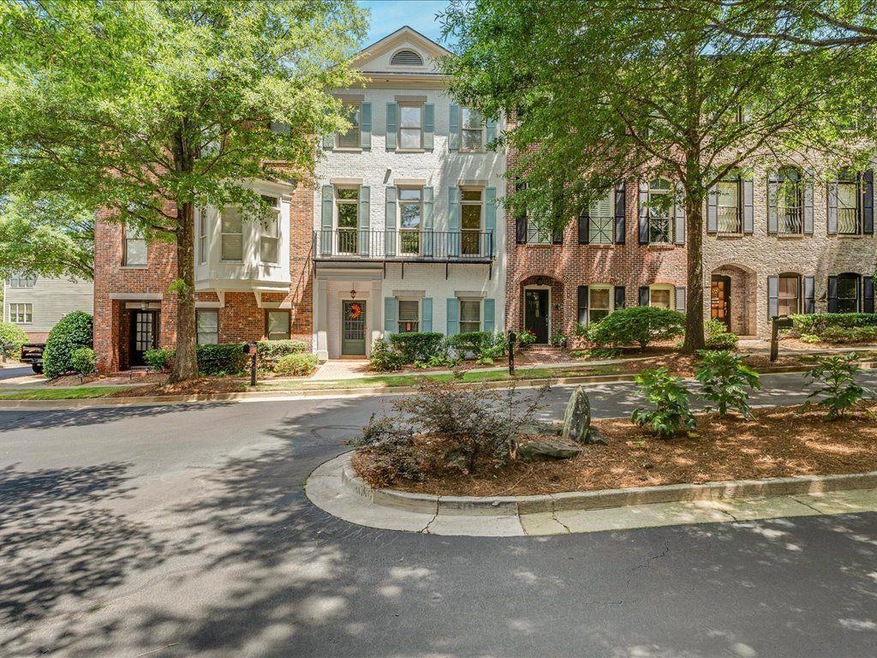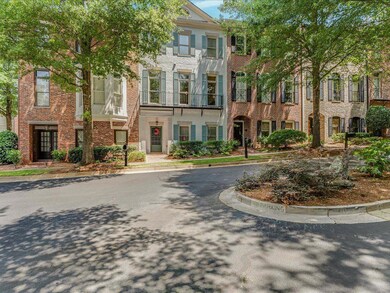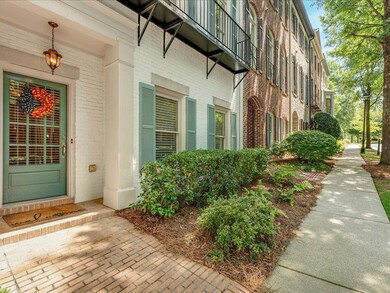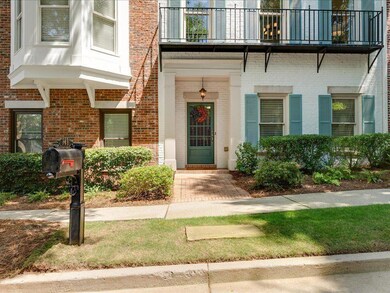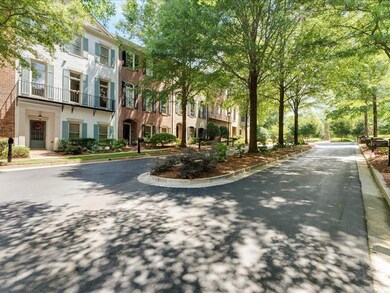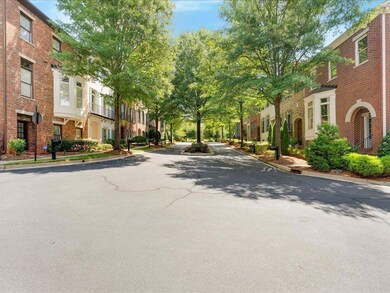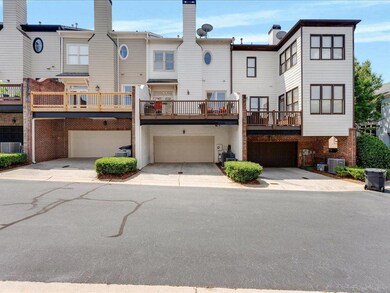148 W Ridge Way Roswell, GA 30076
Estimated payment $3,698/month
Highlights
- Dining Room Seats More Than Twelve
- Deck
- Oversized primary bedroom
- Hillside Elementary School Rated A-
- Property is near public transit
- Traditional Architecture
About This Home
NEW ROOF, NEW INTERIOR PAINT. Experience the best of Roswell living in this beautifully updated 4-bedroom, 3.5-bath townhome located near top-rated schools, premier shopping, dining, parks, and major commuter routes. Nestled within a gated community with tree-lined streets, this home exudes warmth and character-reminiscent of Boston's classic charm. Interior highlights- step inside to find a bright, airy layout with hardwood floors on the main and first level. The oversized dining room offers plenty of space for entertaining, while the remodeled kitchen (2023) features modern cabinetry, stylish countertops and backsplash, and a seamless flow into the family room with a cozy fireplace. Enjoy easy access to the balcony, large enough for outdoor dining or a peaceful morning coffee. Don't miss this move-in-ready gem that combines modern comfort with timeless appeal, all in one of Roswell's most desirable areas.
Listing Agent
Berkshire Hathaway HomeServices Georgia Properties License #440313 Listed on: 10/07/2025

Townhouse Details
Home Type
- Townhome
Est. Annual Taxes
- $3,082
Year Built
- Built in 2003
Lot Details
- 1,742 Sq Ft Lot
- Two or More Common Walls
- Land Lease
HOA Fees
- $300 Monthly HOA Fees
Parking
- 2 Car Garage
Home Design
- Traditional Architecture
- Brick Exterior Construction
- Composition Roof
- Concrete Siding
- Concrete Perimeter Foundation
Interior Spaces
- 2,574 Sq Ft Home
- 3-Story Property
- Fireplace With Gas Starter
- Double Pane Windows
- Entrance Foyer
- Family Room
- Dining Room Seats More Than Twelve
- Home Gym
- Wood Flooring
- Neighborhood Views
- Laundry on upper level
Kitchen
- Open to Family Room
- Breakfast Bar
- Double Oven
- Gas Cooktop
- Microwave
- Dishwasher
- Stone Countertops
Bedrooms and Bathrooms
- Oversized primary bedroom
- Dual Closets
- Walk-In Closet
- Dual Vanity Sinks in Primary Bathroom
- Soaking Tub
- Shower Only
Home Security
Location
- Property is near public transit
- Property is near schools
- Property is near shops
Schools
- Hillside Elementary School
- Holcomb Bridge Middle School
- Centennial High School
Utilities
- Cooling Available
- Forced Air Heating System
- Heating System Uses Natural Gas
- Underground Utilities
- 110 Volts
Additional Features
- Energy-Efficient Appliances
- Deck
Listing and Financial Details
- Home warranty included in the sale of the property
- Legal Lot and Block 49 / 2
- Assessor Parcel Number 12 265007111663
Community Details
Overview
- $3,600 Initiation Fee
- 66 Units
- Centennial Homeowners Association, Phone Number (404) 907-2112
- Overlook At Centennial Subdivision
- FHA/VA Approved Complex
Recreation
- Tennis Courts
- Community Pool
Security
- Carbon Monoxide Detectors
- Fire and Smoke Detector
Map
Home Values in the Area
Average Home Value in this Area
Tax History
| Year | Tax Paid | Tax Assessment Tax Assessment Total Assessment is a certain percentage of the fair market value that is determined by local assessors to be the total taxable value of land and additions on the property. | Land | Improvement |
|---|---|---|---|---|
| 2025 | $667 | $202,480 | $49,880 | $152,600 |
| 2023 | $667 | $167,120 | $25,080 | $142,040 |
| 2022 | $2,911 | $167,120 | $25,080 | $142,040 |
| 2021 | $3,440 | $143,840 | $22,560 | $121,280 |
| 2020 | $3,490 | $135,480 | $21,240 | $114,240 |
| 2019 | $553 | $125,240 | $18,560 | $106,680 |
| 2018 | $3,111 | $122,320 | $18,120 | $104,200 |
| 2017 | $2,752 | $106,280 | $12,240 | $94,040 |
| 2016 | $2,751 | $106,280 | $12,240 | $94,040 |
| 2015 | $3,342 | $106,280 | $12,240 | $94,040 |
| 2014 | $2,485 | $93,800 | $16,760 | $77,040 |
Property History
| Date | Event | Price | List to Sale | Price per Sq Ft |
|---|---|---|---|---|
| 10/07/2025 10/07/25 | For Sale | $600,000 | 0.0% | $233 / Sq Ft |
| 10/29/2014 10/29/14 | Rented | $2,100 | -4.5% | -- |
| 09/29/2014 09/29/14 | Under Contract | -- | -- | -- |
| 09/15/2014 09/15/14 | For Rent | $2,200 | -- | -- |
Purchase History
| Date | Type | Sale Price | Title Company |
|---|---|---|---|
| Warranty Deed | $345,000 | -- | |
| Deed | $312,500 | -- |
Mortgage History
| Date | Status | Loan Amount | Loan Type |
|---|---|---|---|
| Open | $276,000 | New Conventional | |
| Previous Owner | $249,300 | New Conventional |
Source: First Multiple Listing Service (FMLS)
MLS Number: 7661989
APN: 12-2650-0711-166-3
- 109 W Ridge Way
- 4040 Declaration Dr
- 9195 Nesbit Lakes Dr
- 420 Little Pines Ct
- 1050 Terramont Dr
- 260 Spring Ridge Dr
- 530 Silver Pine Trail
- 2060 Six Branches Dr
- 940 Waters Reach Ct
- 1220 Terramont Dr
- 2030 Six Branches Dr
- 315 Sea Holly Cir
- 245 Spring Ridge Trace
- 350 Sea Holly Cir
- 9985 Lake Forest Way
- 1250 Atherton Park
- 100 Calibre Creek Pkwy Unit 2217.1410905
- 100 Calibre Creek Pkwy Unit 5208.1410903
- 100 Calibre Creek Pkwy Unit 2602.1410901
- 100 Calibre Creek Pkwy Unit 1301.1410902
- 320 Six Branches Ct
- 100 Autumn Ridge Trail
- 2660 Coachmans Cir
- 315 Spindletree Trace
- 227 Quail Run
- 4105 Canyon Point Cir
- 4211 Canyon Point Cir
- 2600 Holcomb Bridge Rd Unit 3A
- 2600 Holcomb Bridge Rd Unit 2B
- 2600 Holcomb Bridge Rd Unit 1B
- 1500 Harbor Landing
- 1097 Township Square
- 9230 Nesbit Ferry Rd
- 465 Sheringham Ct
- 2600 Holcomb Bridge Rd
- 100 Saratoga Dr
