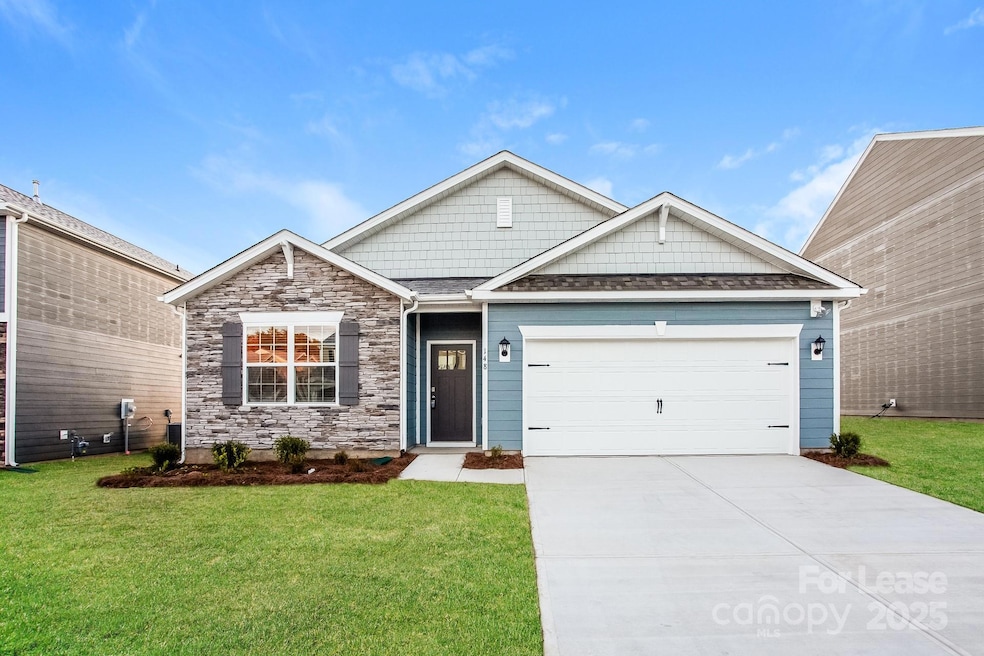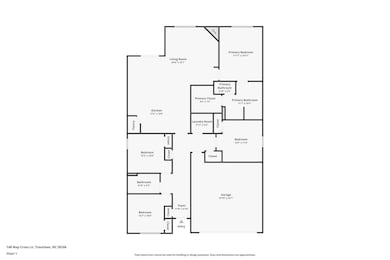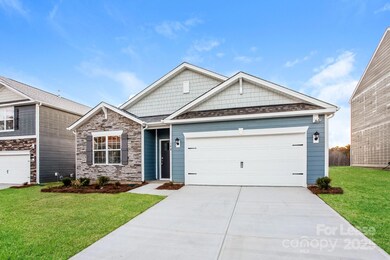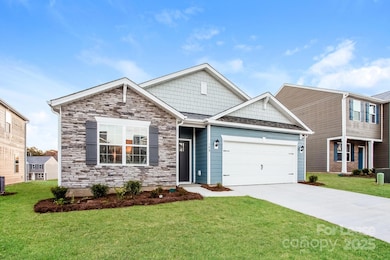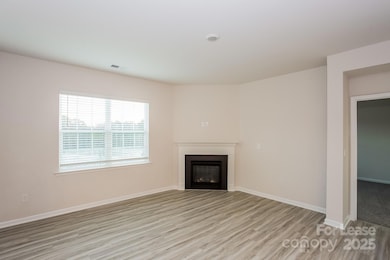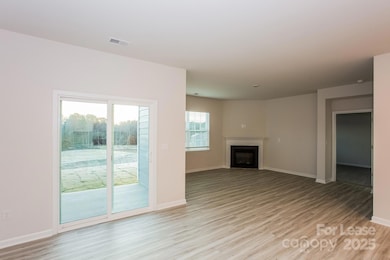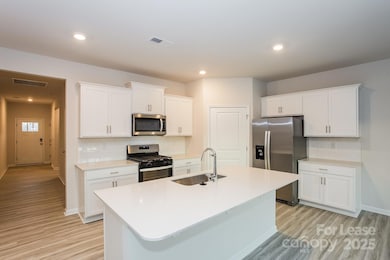148 Way Cross Ln Troutman, NC 28166
Highlights
- Open Floorplan
- Covered Patio or Porch
- 2 Car Attached Garage
- Community Pool
- Walk-In Pantry
- Walk-In Closet
About This Home
For Rent – Brand New 4-Bedroom Ranch in Cavin Creek, Troutman, NC Welcome to 148 Way Cross Lane, a brand new ranch-style home in the desirable Cavin Creek community of Troutman. This modern single-story design offers a spacious, open-concept layout and stylish finishes throughout. Step inside to an inviting foyer that leads directly into the heart of the home — an open and bright living area combining the family room, dining space, and kitchen. The family room features a cozy gas fireplace, creating the perfect spot to relax or entertain guests. The chef-inspired kitchen is equipped with stainless steel appliances, granite countertops, a large island with breakfast bar, and a corner walk-in pantry, designed for both functionality and style. The primary suite provides a peaceful retreat with a walk-in closet and a private bathroom featuring dual vanities. Three additional bedrooms and a full secondary bath are thoughtfully located on the opposite side of the home, ensuring comfort and privacy for family or guests. Step outside to enjoy a covered rear porch, ideal for outdoor dining or relaxation. Residents of Cavin Creek also enjoy excellent community amenities, including a pool, playground, and scenic surroundings. Additional features include a two-car garage, all appliances included (washer, dryer, refrigerator, range, dishwasher, and microwave), a gas fireplace, and lawn care provided. Don’t miss the chance to make this brand new home at Cavin Creek your next address. Address: 148 Way Cross Ln, Troutman, NC
Bedrooms: 4
Bathrooms: 2
Garage: 2-Car
Community: Cavin Creek
Amenities: Pool and Playground
Features: Gas Fireplace, Covered Rear Porch
Lawn Care Included
All Appliances Included
Listing Agent
Fox Group Properties LLC Brokerage Email: david@foxgroupproperties.com License #227445 Listed on: 11/14/2025
Home Details
Home Type
- Single Family
Est. Annual Taxes
- $40
Year Built
- Built in 2025
Parking
- 2 Car Attached Garage
- Front Facing Garage
- Garage Door Opener
Interior Spaces
- 1,764 Sq Ft Home
- 1-Story Property
- Open Floorplan
- Family Room with Fireplace
- Washer and Dryer
Kitchen
- Walk-In Pantry
- Gas Cooktop
- Microwave
- Dishwasher
- Kitchen Island
- Disposal
Flooring
- Carpet
- Vinyl
Bedrooms and Bathrooms
- 4 Main Level Bedrooms
- Split Bedroom Floorplan
- Walk-In Closet
- 2 Full Bathrooms
- Garden Bath
Schools
- Troutman Elementary And Middle School
- South Iredell High School
Utilities
- Central Heating and Cooling System
- Tankless Water Heater
Additional Features
- Covered Patio or Porch
- Property is zoned CZRM
Listing and Financial Details
- Security Deposit $2,250
- Property Available on 11/15/25
- Tenant pays for all utilities
- 12-Month Minimum Lease Term
- Assessor Parcel Number 4731-90-4285.000
Community Details
Overview
- Property has a Home Owners Association
- Calvin Creek Subdivision
Recreation
- Community Playground
- Community Pool
Map
Source: Canopy MLS (Canopy Realtor® Association)
MLS Number: 4322210
APN: 4731-90-4285.000
- 193 Calvin Creek Dr
- 197 Calvin Creek Dr
- 150 Way Cross Ln
- 147 Way Cross Ln
- 144 Way Cross Ln
- 141 Way Cross Ln
- 140 Way Cross Ln
- 138 Way Cross Ln
- 130 Way Cross Ln
- 128 Way Cross Ln
- Cali Plan at Calvin Creek
- Hamilton Plan at Calvin Creek
- Penwell Plan at Calvin Creek
- Hanover Plan at Calvin Creek
- Wilmington Plan at Calvin Creek
- Winston Plan at Calvin Creek
- Hayden Plan at Calvin Creek
- Biltmore Plan at Calvin Creek
- 122 Way Cross Ln
- 118 Way Cross Ln
- 194 Tackle Box Dr
- 925 Perth Rd
- 416 York Rd
- 142 Jacobs Woods Cir
- 392 Winchester Rd
- 403 Winecoff St
- 132 Nathall Trail
- 109 Cherella Ln
- 168 Cassius Dr
- 131 Arden Ct
- 124 Allston Way
- 125 Cherella Ln
- 155 Hamptons Cove Rd
- 107 Allston Way
- 136 Cherella Ln
- 122 Cassius Dr
- 142 Cherella Ln
- 142 Scarlet Dr
- 151 Scarlet Dr
- 151 Allston Way
