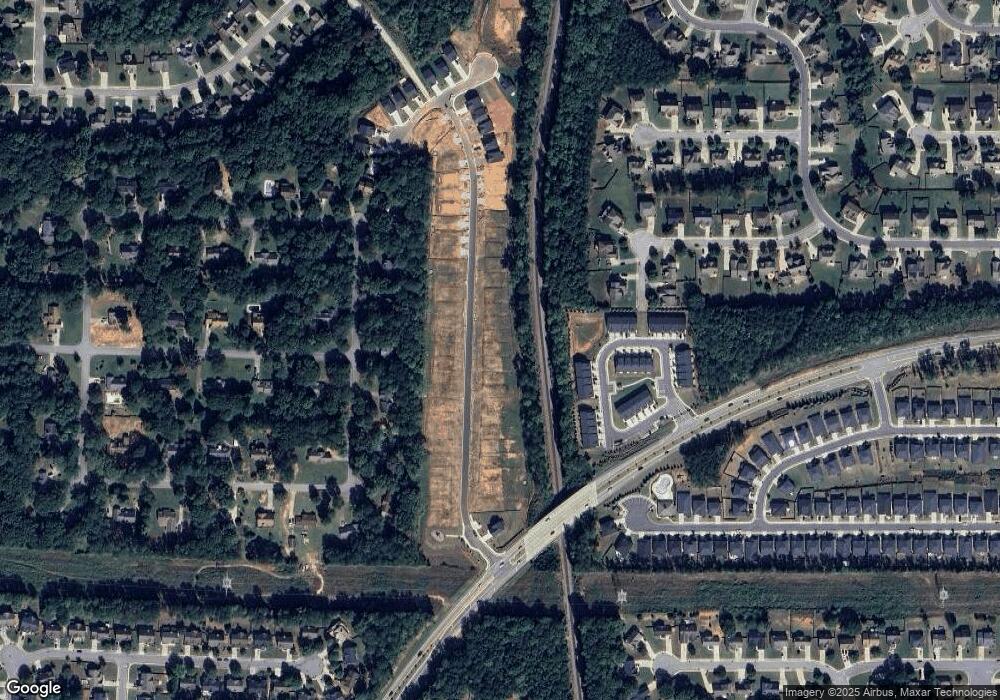148 Weldon Rd Mc Donough, GA 30253
Estimated Value: $341,738 - $358,000
4
Beds
3
Baths
1,900
Sq Ft
$184/Sq Ft
Est. Value
About This Home
This home is located at 148 Weldon Rd, Mc Donough, GA 30253 and is currently estimated at $350,435, approximately $184 per square foot. 148 Weldon Rd is a home located in Henry County with nearby schools including Flippen Elementary School, Eagle's Landing Middle School, and Eagle's Landing High School.
Ownership History
Date
Name
Owned For
Owner Type
Purchase Details
Closed on
Jan 23, 2025
Sold by
Liberty Communities Llc
Bought by
Dfh Liberty Llc
Current Estimated Value
Create a Home Valuation Report for This Property
The Home Valuation Report is an in-depth analysis detailing your home's value as well as a comparison with similar homes in the area
Home Values in the Area
Average Home Value in this Area
Purchase History
| Date | Buyer | Sale Price | Title Company |
|---|---|---|---|
| Dfh Liberty Llc | -- | -- |
Source: Public Records
Tax History
| Year | Tax Paid | Tax Assessment Tax Assessment Total Assessment is a certain percentage of the fair market value that is determined by local assessors to be the total taxable value of land and additions on the property. | Land | Improvement |
|---|---|---|---|---|
| 2025 | $774 | $18,000 | $18,000 | $0 |
| 2024 | $774 | $36,400 | $36,400 | $0 |
Source: Public Records
Map
Nearby Homes
- 145 Weldon Rd
- Clayton Plan at Campground Crossing
- Winston Plan at Campground Crossing
- Sierra Plan at Campground Crossing
- 357 Winthrop Ln
- 364 Bowfin Trail
- 636 Addison Way
- 833 Colwell Ln
- 773 Winbrook Dr
- 437 Grandiflora Dr
- 361 Grandiflora Dr
- 1016 Maple Leaf Dr
- 152 Southgate Blvd
- 168 Vintage Trail
- 268 Langshire Dr
- 1319 Vine Cir
- 245 Bald Ave
- 112 Greenland Dr
- 156 Orchard Park Dr
- 433 Abbey Springs Way
- 148 Weldon Rd Unit 58
- 144 Weldon Rd Unit 14
- 144 Weldon Rd Unit 12
- 160 Weldon Rd
- 153 Weldon Rd Unit 57
- 149 Weldon Rd
- 145 Weldon Rd Unit 59
- 165 Weldon Rd
- 165 Weldon Rd Unit 54
- 168 Weldon Rd Unit 18
- 168 Weldon Rd
- 137 Weldon Rd
- 137 Weldon Rd Unit 61
- 137 Weldon Rd Unit 13
- 241 Grayson Trail
- 172 Weldon Rd Unit 19
- 172 Weldon Rd
- 237 Grayson Trail
- 229 Grayson Trail
- 176 Weldon Rd Unit 20
