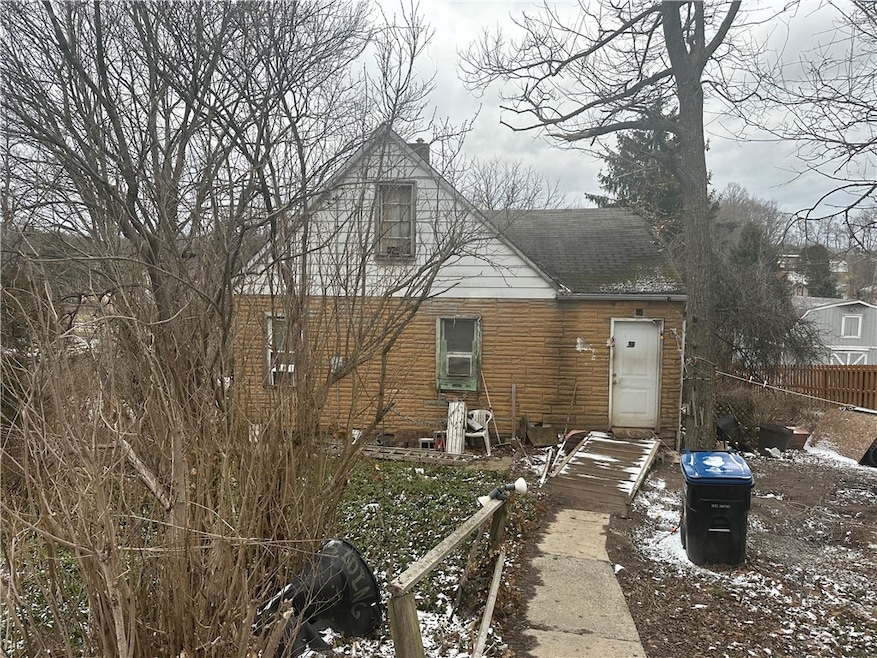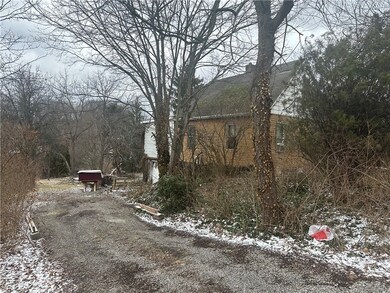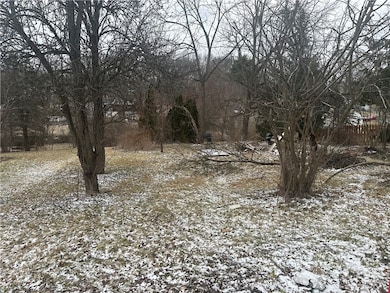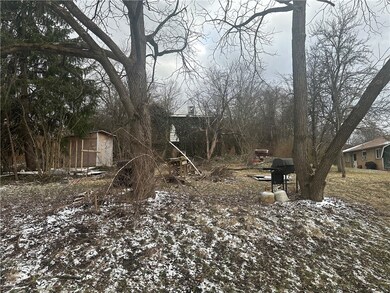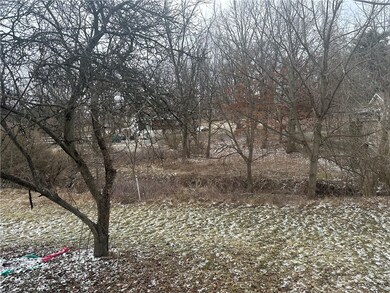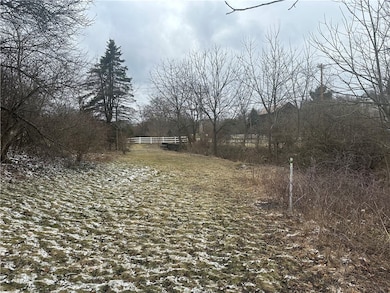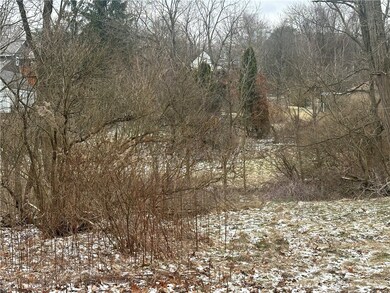148 Zimmerle Dr Aliquippa, PA 15001
Estimated payment $646/month
Total Views
15,047
3
Beds
2
Baths
1,305
Sq Ft
$77
Price per Sq Ft
Highlights
- 1.2 Acre Lot
- Cooling System Mounted To A Wall/Window
- Forced Air Heating System
- Cape Cod Architecture
About This Home
Great opportunity at a prime location in Center Township. Take advantage of all this location offers - 1.2 acres, lots of frontage on Zimmerle Drive and West Shaffer Road, existing public utilities, plenty of parking in the driveway and parking pad, and a great location less than 1 mile from 376. Rehab the home to make it your own or build or develop the lot to fit your needs.
Home Details
Home Type
- Single Family
Est. Annual Taxes
- $1,467
Year Built
- Built in 1943
Lot Details
- 1.2 Acre Lot
Parking
- Off-Street Parking
Home Design
- Cape Cod Architecture
- Asphalt Roof
Interior Spaces
- 1,305 Sq Ft Home
- 1.5-Story Property
- Basement
Bedrooms and Bathrooms
- 3 Bedrooms
- 2 Full Bathrooms
Utilities
- Cooling System Mounted To A Wall/Window
- Forced Air Heating System
- Heating System Uses Gas
Map
Create a Home Valuation Report for This Property
The Home Valuation Report is an in-depth analysis detailing your home's value as well as a comparison with similar homes in the area
Home Values in the Area
Average Home Value in this Area
Tax History
| Year | Tax Paid | Tax Assessment Tax Assessment Total Assessment is a certain percentage of the fair market value that is determined by local assessors to be the total taxable value of land and additions on the property. | Land | Improvement |
|---|---|---|---|---|
| 2025 | $637 | $45,450 | $19,400 | $26,050 |
| 2024 | $1,458 | $45,450 | $19,400 | $26,050 |
| 2023 | $1,822 | $17,200 | $7,400 | $9,800 |
| 2022 | $1,694 | $17,200 | $7,400 | $9,800 |
| 2021 | $1,694 | $17,200 | $7,400 | $9,800 |
| 2020 | $1,621 | $17,200 | $7,400 | $9,800 |
| 2019 | $1,621 | $17,200 | $7,400 | $9,800 |
| 2018 | $1,549 | $17,200 | $7,400 | $9,800 |
| 2017 | $1,549 | $17,200 | $7,400 | $9,800 |
| 2016 | $1,442 | $17,200 | $7,400 | $9,800 |
| 2015 | $382 | $17,200 | $7,400 | $9,800 |
| 2014 | $382 | $17,200 | $7,400 | $9,800 |
Source: Public Records
Property History
| Date | Event | Price | List to Sale | Price per Sq Ft |
|---|---|---|---|---|
| 04/13/2025 04/13/25 | For Sale | $100,000 | -- | $77 / Sq Ft |
Source: West Penn Multi-List
Source: West Penn Multi-List
MLS Number: 1696360
APN: 56-017-0701.000
Nearby Homes
- 116 Autumn St
- 130 Lindberg Dr
- 145 Oakhill Rd
- 3369 Brodhead Rd
- 122 Gross Dr
- 3444 Brodhead Rd
- 148 Sherwood Dr
- 0 Farland St Unit 1716872
- 105 Colonial Way
- 223 Columbia Dr
- 219 Columbia Dr
- 109 Sunset Ln
- 205 Shadyside Dr
- 102 Baker Rd
- 130 Columbia Dr
- 106 Truman Dr
- 303 Elkhorn Rd
- 330 Center Grange Rd
- 407 and 411 Mowry Rd
- 103 Brookhaven Dr
- 3224 Brodhead Rd
- 3136 Brodhead Rd
- 100 Capital Dr
- 223 Columbia Dr
- 1390 Lincoln Dr Unit A
- 492 Center Grange Rd
- 500 Center Grange Rd
- 854 Monaca Rd
- 1629 Old Brodhead Rd
- 1736 Pierce St
- 151 Milne Dr
- 1616 Polk St
- 1828 Main St Unit 2
- 741 Griffith St
- 220 Marshall Rd
- 2005 Mclean St
- 2515 Martha St
- 2509 Kane Rd
- 1220 Linden St
- 1710 Wade St Extension
