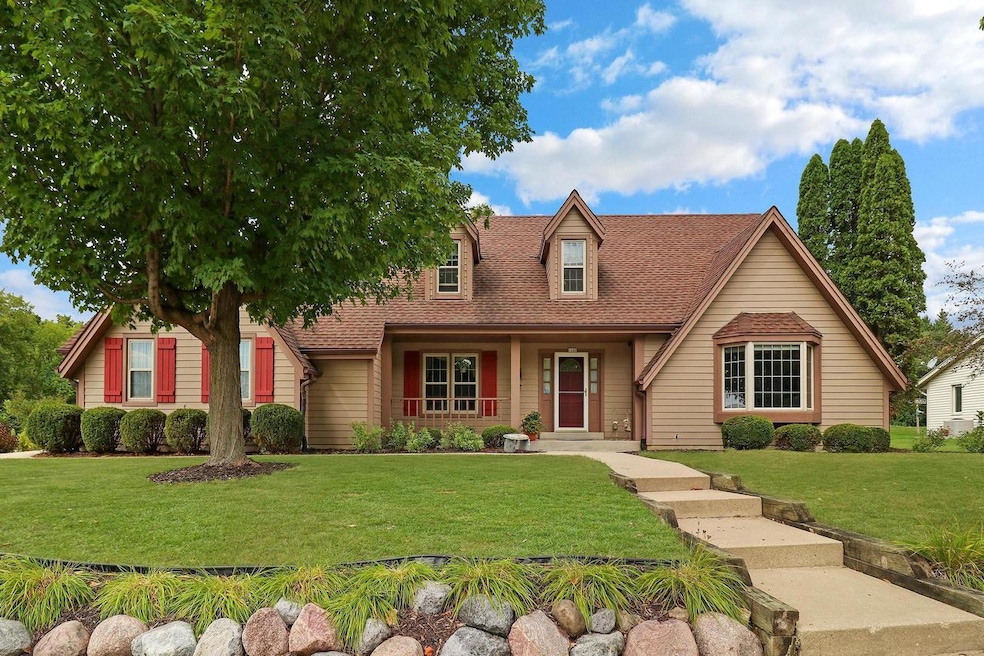
1480 39th Ave Kenosha, WI 53144
Parkside NeighborhoodEstimated Value: $438,983 - $576,000
Highlights
- 2 Car Attached Garage
- Bathtub with Shower
- En-Suite Primary Bedroom
- Walk-In Closet
- Patio
- Forced Air Heating and Cooling System
About This Home
As of November 202272 Hour Kickout Clause. Welcoming showings and backup offers!Wall paper has been removed and home newly painted. Come see this charming 3bd/2.5ba amazing 2-story home that has been immaculately taken care of by it's only owners. This home offers a large family room with beautiful natural light that open to the great room with the natural fireplace. The eat-in kitchen boasts lots of counter space that is great for family gatherings. Half bath and laundry room all on the main floor. Upstairs you will find Large master bedroom with vaulted ceilings, walk in closet and own bath, 2 other bedrooms are large in size and have walk in closets, Basement is unfinished with space for an office or another bathroom. New air conditioner and radon mitigation system.
Last Agent to Sell the Property
Compass RE WI-Tosa License #89783-94 Listed on: 09/09/2022

Last Buyer's Agent
Berkshire Hathaway Home Services Epic Real Estate License #54956-90

Home Details
Home Type
- Single Family
Est. Annual Taxes
- $6,807
Year Built
- Built in 1994
Lot Details
- 0.32
Parking
- 2 Car Attached Garage
- Garage Door Opener
Interior Spaces
- 2,525 Sq Ft Home
- 2-Story Property
- Central Vacuum
Kitchen
- Oven
- Range
- Microwave
- Freezer
- Dishwasher
Bedrooms and Bathrooms
- 3 Bedrooms
- Primary Bedroom Upstairs
- En-Suite Primary Bedroom
- Walk-In Closet
- Bathtub with Shower
- Primary Bathroom includes a Walk-In Shower
Laundry
- Dryer
- Washer
Basement
- Basement Fills Entire Space Under The House
- Crawl Space
Schools
- Somers Elementary School
- Bullen Middle School
- Bradford High School
Utilities
- Forced Air Heating and Cooling System
- Heating System Uses Natural Gas
Additional Features
- Patio
- 0.32 Acre Lot
Listing and Financial Details
- Exclusions: Seller's personal property.
Ownership History
Purchase Details
Home Financials for this Owner
Home Financials are based on the most recent Mortgage that was taken out on this home.Similar Homes in Kenosha, WI
Home Values in the Area
Average Home Value in this Area
Purchase History
| Date | Buyer | Sale Price | Title Company |
|---|---|---|---|
| Clark Ronald E | $374,000 | Southshore Title , Llc |
Property History
| Date | Event | Price | Change | Sq Ft Price |
|---|---|---|---|---|
| 01/24/2023 01/24/23 | Off Market | $375,000 | -- | -- |
| 11/21/2022 11/21/22 | Sold | $374,000 | -0.3% | $148 / Sq Ft |
| 09/09/2022 09/09/22 | For Sale | $375,000 | -- | $149 / Sq Ft |
Tax History Compared to Growth
Tax History
| Year | Tax Paid | Tax Assessment Tax Assessment Total Assessment is a certain percentage of the fair market value that is determined by local assessors to be the total taxable value of land and additions on the property. | Land | Improvement |
|---|---|---|---|---|
| 2024 | $6,526 | $272,100 | $51,900 | $220,200 |
| 2023 | $6,605 | $272,100 | $51,900 | $220,200 |
| 2022 | $6,605 | $272,100 | $51,900 | $220,200 |
| 2021 | $6,807 | $272,100 | $51,900 | $220,200 |
| 2020 | $6,994 | $272,100 | $51,900 | $220,200 |
| 2019 | $6,738 | $272,100 | $51,900 | $220,200 |
| 2018 | $6,628 | $242,600 | $51,900 | $190,700 |
| 2017 | $6,505 | $242,600 | $51,900 | $190,700 |
| 2016 | $6,365 | $242,600 | $51,900 | $190,700 |
| 2015 | $6,288 | $230,600 | $51,900 | $178,700 |
| 2014 | $6,251 | $230,600 | $51,900 | $178,700 |
Agents Affiliated with this Home
-
Christal Spata

Seller's Agent in 2022
Christal Spata
Compass RE WI-Tosa
(612) 483-9612
1 in this area
62 Total Sales
-
Debra Celebre
D
Buyer's Agent in 2022
Debra Celebre
Berkshire Hathaway Home Services Epic Real Estate
(262) 488-1000
4 in this area
31 Total Sales
Map
Source: Metro MLS
MLS Number: 1810412
APN: 07-222-14-180-015
- 1595 43rd Ave
- 3446 16th Place
- 1707 38th Ct
- 1416 30th Ave Unit 1D
- 1402 30th Ave Unit 2D
- 1696 30th Ct Unit 330
- 4402 19th St
- 3905 19th St
- 3907 19th St
- 4414 20th St
- 2800 16th St
- 1771 30th Ave
- 1524 24th Ave Unit 42
- 514 Wood Rd
- 2031 30th Ave
- 1317 Green Bay Rd
- Lt1 25th Ave
- 2806 21st St Unit B
- 2912 21st St Unit B
- 2912 21st St Unit A
