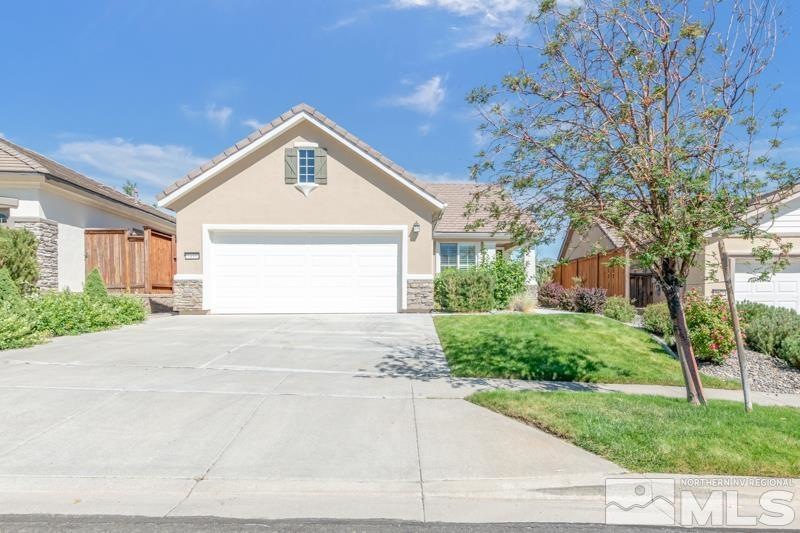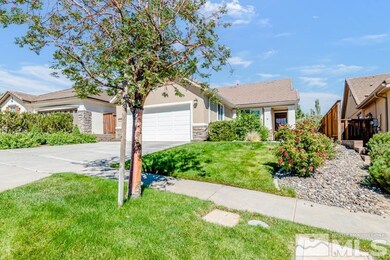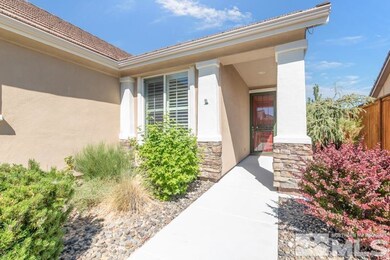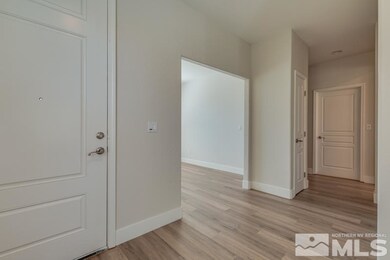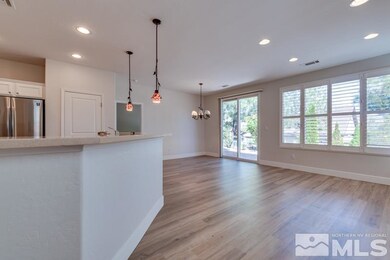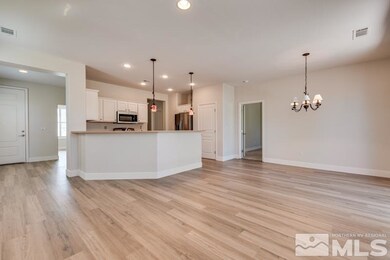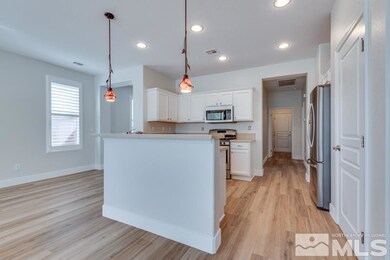
1480 Centennial Mill Way Reno, NV 89523
Somersett NeighborhoodHighlights
- Golf Course Community
- Spa
- Solar Power System
- Fitness Center
- Senior Community
- View of Trees or Woods
About This Home
As of November 2022This Sierra Canyon home is ready for it's new owner with fresh interior paint and brand new wood looking laminate flooring. Its light and bright with neutral colors and recessed lighting. The convenient floor plan has a den/office in addition to the 2 bedrooms plus plantation shutters throughout. The backyard features a paver patio and peak mountain views. The main bedroom has a lovely bay window and custom built in organizers in the walk in the closet., Sierra Canyon is in the gorgeous foothills of West Reno and has numerous amenities in this 55+ community. The clubhouse offers gathering spaces with views of the mountains, indoor swimming pool, fitness center, indoor walking track, tennis/pickle ball courts, and no shortage of activities/clubs to join. There's also a par 3 golf course residents can enjoy & if you want to join the Somersett country club with 18 hole championship golf course designed by Tom Kite and is less than 2 miles away.
Last Agent to Sell the Property
Dickson Realty - Caughlin License #S.15142 Listed on: 07/17/2022

Home Details
Home Type
- Single Family
Est. Annual Taxes
- $2,765
Year Built
- Built in 2006
Lot Details
- 5,227 Sq Ft Lot
- Back Yard Fenced
- Landscaped
- Level Lot
- Front and Back Yard Sprinklers
- Property is zoned PUD
HOA Fees
Parking
- 2 Car Attached Garage
- Garage Door Opener
Property Views
- Woods
- Mountain
Home Design
- Pitched Roof
- Tile Roof
- Stick Built Home
- Stucco
Interior Spaces
- 1,428 Sq Ft Home
- 1-Story Property
- Ceiling Fan
- Double Pane Windows
- Vinyl Clad Windows
- Blinds
- Combination Dining and Living Room
- Home Office
- Crawl Space
Kitchen
- Breakfast Bar
- Built-In Oven
- Gas Oven
- Gas Range
- Microwave
- Dishwasher
- Disposal
Flooring
- Carpet
- Laminate
Bedrooms and Bathrooms
- 2 Bedrooms
- Walk-In Closet
- 2 Full Bathrooms
- Dual Sinks
- Primary Bathroom includes a Walk-In Shower
Laundry
- Laundry Room
- Laundry in Hall
- Dryer
- Washer
- Laundry Cabinets
Home Security
- Smart Thermostat
- Fire and Smoke Detector
Eco-Friendly Details
- Solar Power System
Outdoor Features
- Spa
- Patio
Schools
- Westergard Elementary School
- Billinghurst Middle School
- Mc Queen High School
Utilities
- Refrigerated Cooling System
- Forced Air Heating and Cooling System
- Heating System Uses Natural Gas
- Gas Water Heater
- Internet Available
- Phone Available
- Cable TV Available
Listing and Financial Details
- Home warranty included in the sale of the property
- Assessor Parcel Number 23434318
Community Details
Overview
- Senior Community
- $250 HOA Transfer Fee
- Taylor Assoc Mgmt (Soa) Association, Phone Number (775) 787-4500
- The community has rules related to covenants, conditions, and restrictions
Amenities
- Sauna
- Clubhouse
Recreation
- Golf Course Community
- Tennis Courts
- Fitness Center
- Community Pool
- Community Spa
- Trails
Ownership History
Purchase Details
Home Financials for this Owner
Home Financials are based on the most recent Mortgage that was taken out on this home.Purchase Details
Purchase Details
Home Financials for this Owner
Home Financials are based on the most recent Mortgage that was taken out on this home.Purchase Details
Purchase Details
Home Financials for this Owner
Home Financials are based on the most recent Mortgage that was taken out on this home.Similar Homes in Reno, NV
Home Values in the Area
Average Home Value in this Area
Purchase History
| Date | Type | Sale Price | Title Company |
|---|---|---|---|
| Bargain Sale Deed | $495,000 | First Centennial Title | |
| Deed | -- | Mobo Law Llp | |
| Bargain Sale Deed | $185,000 | First American Title Insuran | |
| Trustee Deed | $207,522 | Accommodation | |
| Bargain Sale Deed | $348,000 | First American Title |
Mortgage History
| Date | Status | Loan Amount | Loan Type |
|---|---|---|---|
| Open | $512,820 | VA | |
| Previous Owner | $80,000 | New Conventional | |
| Previous Owner | $207,858 | Fannie Mae Freddie Mac |
Property History
| Date | Event | Price | Change | Sq Ft Price |
|---|---|---|---|---|
| 11/04/2022 11/04/22 | Sold | $495,000 | -0.8% | $347 / Sq Ft |
| 10/07/2022 10/07/22 | Pending | -- | -- | -- |
| 09/16/2022 09/16/22 | Price Changed | $499,000 | -5.0% | $349 / Sq Ft |
| 08/29/2022 08/29/22 | Price Changed | $525,000 | -3.7% | $368 / Sq Ft |
| 08/02/2022 08/02/22 | Price Changed | $545,000 | -4.2% | $382 / Sq Ft |
| 07/16/2022 07/16/22 | For Sale | $569,000 | +207.6% | $398 / Sq Ft |
| 10/30/2012 10/30/12 | Sold | $185,000 | -7.4% | $130 / Sq Ft |
| 10/04/2012 10/04/12 | Pending | -- | -- | -- |
| 08/15/2012 08/15/12 | For Sale | $199,888 | -- | $140 / Sq Ft |
Tax History Compared to Growth
Tax History
| Year | Tax Paid | Tax Assessment Tax Assessment Total Assessment is a certain percentage of the fair market value that is determined by local assessors to be the total taxable value of land and additions on the property. | Land | Improvement |
|---|---|---|---|---|
| 2025 | $2,933 | $115,106 | $42,805 | $72,301 |
| 2024 | $2,933 | $109,410 | $36,680 | $72,730 |
| 2023 | $2,847 | $111,823 | $43,190 | $68,633 |
| 2022 | $2,765 | $90,899 | $33,775 | $57,124 |
| 2021 | $2,685 | $82,934 | $26,215 | $56,719 |
| 2020 | $2,604 | $85,144 | $28,385 | $56,759 |
| 2019 | $2,528 | $84,673 | $30,310 | $54,363 |
| 2018 | $2,454 | $74,123 | $21,000 | $53,123 |
| 2017 | $2,384 | $72,879 | $19,775 | $53,104 |
| 2016 | $2,323 | $72,418 | $18,235 | $54,183 |
| 2015 | $2,319 | $69,887 | $15,995 | $53,892 |
| 2014 | $2,251 | $67,475 | $15,085 | $52,390 |
| 2013 | -- | $59,578 | $10,780 | $48,798 |
Agents Affiliated with this Home
-

Seller's Agent in 2022
David Hughes
Dickson Realty
(775) 771-1783
99 in this area
178 Total Sales
-

Seller Co-Listing Agent in 2022
Sarah Hughes
Dickson Realty
(775) 741-4011
15 in this area
107 Total Sales
-

Buyer's Agent in 2022
JB Benna
Sierra Sotheby's Intl. Realty
(775) 400-1221
11 in this area
103 Total Sales
-

Seller's Agent in 2012
Marshall Carrasco
Marshall Realty
(775) 787-7400
2 in this area
138 Total Sales
-
R
Buyer's Agent in 2012
Rich Welsh
Dickson Realty
Map
Source: Northern Nevada Regional MLS
MLS Number: 220010681
APN: 234-343-18
- 9121 Quilberry Way
- 9141 Quilberry Way
- 1385 Hidden River Way
- 1591 Elk Run Trail
- 1395 Walking Stick Way
- 1536 Elk Run Trail
- 1345 W Del Webb Pkwy
- 1245 Del Webb Pkwy W
- 1197 Callaway Trail
- 1160 Sugar Creek Trail
- 1775 Samantha Crest Trail
- 9195 Summertree Ct
- 1825 Star Bright Way
- 8770 Lost Creek Ct
- 1380 Wakefield Trail
- 9225 Sassafras Trail
- 1335 Wakefield Trail
- 1014 Herndon Trail
- 1725 Verdi Vista Ct
- 2020 Heavenly View Trail
