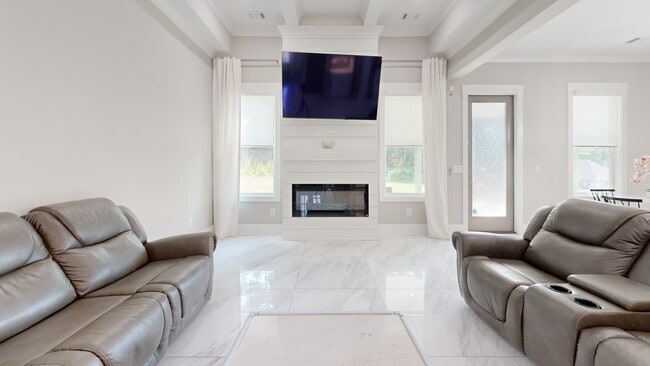**BACK ON MARKET DUE TO NO FAULT OF THE SELLER**Modern Luxury & Peaceful Privacy — No HOA, 5-Bedroom Retreat with 3-Car Garage. Welcome to a rare gem where contemporary design meets everyday comfort—this beautifully appointed 5-bedroom, 3-bath home offers the perfect blend of upscale living and serene privacy, all with no HOA restrictions. Set on a private, landscaped lot, the home impresses from the start with soaring ceilings, abundant natural light, and a spacious open-concept layout. A versatile family loft provides additional living space ideal for a media room, play area, or home office. The chef’s kitchen is both stylish and functional, featuring premium finishes, ample cabinetry, and seamless flow into the living and dining areas—perfect for entertaining or relaxed daily living. Step outside to the covered back porch and enjoy year-round outdoor living overlooking a flat, fenced backyard ready for play, gardening, or gatherings. The primary suite is a luxurious retreat with its own fireplace, spa-inspired bathroom complete with soaking tub and oversized shower, and an expansive walk-in closet that truly impresses. Additional highlights include a rare 3-car garage with ample space for vehicles, storage, or hobbies. A main-level guest bedroom and full bath for convenience and flexibility. A peaceful setting just minutes from top-rated schools, shopping, dining, and commuter routes. This is a unique opportunity to enjoy luxury living without compromise—and without an HOA. Schedule your private tour today and experience the best of both comfort and freedom.






