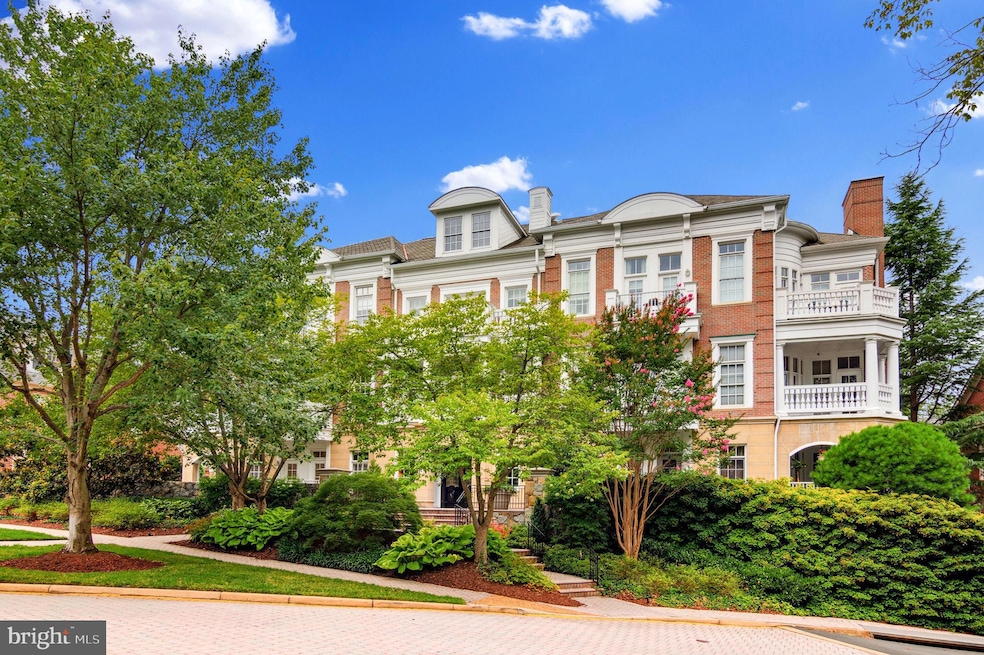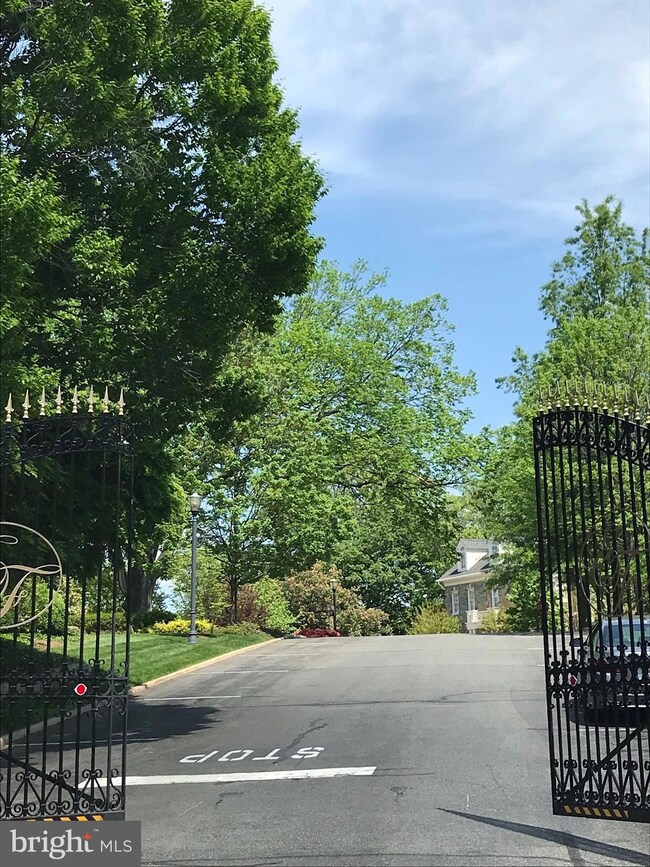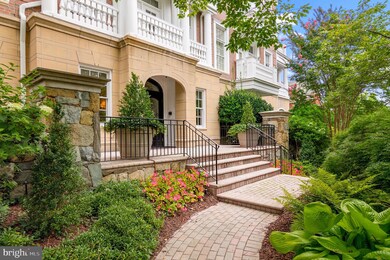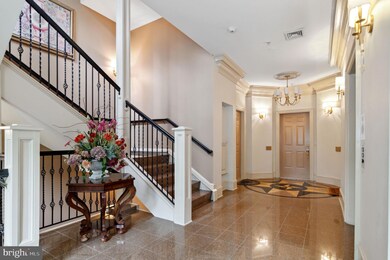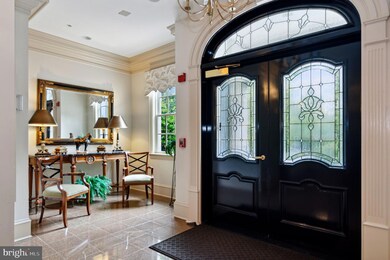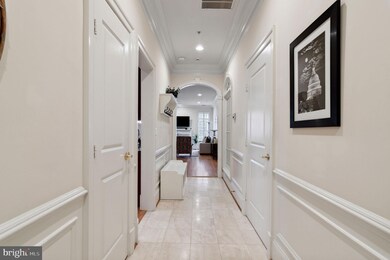
1480 Evans Farm Dr Unit 101 McLean, VA 22101
Highlights
- Eat-In Gourmet Kitchen
- Gated Community
- Colonial Architecture
- Kent Gardens Elementary School Rated A
- Open Floorplan
- Clubhouse
About This Home
As of November 2024Ideally situated in the gated community of Evans Farm, this 2 bedroom/2 bath + den condo features abundant natural light. This one-level home includes an open floor plan with 10' ceilings, hardwood floors, and plantation shutters throughout. The gourmet kitchen has a center island and high-end appliances, including a Viking six-burner gas stove, Bosch dishwasher, and Sub Zero refrigerator. The open living room and dining room offer elegant deep crown molding, a gas fireplace, and access to the private porch. The primary suite includes two walk-in closets and a beautifully renovated master bath with double vanity, custom built-ins, and a frameless shower. The guest room features a custom built-in Murphy bed. The den/office has built-in book shelves. The condo conveys with two conveniently located garage spaces, accessed by the elevator just across the hallway from the unit's front door. Totally renovated primary bath; updated HVAC, HWH, and W/D. Washingtonian magazine described the neighborhood as "Georgetown with parking and closets". Amenities include gates at both entrances to the neighborhood that are outfitted with security cameras; landscaped walking paths and pond; and a community stone house (cozy but modern inside), that was originally part of Evans Farm Inn and can be used by residents for private events. The community's pocket parks and brick sidewalks are meticulously maintained. Located just blocks from Lewinsville Park, the Farmers Market, and downtown McLean, it is close-in to DC and just minutes to Tysons and the Silver Line metro station.
Property Details
Home Type
- Condominium
Est. Annual Taxes
- $14,325
Year Built
- Built in 2002
Lot Details
- Property is in excellent condition
HOA Fees
Parking
- Subterranean Parking
- Rear-Facing Garage
Home Design
- Colonial Architecture
- Traditional Architecture
- Brick Exterior Construction
Interior Spaces
- 1,821 Sq Ft Home
- Property has 1 Level
- Open Floorplan
- Built-In Features
- Chair Railings
- Crown Molding
- Ceiling height of 9 feet or more
- Recessed Lighting
- Gas Fireplace
- Bay Window
- Living Room
- Formal Dining Room
- Den
- Security Gate
Kitchen
- Eat-In Gourmet Kitchen
- Gas Oven or Range
- Six Burner Stove
- Range Hood
- Microwave
- Dishwasher
- Stainless Steel Appliances
- Kitchen Island
- Upgraded Countertops
- Disposal
Flooring
- Wood
- Ceramic Tile
Bedrooms and Bathrooms
- 2 Main Level Bedrooms
- En-Suite Primary Bedroom
- En-Suite Bathroom
- Walk-In Closet
- 2 Full Bathrooms
Laundry
- Laundry in unit
- Dryer
- Washer
Accessible Home Design
- Accessible Elevator Installed
- Level Entry For Accessibility
Outdoor Features
- Balcony
- Patio
Schools
- Mclean High School
Utilities
- Central Heating and Cooling System
- Electric Water Heater
Listing and Financial Details
- Assessor Parcel Number 0301 30020101
Community Details
Overview
- Association fees include common area maintenance, lawn maintenance, security gate, snow removal, trash
- Low-Rise Condominium
- Evans Farm Condo Community
- Evans Farm Subdivision
Amenities
- Common Area
- Clubhouse
Recreation
- Jogging Path
Pet Policy
- Dogs and Cats Allowed
Security
- Security Service
- Gated Community
Ownership History
Purchase Details
Home Financials for this Owner
Home Financials are based on the most recent Mortgage that was taken out on this home.Purchase Details
Purchase Details
Purchase Details
Home Financials for this Owner
Home Financials are based on the most recent Mortgage that was taken out on this home.Purchase Details
Home Financials for this Owner
Home Financials are based on the most recent Mortgage that was taken out on this home.Purchase Details
Home Financials for this Owner
Home Financials are based on the most recent Mortgage that was taken out on this home.Similar Homes in McLean, VA
Home Values in the Area
Average Home Value in this Area
Purchase History
| Date | Type | Sale Price | Title Company |
|---|---|---|---|
| Deed | -- | None Listed On Document | |
| Deed | $1,315,000 | Commonwealth Land Title | |
| Interfamily Deed Transfer | -- | None Available | |
| Deed | $1,180,000 | Kvs Title Llc | |
| Warranty Deed | $1,040,000 | -- | |
| Warranty Deed | $885,000 | -- |
Mortgage History
| Date | Status | Loan Amount | Loan Type |
|---|---|---|---|
| Previous Owner | $520,000 | New Conventional |
Property History
| Date | Event | Price | Change | Sq Ft Price |
|---|---|---|---|---|
| 11/01/2024 11/01/24 | Sold | $1,315,000 | -2.6% | $722 / Sq Ft |
| 08/08/2024 08/08/24 | Pending | -- | -- | -- |
| 08/02/2024 08/02/24 | For Sale | $1,350,000 | +14.4% | $741 / Sq Ft |
| 04/29/2019 04/29/19 | Sold | $1,180,000 | -1.7% | $648 / Sq Ft |
| 04/13/2019 04/13/19 | Pending | -- | -- | -- |
| 03/22/2019 03/22/19 | For Sale | $1,199,900 | +1.7% | $659 / Sq Ft |
| 03/14/2019 03/14/19 | Off Market | $1,180,000 | -- | -- |
| 02/09/2019 02/09/19 | Price Changed | $1,199,900 | -3.9% | $659 / Sq Ft |
| 01/10/2019 01/10/19 | For Sale | $1,249,000 | +20.1% | $686 / Sq Ft |
| 07/23/2014 07/23/14 | Sold | $1,040,000 | -9.6% | $571 / Sq Ft |
| 06/21/2014 06/21/14 | Pending | -- | -- | -- |
| 05/12/2014 05/12/14 | For Sale | $1,150,000 | +29.9% | $632 / Sq Ft |
| 05/31/2013 05/31/13 | Sold | $885,000 | 0.0% | $486 / Sq Ft |
| 04/01/2013 04/01/13 | Pending | -- | -- | -- |
| 03/25/2013 03/25/13 | For Sale | $885,000 | 0.0% | $486 / Sq Ft |
| 03/22/2013 03/22/13 | Off Market | $885,000 | -- | -- |
| 03/22/2013 03/22/13 | For Sale | $885,000 | 0.0% | $486 / Sq Ft |
| 04/27/2012 04/27/12 | Rented | $4,000 | +2.6% | -- |
| 04/26/2012 04/26/12 | Under Contract | -- | -- | -- |
| 04/12/2012 04/12/12 | For Rent | $3,900 | -- | -- |
Tax History Compared to Growth
Tax History
| Year | Tax Paid | Tax Assessment Tax Assessment Total Assessment is a certain percentage of the fair market value that is determined by local assessors to be the total taxable value of land and additions on the property. | Land | Improvement |
|---|---|---|---|---|
| 2024 | $14,325 | $1,212,480 | $242,000 | $970,480 |
| 2023 | $13,962 | $1,212,480 | $242,000 | $970,480 |
| 2022 | $14,432 | $1,237,220 | $247,000 | $990,220 |
| 2021 | $13,835 | $1,156,280 | $231,000 | $925,280 |
| 2020 | $13,544 | $1,122,600 | $225,000 | $897,600 |
| 2019 | $12,093 | $1,002,320 | $200,000 | $802,320 |
| 2018 | $11,527 | $1,002,320 | $200,000 | $802,320 |
| 2017 | $11,867 | $1,002,320 | $200,000 | $802,320 |
| 2016 | $11,278 | $954,590 | $191,000 | $763,590 |
| 2015 | $10,873 | $954,590 | $191,000 | $763,590 |
| 2014 | $9,434 | $830,080 | $166,000 | $664,080 |
Agents Affiliated with this Home
-
Jane Phillips

Seller's Agent in 2024
Jane Phillips
Compass
(703) 489-1738
9 in this area
24 Total Sales
-
Rima Tannous

Buyer's Agent in 2024
Rima Tannous
Long & Foster
(202) 439-7878
7 in this area
121 Total Sales
-
datacorrect BrightMLS
d
Buyer's Agent in 2019
datacorrect BrightMLS
Non Subscribing Office
-
K Soung

Seller's Agent in 2014
K Soung
Realty ONE Group Capital
(703) 928-5990
6 in this area
114 Total Sales
-
K
Seller's Agent in 2013
Karen Whitby
Property Specialists Realty
-
E
Seller's Agent in 2012
Erik Sundquist
Better Homes and Gardens Real Estate Premier
Map
Source: Bright MLS
MLS Number: VAFX2192702
APN: 0301-30020101
- 1445 Harvest Crossing Dr
- 1496 Evans Farm Dr
- 1410 Harvest Crossing Dr
- 1451 Wasp Ln
- 7349 Eldorado Ct
- 7351 Nicole Marie Ct
- 1459 Dewberry Ct
- 7287 Evans Mill Rd
- 7444 Old Maple Square
- 7054 Liberty Ln
- The Langley Plan at Chainbridge Estates
- The Ballantrae Plan at Chainbridge Estates
- The Chevy Chase Plan at Chainbridge Estates
- The Merry Hill Plan at Chainbridge Estates
- The Georgetown Plan at Chainbridge Estates
- 7049 Liberty Ln
- 1632 Chain Bridge Rd
- 7216 Davis Ct
- 7040 Liberty Ln
- 1650 Colonial Hills Dr
