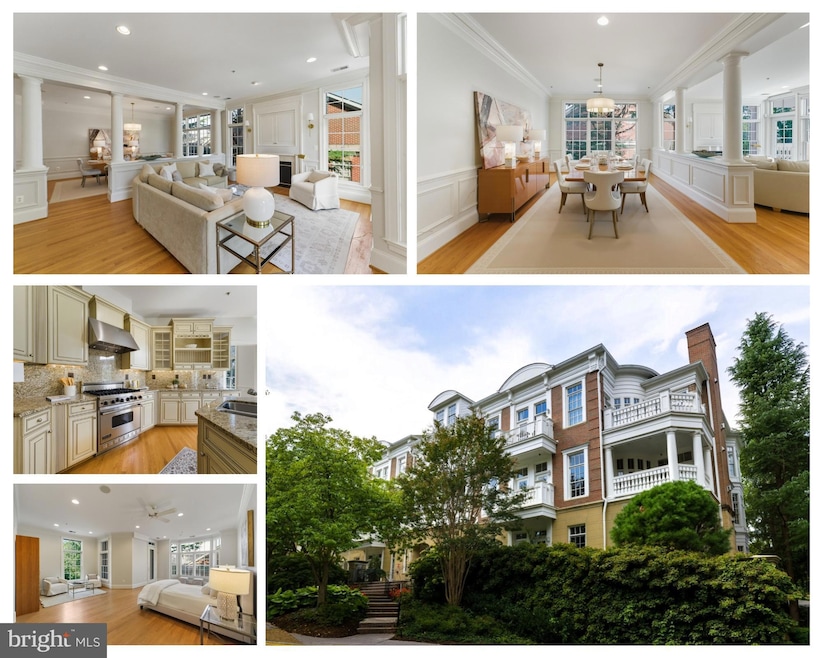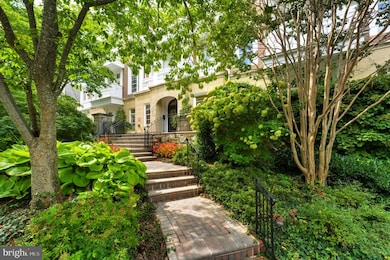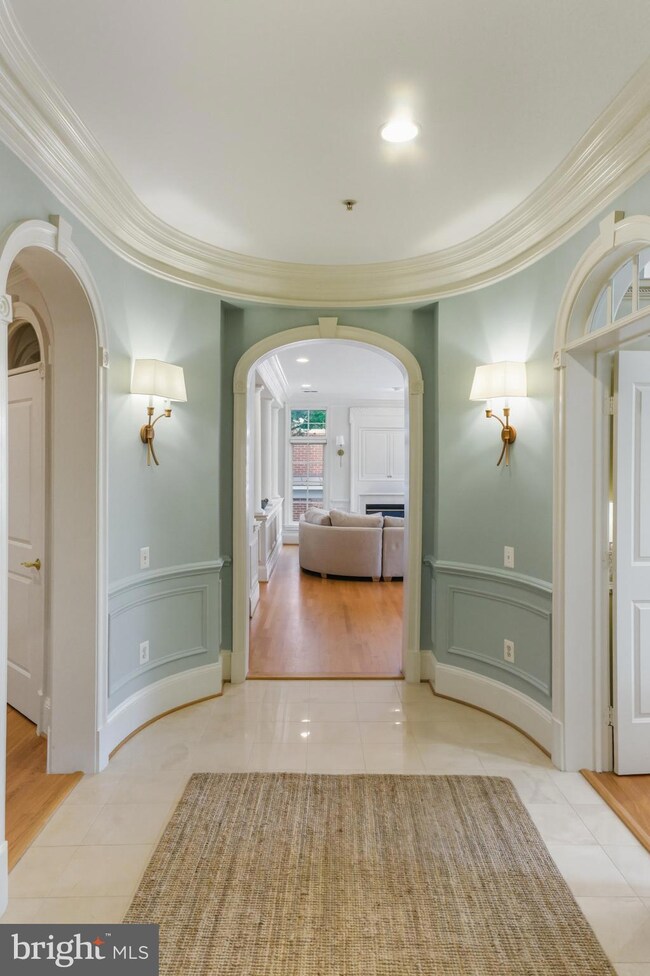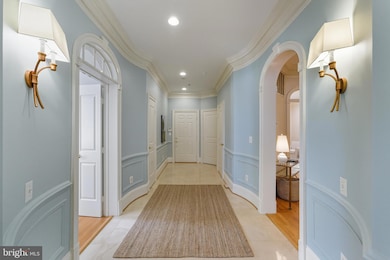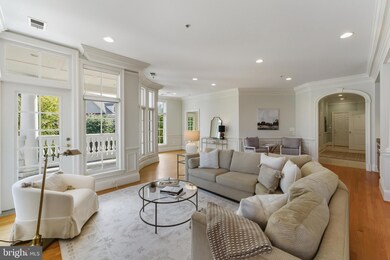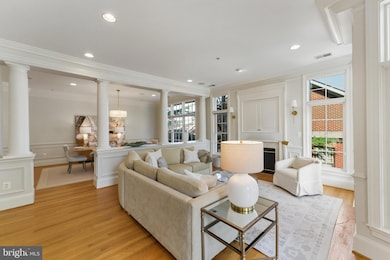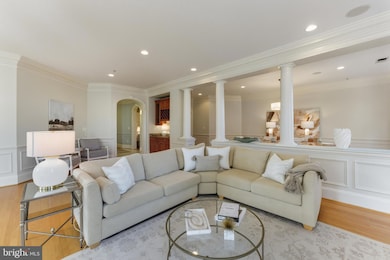1480 Evans Farm Dr Unit 202 McLean, VA 22101
Estimated payment $11,839/month
Highlights
- Eat-In Gourmet Kitchen
- Gated Community
- Traditional Architecture
- Kent Gardens Elementary School Rated A
- Clubhouse
- Wood Flooring
About This Home
Set within the historic grounds of Evans Farm, this elegant single-level residence is one of only thirteen condominiums in the entire community, offering timeless details and exceptional convenience. With over 2,700 square feet of refined living space, the 2-bedroom plus den, 2.5-bath layout blends gracious proportions with thoughtfully designed finishes. Ten-foot ceilings, hardwood floors, and plantation shutters create a sophisticated backdrop throughout the open floor plan. The chef’s kitchen features a Viking six-burner gas cooktop, Sub-Zero refrigerator, center island, a private terrace, and abundant storage. The living and dining areas include deep crown molding, gas fireplace, and access to a second private terrace. The spacious primary suite features two walk-in closets, a spa-like bath, and a third private terrace. Additional highlights include a den with custom built-ins, a large guest suite with full bath, and a separate office or reading room. The residence includes two underground garage parking spaces. Evans Farm offers gated access, walking paths, beautifully maintained grounds, and preserved landmarks including the original Millhouse and Stonehouse—all just moments to downtown McLean, Tysons, and Silver Line Metro access.
Property Details
Home Type
- Condominium
Est. Annual Taxes
- $18,294
Year Built
- Built in 2002
HOA Fees
Parking
- 2 Assigned Parking Garage Spaces
- Basement Garage
Home Design
- Traditional Architecture
- Entry on the 2nd floor
- Brick Exterior Construction
Interior Spaces
- 2,729 Sq Ft Home
- Property has 1 Level
- Bar
- Crown Molding
- 1 Fireplace
- Entrance Foyer
- Sitting Room
- Living Room
- Formal Dining Room
- Wood Flooring
Kitchen
- Eat-In Gourmet Kitchen
- Breakfast Area or Nook
- Gas Oven or Range
- Six Burner Stove
- Built-In Range
- Range Hood
- Built-In Microwave
- Ice Maker
- Dishwasher
- Stainless Steel Appliances
- Kitchen Island
- Disposal
Bedrooms and Bathrooms
- 2 Main Level Bedrooms
- En-Suite Bathroom
- Walk-In Closet
- Hydromassage or Jetted Bathtub
- Walk-in Shower
Laundry
- Dryer
- Washer
Accessible Home Design
- Accessible Elevator Installed
Schools
- Franklin Sherman Elementary School
- Longfellow Middle School
- Mclean High School
Utilities
- Forced Air Heating and Cooling System
- Vented Exhaust Fan
- Electric Water Heater
Listing and Financial Details
- Assessor Parcel Number 0301 30020202
Community Details
Overview
- Association fees include common area maintenance, exterior building maintenance, lawn maintenance, management, road maintenance, security gate, trash, water, snow removal
- Low-Rise Condominium
- Evans Farm Condo Community
- Evans Farm Subdivision
Amenities
- Common Area
- Clubhouse
Pet Policy
- Pet Size Limit
- Dogs and Cats Allowed
- Breed Restrictions
Security
- Gated Community
Map
Home Values in the Area
Average Home Value in this Area
Tax History
| Year | Tax Paid | Tax Assessment Tax Assessment Total Assessment is a certain percentage of the fair market value that is determined by local assessors to be the total taxable value of land and additions on the property. | Land | Improvement |
|---|---|---|---|---|
| 2025 | $17,628 | $1,551,690 | $310,000 | $1,241,690 |
| 2024 | $17,628 | $1,492,010 | $298,000 | $1,194,010 |
| 2023 | $17,180 | $1,492,010 | $298,000 | $1,194,010 |
| 2022 | $17,409 | $1,522,460 | $304,000 | $1,218,460 |
| 2021 | $17,025 | $1,422,860 | $285,000 | $1,137,860 |
| 2020 | $16,667 | $1,381,420 | $276,000 | $1,105,420 |
| 2019 | $14,881 | $1,233,410 | $247,000 | $986,410 |
| 2018 | $14,184 | $1,233,410 | $247,000 | $986,410 |
| 2017 | $14,604 | $1,233,410 | $247,000 | $986,410 |
| 2016 | $13,879 | $1,174,680 | $235,000 | $939,680 |
| 2015 | $13,380 | $1,174,680 | $235,000 | $939,680 |
| 2014 | $15,712 | $1,382,510 | $277,000 | $1,105,510 |
Property History
| Date | Event | Price | List to Sale | Price per Sq Ft |
|---|---|---|---|---|
| 11/07/2025 11/07/25 | Price Changed | $1,579,000 | -4.2% | $579 / Sq Ft |
| 10/17/2025 10/17/25 | Price Changed | $1,649,000 | -2.4% | $604 / Sq Ft |
| 09/25/2025 09/25/25 | For Sale | $1,690,000 | -- | $619 / Sq Ft |
Purchase History
| Date | Type | Sale Price | Title Company |
|---|---|---|---|
| Deed | -- | -- |
Source: Bright MLS
MLS Number: VAFX2267780
APN: 0301-30020202
- 1492 Evans Farm Dr
- 1456 Harvest Crossing Dr
- 1496 Evans Farm Dr
- 1733 Chain Bridge Rd
- 7351 Nicole Marie Ct
- 1459 Dewberry Ct
- 7416 Hallcrest Dr
- 7054 Liberty Ln
- The Ballantrae Plan at Chainbridge Estates
- The Merry Hill Plan at Chainbridge Estates
- The Langley Plan at Chainbridge Estates
- The Chevy Chase Plan at Chainbridge Estates
- The Georgetown Plan at Chainbridge Estates
- 1353 Monitor Ln
- 7049 Liberty Ln
- 1632 Chain Bridge Rd
- 7043 Liberty Ln
- 7040 Liberty Ln
- 1626 Chain Bridge Rd
- 1622 Chain Bridge Rd
- 1684 Chain Bridge Rd
- 7340 Eldorado St
- 1733 Chain Bridge Rd
- 7370 Eldorado St
- 7349 Eldorado Ct
- 7351 Nicole Marie Ct
- 1501 Audmar Dr
- 7425 Seneca Ridge Dr
- 1334 Balls Hill Rd
- 1661 Westwind Way
- 1710 Westwind Way
- 1750 Westwind Way Unit 107
- 1535 Candlewick Ct
- 1575 Anderson Rd
- 7480 Birdwood Ave
- 7480 Birdwood Ave Unit FL8-ID779
- 7480 Birdwood Ave Unit FL9-ID776
- 7480 Birdwood Ave Unit FL4-ID772
- 1653 Anderson Rd
- 6947 Pine Crest Ave
