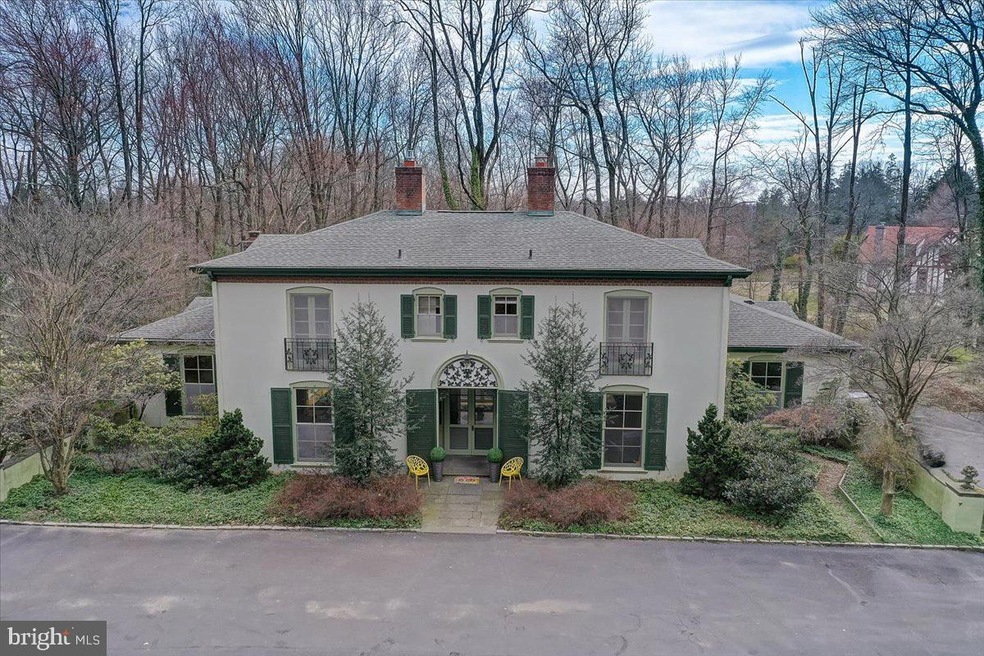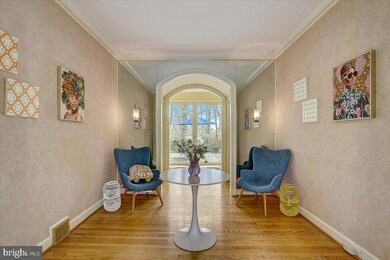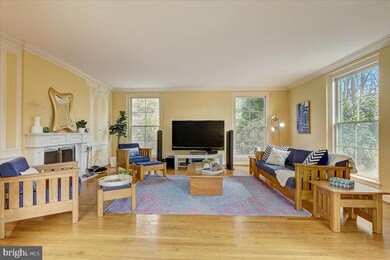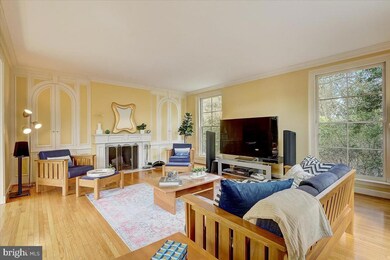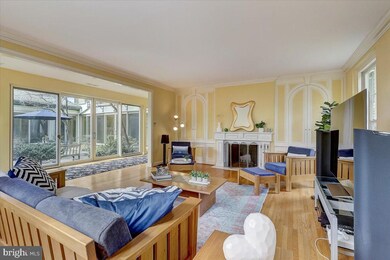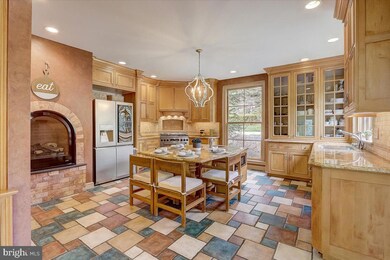
1480 Hampton Rd Jenkintown, PA 19046
Highlights
- Eat-In Gourmet Kitchen
- View of Trees or Woods
- Colonial Architecture
- Rydal East School Rated A
- 2.55 Acre Lot
- Secluded Lot
About This Home
As of April 2023Introducing an Italian inspired, custom home on 2.55 acres located on one of the most prestigious streets in Rydal. Constructed around a center courtyard, it features 5 bedrooms, 4.5 baths with a 1st-floor main bedroom suite, hardwood floors, partially finished basement with gym, full bath and wine cellar, an oversized 3 car-garage and an expanded driveway. Private, bucolic and serene, the wooded property features beautiful foliage, blooming shrubbery, specimen plantings, a gazebo and multiple walking paths. A long, winding driveway leads to a flagstone covered entrance and grand 8-foot front doors. The floor plan of the main level flows from a wrap-around hallway featuring 3 walls of floor-to-ceiling Pella doors that bring an abundance of natural sunlight from the center courtyard into every room. The gourmet kitchen, complete with its own breakfast courtyard, features extra-height wood custom cabinets, center island with seating for 4, 2 sinks for kitchen prep, professional Dacor Dual Fuel range, Miele dishwasher, LG Signature refrigerator, pantry and a gas fireplace for ambiance. A sundrenched living room with custom built-ins, a spacious dining room, a wet-bar and a large office are located off a hallway that wraps around the center courtyard; living room and office feature wood-burning fireplaces. The first-floor primary bedroom has magnificent lighting from multiple windows, providing breathtaking views of the park-like surroundings. Numerous closets and built-ins, a make-up vanity area and an ensuite bathroom featuring radiant floors, granite countertops and a spa shower, complete the bedroom suite. Adjacent to the primary bedroom is a smaller one, currently configured as a nursery. Upstairs are 3 additional bedrooms, 2 of which have ensuite full baths, Juliet balconies that overlook the courtyard and an oversized landing with floor-to-ceiling windows for additional gathering space. The basement is sizable and includes a gym space, full bathroom, storage room, laundry, 780-bottle climate-controlled wine cellar and interior access to the oversized 3 car-garage. Recent upgrades include a whole house generator (2016), new shingle roof (2016), 3 zone air conditioner and HVAC handler system (2021), downspout drainage (2017), French drain in garage (2016), seal coated driveway (2022), water heater (2020), Miele dishwasher (2021), basement update with carpet and flooring (2021). Centrally located to restaurants, shopping, numerous hospitals and trains to commute to Philadelphia. This home, and its setting, are truly one-of-a-kind.
Last Agent to Sell the Property
BHHS Fox & Roach-Blue Bell License #rs331462 Listed on: 03/23/2023

Home Details
Home Type
- Single Family
Est. Annual Taxes
- $18,732
Year Built
- Built in 1968
Lot Details
- 2.55 Acre Lot
- Lot Dimensions are 200.00 x 0.00
- Landscaped
- Secluded Lot
- Partially Wooded Lot
- Backs to Trees or Woods
- Property is in very good condition
Parking
- 3 Car Direct Access Garage
- 5 Driveway Spaces
- Basement Garage
- Parking Storage or Cabinetry
- Side Facing Garage
- Garage Door Opener
Home Design
- Colonial Architecture
- Slab Foundation
- Shingle Roof
Interior Spaces
- 4,352 Sq Ft Home
- Property has 2 Levels
- Built-In Features
- Bar
- Crown Molding
- Ceiling height of 9 feet or more
- Ceiling Fan
- 3 Fireplaces
- Wood Burning Fireplace
- Gas Fireplace
- Living Room
- Formal Dining Room
- Den
- Storage Room
- Home Gym
- Views of Woods
- Attic
Kitchen
- Eat-In Gourmet Kitchen
- Breakfast Area or Nook
- Gas Oven or Range
- Six Burner Stove
- Range Hood
- Microwave
- Freezer
- Dishwasher
- Stainless Steel Appliances
- Kitchen Island
- Upgraded Countertops
- Wine Rack
- Disposal
Flooring
- Wood
- Partially Carpeted
Bedrooms and Bathrooms
- En-Suite Primary Bedroom
- En-Suite Bathroom
- Bathtub with Shower
- Walk-in Shower
Laundry
- Dryer
- Washer
Partially Finished Basement
- Heated Basement
- Walk-Out Basement
- Interior Basement Entry
- Garage Access
- Space For Rooms
- Laundry in Basement
- Rough-In Basement Bathroom
Outdoor Features
- Multiple Balconies
- Patio
- Exterior Lighting
- Gazebo
- Rain Gutters
Schools
- Abington Junior High School
Utilities
- Forced Air Heating and Cooling System
- Natural Gas Water Heater
- Municipal Trash
- On Site Septic
Community Details
- No Home Owners Association
- Rydal Subdivision
Listing and Financial Details
- Tax Lot 122
- Assessor Parcel Number 30-00-27052-008
Ownership History
Purchase Details
Home Financials for this Owner
Home Financials are based on the most recent Mortgage that was taken out on this home.Purchase Details
Home Financials for this Owner
Home Financials are based on the most recent Mortgage that was taken out on this home.Purchase Details
Similar Homes in Jenkintown, PA
Home Values in the Area
Average Home Value in this Area
Purchase History
| Date | Type | Sale Price | Title Company |
|---|---|---|---|
| Deed | $940,000 | None Listed On Document | |
| Deed | $795,000 | None Available | |
| Deed | $590,000 | -- |
Mortgage History
| Date | Status | Loan Amount | Loan Type |
|---|---|---|---|
| Previous Owner | $470,000 | New Conventional | |
| Previous Owner | $375,000 | New Conventional | |
| Previous Owner | $393,962 | No Value Available | |
| Previous Owner | $400,000 | No Value Available |
Property History
| Date | Event | Price | Change | Sq Ft Price |
|---|---|---|---|---|
| 04/27/2023 04/27/23 | Sold | $940,000 | +1.2% | $216 / Sq Ft |
| 03/28/2023 03/28/23 | Pending | -- | -- | -- |
| 03/23/2023 03/23/23 | For Sale | $929,000 | +16.9% | $213 / Sq Ft |
| 02/19/2016 02/19/16 | Sold | $795,000 | -6.5% | $183 / Sq Ft |
| 01/14/2016 01/14/16 | Pending | -- | -- | -- |
| 01/14/2016 01/14/16 | For Sale | $849,900 | 0.0% | $195 / Sq Ft |
| 09/16/2015 09/16/15 | For Sale | $849,900 | -- | $195 / Sq Ft |
Tax History Compared to Growth
Tax History
| Year | Tax Paid | Tax Assessment Tax Assessment Total Assessment is a certain percentage of the fair market value that is determined by local assessors to be the total taxable value of land and additions on the property. | Land | Improvement |
|---|---|---|---|---|
| 2025 | $19,548 | $422,100 | -- | -- |
| 2024 | $19,548 | $422,100 | -- | -- |
| 2023 | $18,733 | $422,100 | $0 | $0 |
| 2022 | $18,131 | $422,100 | $0 | $0 |
| 2021 | $17,155 | $422,100 | $0 | $0 |
| 2020 | $19,037 | $475,200 | $0 | $0 |
| 2019 | $19,037 | $475,200 | $0 | $0 |
| 2018 | $19,037 | $475,200 | $0 | $0 |
| 2017 | $18,477 | $475,200 | $0 | $0 |
| 2016 | $18,291 | $475,200 | $0 | $0 |
| 2015 | $17,735 | $475,200 | $0 | $0 |
| 2014 | $17,194 | $475,200 | $0 | $0 |
Agents Affiliated with this Home
-
Ashlee Check

Seller's Agent in 2023
Ashlee Check
BHHS Fox & Roach
(215) 740-7204
10 in this area
204 Total Sales
-
Karen Langsfeld

Seller Co-Listing Agent in 2023
Karen Langsfeld
BHHS Fox & Roach
(215) 495-2914
4 in this area
86 Total Sales
-
Linda Baron

Seller's Agent in 2016
Linda Baron
BHHS Fox & Roach
(215) 850-0158
3 in this area
146 Total Sales
-
Constance Berg

Buyer's Agent in 2016
Constance Berg
Compass RE
(215) 429-4024
2 in this area
91 Total Sales
Map
Source: Bright MLS
MLS Number: PAMC2066210
APN: 30-00-27052-008
- 1717 Woodland Rd
- 1843 Horace Ave
- 1855 Horace Ave
- 1842 Horace Ave
- 1505 Edge Hill Rd
- 1514 Cherry Ln
- 1571 Rockwell Rd
- 1321 Meadowbrook Ct
- 1311 Meadowbrook Ct
- 1081 Wynnwood Rd
- 2065 Roy Ave
- 1972 Susquehanna Rd
- 1503 Rothley Ave
- 1164 Lindsay Ln
- 1575 Washington Ave
- 2242 Clearview Ave
- 1639 Washington Ave
- 1000 Old York Rd
- 1356 Barrowdale Rd
- 1570 the Fairway Unit 402E
