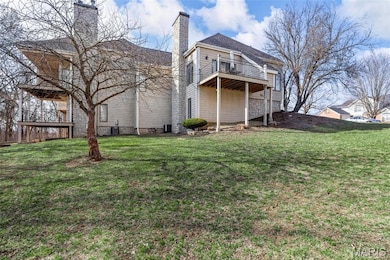
1480 Lake Knoll Dr Unit 2A Lake Saint Louis, MO 63367
Estimated payment $2,206/month
Highlights
- Golf Course Community
- In Ground Pool
- Deck
- Green Tree Elementary School Rated A-
- Clubhouse
- Traditional Architecture
About This Home
BACK ON MARKET, NO FAULT OF SELLER!! THIS IS A DUPLICATE LISTING OF MLS# 25015551. Come see this amazing 1 1/2 story villa with full LSL amenities available, golf, pool, clubhouse, lake rights. Home offers oversized 2 car garage with extra bump out area & storage closet. Enter the large 2 story tiled entry foyer w/skylight. Huge 2 story vaulted great room with newer wood laminate flooring in 2024, gas start-woodburning FP. Walk out to private composite deck with view of trees. Dining area with lots of natural light. Beautiful kitchen with stainless appliances and newer granite in '24 w/ large dbl sink. 1/2 bath off grtrm. Large Master on main floor with amazing, updated bath w/huge walk-in tile shower and large dbl vanity. 2 walk-in closets in master. Large loft/office upstairs and large storage area. LL offers huge bedroom with sitting area & 2 full sized windows offer lots of light & great view! 2nd full bath w/tub-shower combo. Large Laundry rm. HVAC replace in '24. 2 private composite decks. Location: End Unit. Only 4 units in this building with no one above or below you!!
Listing Agent
Coldwell Banker Realty - Gundaker License #1999090820 Listed on: 03/14/2025

Property Details
Home Type
- Multi-Family
Est. Annual Taxes
- $2,728
Year Built
- Built in 1985
Lot Details
- 1,381 Sq Ft Lot
HOA Fees
- $400 Monthly HOA Fees
Parking
- 2 Car Attached Garage
- Parking Storage or Cabinetry
- Garage Door Opener
Home Design
- Traditional Architecture
- Villa
- Property Attached
- Brick Veneer
- Frame Construction
Interior Spaces
- 2,038 Sq Ft Home
- 1.5-Story Property
- Fireplace With Gas Starter
- Window Treatments
- Sliding Doors
- Panel Doors
- Great Room with Fireplace
- Dining Room
- Loft
- Fire and Smoke Detector
- Laundry Room
Kitchen
- Microwave
- Dishwasher
- Disposal
Flooring
- Carpet
- Laminate
- Vinyl
Bedrooms and Bathrooms
- 2 Bedrooms
Partially Finished Basement
- Basement Fills Entire Space Under The House
- Bedroom in Basement
- Finished Basement Bathroom
Outdoor Features
- In Ground Pool
- Deck
Schools
- Green Tree Elem. Elementary School
- Wentzville South Middle School
- Timberland High School
Utilities
- Forced Air Heating and Cooling System
- Cable TV Available
Listing and Financial Details
- Assessor Parcel Number 4-0023-6108-02-002A.0000000
Community Details
Overview
- Association fees include insurance, ground maintenance, snow removal, trash, water
- 23 Units
Amenities
- Clubhouse
Recreation
- Golf Course Community
- Tennis Courts
Map
Home Values in the Area
Average Home Value in this Area
Property History
| Date | Event | Price | Change | Sq Ft Price |
|---|---|---|---|---|
| 08/10/2025 08/10/25 | Pending | -- | -- | -- |
| 08/05/2025 08/05/25 | For Sale | $289,900 | 0.0% | $142 / Sq Ft |
| 07/29/2025 07/29/25 | Pending | -- | -- | -- |
| 07/08/2025 07/08/25 | Price Changed | $289,900 | -3.0% | $142 / Sq Ft |
| 06/26/2025 06/26/25 | Price Changed | $299,000 | -0.3% | $147 / Sq Ft |
| 06/23/2025 06/23/25 | Price Changed | $300,000 | -1.6% | $147 / Sq Ft |
| 06/17/2025 06/17/25 | Price Changed | $305,000 | -1.3% | $150 / Sq Ft |
| 06/13/2025 06/13/25 | Price Changed | $309,000 | -0.3% | $152 / Sq Ft |
| 06/06/2025 06/06/25 | Price Changed | $310,000 | -1.6% | $152 / Sq Ft |
| 05/29/2025 05/29/25 | Price Changed | $315,000 | -0.5% | $155 / Sq Ft |
| 05/19/2025 05/19/25 | Price Changed | $316,500 | -0.3% | $155 / Sq Ft |
| 05/04/2025 05/04/25 | Price Changed | $317,500 | -0.8% | $156 / Sq Ft |
| 04/24/2025 04/24/25 | Price Changed | $319,900 | -1.6% | $157 / Sq Ft |
| 04/03/2025 04/03/25 | Price Changed | $325,000 | -3.0% | $159 / Sq Ft |
| 03/28/2025 03/28/25 | Price Changed | $335,000 | -4.3% | $164 / Sq Ft |
| 03/14/2025 03/14/25 | For Sale | $350,000 | -- | $172 / Sq Ft |
| 03/14/2025 03/14/25 | Off Market | -- | -- | -- |
Similar Homes in the area
Source: MARIS MLS
MLS Number: MIS25015456
- 1620 Lake Knoll Dr Unit 1I
- 1632 Lake Knoll Dr Unit 1P
- Savannah Plan at Creekside at Sommers
- Princeton Plan at Creekside at Sommers
- Canterbury Plan at Creekside at Sommers
- Rochester Plan at Creekside at Sommers
- Westbrook Plan at Creekside at Sommers
- Barkley Plan at Creekside at Sommers
- Rockport Plan at Creekside at Sommers
- 213 Balmoral Gardens Ct
- 3 Oak Bluff Dr
- Durham II Plan at Windsor Park
- Arlington II Plan at Windsor Park
- Parkview II Plan at Windsor Park
- Glenhurst II Plan at Windsor Park
- Wyndham Plan at Windsor Park
- Waterford II Plan at Windsor Park
- Hadleigh Plan at Windsor Park
- Woodside Plan at Windsor Park
- 303 Clewer Park Ct






