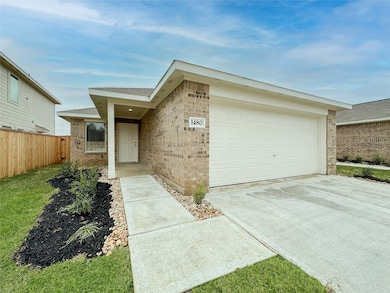1480 Las Cuevas Dr Conroe, TX 77301
Highlights
- Traditional Architecture
- Family Room Off Kitchen
- Breakfast Bar
- Quartz Countertops
- 2 Car Attached Garage
- Bathtub with Shower
About This Home
This nearly new single-story home in the sought-after Ladera Trails community offers a clean, like-new feel throughout. The open-concept layout features a spacious family room flowing into the dining area and modern kitchen—ideal for everyday living and entertaining. The kitchen includes quartz countertops, a breakfast bar for four, and stainless steel appliances as dishwasher, oven, and microwave. This home features three bedrooms and two full bathrooms. The private primary suite sits at the back with a walk-in closet and en-suite bath. Extras include a refrigerator, washer, dryer, and garage door opener. Enjoy the nice backyard and nearby community amenities like walking trails and a playground. Ideally situated near restaurants, shopping, banks, and just minutes from The Woodlands Medical Center, this home provides both comfort and unbeatable convenience. Extras include a refrigerator, washer, dryer, blinds and garage door opener. Ready to move in!
Home Details
Home Type
- Single Family
Est. Annual Taxes
- $3,451
Year Built
- Built in 2023
Lot Details
- Back Yard Fenced
Parking
- 2 Car Attached Garage
- Garage Door Opener
Home Design
- Traditional Architecture
Interior Spaces
- 1,311 Sq Ft Home
- 1-Story Property
- Window Treatments
- Family Room Off Kitchen
- Combination Dining and Living Room
- Utility Room
Kitchen
- Breakfast Bar
- Gas Oven
- Gas Cooktop
- Microwave
- Dishwasher
- Quartz Countertops
- Disposal
- Pot Filler
- Instant Hot Water
Flooring
- Carpet
- Vinyl
Bedrooms and Bathrooms
- 3 Bedrooms
- 2 Full Bathrooms
- Bathtub with Shower
Laundry
- Dryer
- Washer
Home Security
- Prewired Security
- Fire and Smoke Detector
Eco-Friendly Details
- ENERGY STAR Qualified Appliances
- Energy-Efficient HVAC
- Energy-Efficient Lighting
- Energy-Efficient Thermostat
- Ventilation
Schools
- Runyan Elementary School
- Stockton Junior High School
- Conroe High School
Utilities
- Central Heating and Cooling System
- Heating System Uses Gas
- Programmable Thermostat
- Cable TV Available
Listing and Financial Details
- Property Available on 8/1/25
- Long Term Lease
Community Details
Overview
- Ladera Trails Subdivision
Recreation
- Community Playground
- Dog Park
- Trails
Pet Policy
- Call for details about the types of pets allowed
- Pet Deposit Required
Map
Source: Houston Association of REALTORS®
MLS Number: 11486722
APN: 6470-04-02000
- 2724 Cadiz Bay Dr
- 2745 Cadiz Bay Dr
- 508 Birch Cluster Ct
- 2325 Shady Tree Ln
- 2315 Shady Tree Ln
- 2325 Shady Pine Dr
- 283 Eastwood Dr
- 509 Dogwood Cluster Ct
- 2213 Ivy Wall Dr
- The San Marcos F Plan at Caney Creek Place
- The Brazos F Plan at Caney Creek Place
- The Colorado F Plan at Caney Creek Place
- The Sabine F Plan at Caney Creek Place
- The Blanco F Plan at Caney Creek Place
- The Comal F Plan at Caney Creek Place
- The Frio F Plan at Caney Creek Place
- 124 W Canopy Crossing Cir
- 2037 Caney Creek Ct
- 108 W Cir
- 2113 Caney Creek Ln
- 1040 Burkes Ridge Trail
- 1036 Burkes Ridge Trail
- 508 Birch Cluster Ct
- 1141 Copal Trail
- 503 Pine Cluster Ct
- 2165 Middle Ridge Dr
- 2190 Middle Ridge Dr
- 503 Leaf Cluster Ct E
- 2223 Shady Pine Dr
- 2218 Shady Pine Dr
- 2210 Shady Pine Dr
- 2232 Ivy Wall Dr
- 1088 Burkes Ridge Trail
- 1084 Burkes Ridge Trail
- 1160 Copal Trail
- 2337 Blue Opal Ln
- 2349 Blue Opal Ln
- 2208 Onyx Ln
- 2260 Onyx Ln
- 1822 Brushy Cedar Dr







