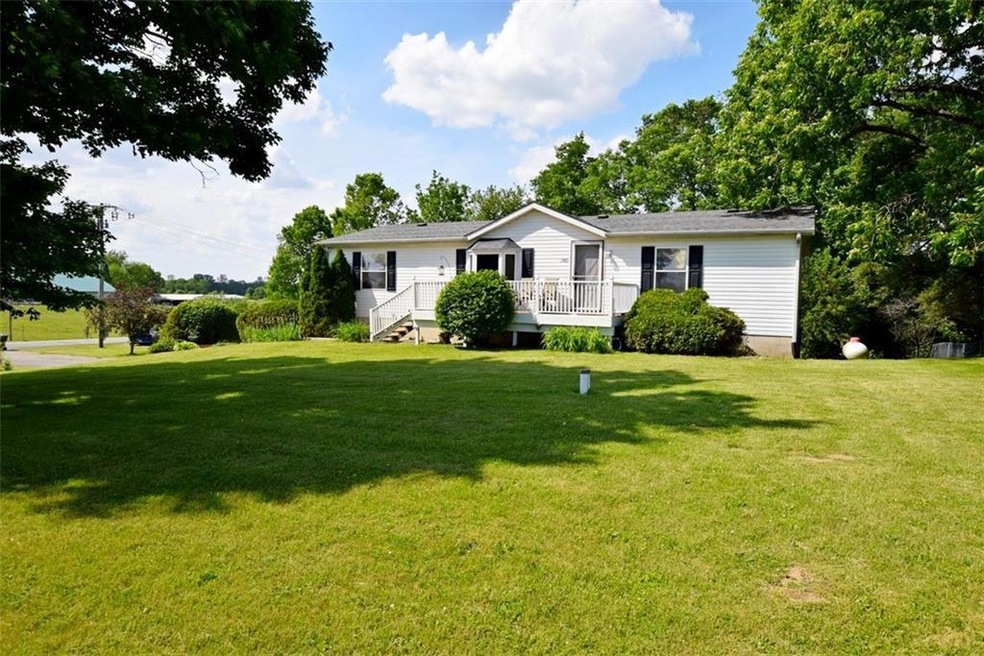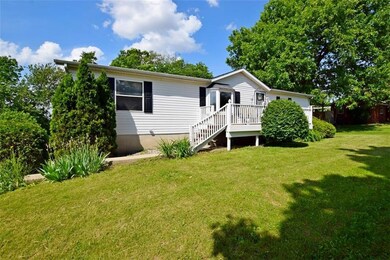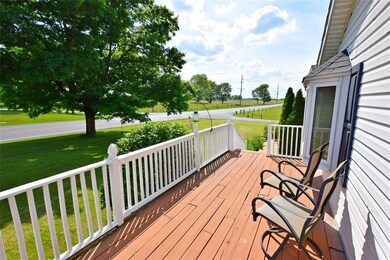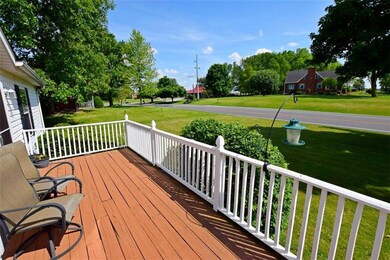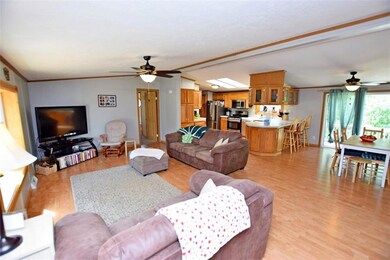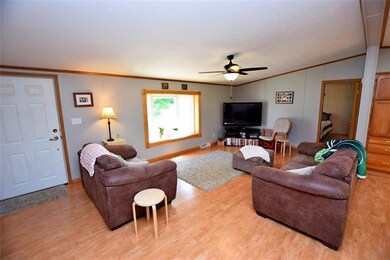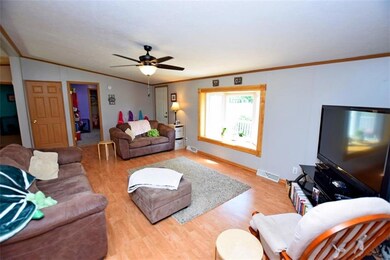
1480 W State Road 38 Pendleton, IN 46064
Highlights
- 0.95 Acre Lot
- Vaulted Ceiling
- 2 Car Attached Garage
- Pendleton Heights High School Rated 9+
- Ranch Style House
- Woodwork
About This Home
As of July 2022Spacious Pendleton schools home located on almost one acre. This ranch home features a partial basement, large built in garage and a fenced in back yard. You will enjoy sitting on the large back deck or enjoy a sunset from the front porch. Inside, the open concept has a large great room open to the kitchen and dining area. The kitchen has tons of cabinets, updated appliances and a bar area. The dining area is spacious and has patio doors leading to the back deck. The master suite includes a full bath and walk in closet. Two other bedrooms have walk in closets and share a full bath. You will love the basement family room and all the possibilities the basement has. The large two car garage is just off the basement family room. Corner lot.
Last Agent to Sell the Property
Julie Schnepp
RE/MAX Legacy Listed on: 06/01/2022

Co-Listed By
Linda Tyler
RE/MAX Legacy
Last Buyer's Agent
Douglas Martin
Compass Indiana, LLC

Home Details
Home Type
- Single Family
Est. Annual Taxes
- $810
Year Built
- Built in 1999
Lot Details
- 0.95 Acre Lot
- Partially Fenced Property
Parking
- 2 Car Attached Garage
- Driveway
Home Design
- Ranch Style House
- Block Foundation
- Vinyl Siding
Interior Spaces
- 2,052 Sq Ft Home
- Woodwork
- Vaulted Ceiling
- Combination Kitchen and Dining Room
- Attic Access Panel
- Fire and Smoke Detector
Kitchen
- Breakfast Bar
- Gas Oven
- Built-In Microwave
- Dishwasher
- Disposal
Flooring
- Carpet
- Laminate
Bedrooms and Bathrooms
- 3 Bedrooms
- Walk-In Closet
- 2 Full Bathrooms
Laundry
- Laundry on main level
- Dryer
- Washer
Finished Basement
- Basement Fills Entire Space Under The House
- 9 Foot Basement Ceiling Height
Utilities
- Forced Air Heating and Cooling System
- Heat Pump System
- Well
- Gas Water Heater
- Septic Tank
- Cable TV Available
Listing and Financial Details
- Assessor Parcel Number 481423400007000012
Similar Homes in Pendleton, IN
Home Values in the Area
Average Home Value in this Area
Property History
| Date | Event | Price | Change | Sq Ft Price |
|---|---|---|---|---|
| 07/14/2022 07/14/22 | Sold | $224,000 | -0.4% | $109 / Sq Ft |
| 06/13/2022 06/13/22 | Pending | -- | -- | -- |
| 06/01/2022 06/01/22 | For Sale | $224,900 | +106.3% | $110 / Sq Ft |
| 12/06/2016 12/06/16 | Sold | $109,000 | -6.0% | $53 / Sq Ft |
| 10/27/2016 10/27/16 | Pending | -- | -- | -- |
| 10/17/2016 10/17/16 | Price Changed | $115,900 | -3.3% | $56 / Sq Ft |
| 10/03/2016 10/03/16 | Price Changed | $119,900 | -4.0% | $58 / Sq Ft |
| 09/30/2016 09/30/16 | Price Changed | $124,900 | -3.8% | $61 / Sq Ft |
| 09/13/2016 09/13/16 | Price Changed | $129,900 | -3.7% | $63 / Sq Ft |
| 08/19/2016 08/19/16 | Price Changed | $134,900 | -3.6% | $66 / Sq Ft |
| 08/10/2016 08/10/16 | For Sale | $139,900 | -- | $68 / Sq Ft |
Tax History Compared to Growth
Agents Affiliated with this Home
-
J
Seller's Agent in 2022
Julie Schnepp
RE/MAX
-
L
Seller Co-Listing Agent in 2022
Linda Tyler
RE/MAX
-
D
Buyer's Agent in 2022
Douglas Martin
Compass Indiana, LLC
-
Helen Wean

Seller's Agent in 2016
Helen Wean
RE/MAX Real Estate Solutions
(765) 215-6544
95 Total Sales
Map
Source: MIBOR Broker Listing Cooperative®
MLS Number: 21860156
APN: 48-14-23-400-007.000-012
- 8583 Strabet Dr
- 8546 Strabet Dr
- 2017 W Us Highway 36
- 0 County Road 150 W
- 1210 Pendle Hill Ave
- 2360 W Us Highway 36
- 9189 S 150 W
- 115 W State Road 38
- 1102 Pendle Hill Ave
- 8798 Surrey Dr
- 1026 Yellowbrick Rd
- 1023 Pendle Hill Ave
- 8329 S 300 W
- 1839 Raccoon Way
- 1014 Gray Squirrel Dr
- 6972 S 300 W
- 3008 Market St
- 278 Evening Bay Ct
- Chestnut Plan at Huntzinger Farm - Cold Springs
- Norway Plan at Huntzinger Farm - Cold Springs
