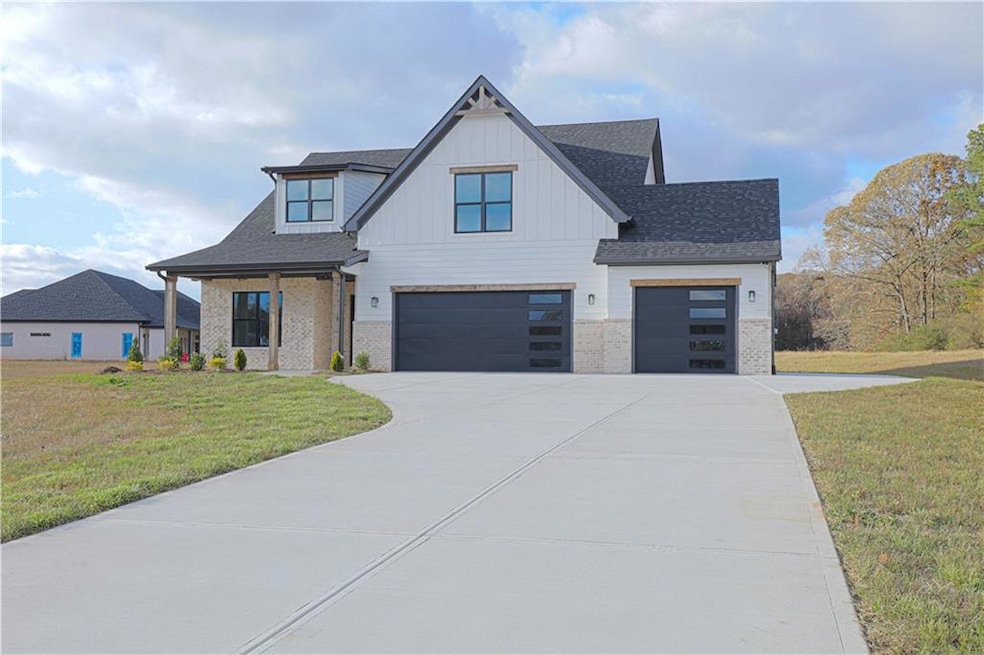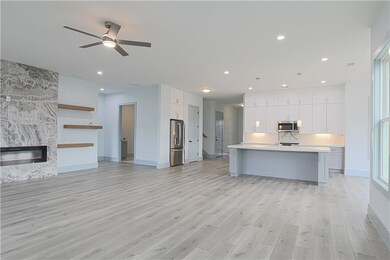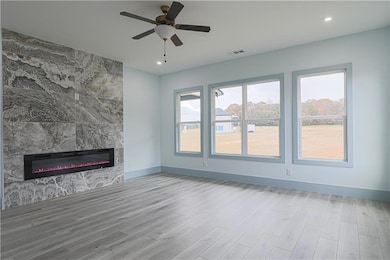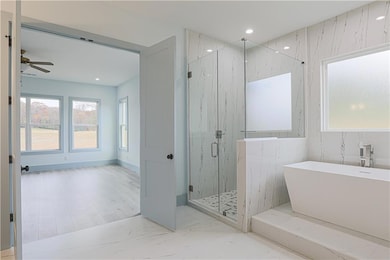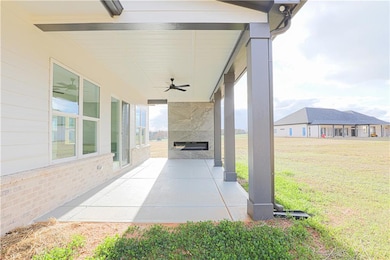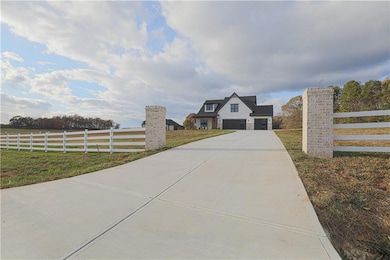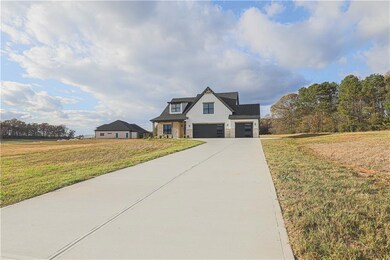1480 Wheeler Cemetery Rd Maysville, GA 30558
Estimated payment $3,555/month
Highlights
- Open-Concept Dining Room
- Rooftop Deck
- Fireplace in Primary Bedroom
- New Construction
- View of Trees or Woods
- Private Lot
About This Home
Located in highly sought after, beautiful Jackson County, GA. Ideally situated near I-85 for quick travel to Atlanta, Lake Hartwell & Greenville, SC, as well as Hwy 129 for easy access to Athens, and just minutes from dining & shopping at Tanger Outlets, Southeast Toyota Distributors, and the new SK Innovation Battery Plant. An elegant custom-built residence on 1.5 private acres with 4 bedrooms & 3 baths, thoughtfully designed living spaces, along with a 3-car garage and lots of driveway parking spaces. This home offers the perfect blend of modern high-end finishes, comfort, and sophistication, all with NO HOA. The kitchen center island, custom shelving walk-in pantry, all-electric cooking, sleek cabinetry that extends to the ceiling, upgraded thickness quartz countertops, and stainless steel appliances including a refrigerator. The open layout flows seamlessly to a living room perfect for enjoying family time by the fireplace. The living room area opens to a backyard covered patio perfect for entertaining guests by the fireplace. The main level features the master suite with a fireplace, a luxurious bathroom with a double vanity, a frameless shower and soaking tub, and a remarkably large custom closet. Another room with semi-private full bathroom access. The second story features 2 spacious rooms and a full bath accessed from the hallway.
Home Details
Home Type
- Single Family
Est. Annual Taxes
- $350
Year Built
- Built in 2025 | New Construction
Lot Details
- 1.5 Acre Lot
- Property fronts a county road
- Front Yard Fenced and Back Yard
- Wood Fence
- Brick Fence
- Landscaped
- Private Lot
- Irregular Lot
- Cleared Lot
Parking
- 3 Car Garage
- Front Facing Garage
- Garage Door Opener
- Driveway
Property Views
- Woods
- Rural
Home Design
- Modern Architecture
- Brick Exterior Construction
- Slab Foundation
- Asbestos Shingle Roof
- Concrete Siding
- Cement Siding
Interior Spaces
- 3,625 Sq Ft Home
- 2-Story Property
- Ceiling height of 10 feet on the main level
- Recessed Lighting
- Electric Fireplace
- Living Room with Fireplace
- 3 Fireplaces
- Open-Concept Dining Room
- Fire and Smoke Detector
- Attic
Kitchen
- Open to Family Room
- Eat-In Kitchen
- Breakfast Bar
- Walk-In Pantry
- Electric Oven
- Electric Cooktop
- Microwave
- Dishwasher
- Kitchen Island
- Stone Countertops
Flooring
- Wood
- Laminate
Bedrooms and Bathrooms
- Oversized primary bedroom
- 4 Bedrooms | 2 Main Level Bedrooms
- Primary Bedroom on Main
- Fireplace in Primary Bedroom
- Walk-In Closet
- Dual Vanity Sinks in Primary Bathroom
- Separate Shower in Primary Bathroom
- Soaking Tub
Laundry
- Laundry Room
- Laundry in Hall
- Laundry on main level
- Sink Near Laundry
Outdoor Features
- Rooftop Deck
- Covered Patio or Porch
- Outdoor Fireplace
- Exterior Lighting
- Rain Gutters
Schools
- Heroes Elementary School
- Legacy Knoll Middle School
- Jackson County High School
Utilities
- Cooling Available
- Heating Available
- Power Generator
- Electric Water Heater
- Septic Tank
Listing and Financial Details
- Assessor Parcel Number 047 005M2
Map
Home Values in the Area
Average Home Value in this Area
Property History
| Date | Event | Price | List to Sale | Price per Sq Ft |
|---|---|---|---|---|
| 11/19/2025 11/19/25 | For Sale | $669,000 | -- | $185 / Sq Ft |
Source: First Multiple Listing Service (FMLS)
MLS Number: 7681953
- 1341 Wheeler Creek Rd
- 268 Beacon Dr
- 119 Yarbrough Ridgeway Rd
- 00 H D R Dr
- 5830 Maysville Rd
- 69 Wilbanks Way
- 0 Hunters Glen Unit 7657277
- 0 Hunters Glen Unit 10614427
- 66 Dennis Dr
- 3852 Woods Bridge Rd
- 75 Meadow Lark Way
- 80 Sherwood Dr Lot 06
- 47 Shelby Ct Unit HOMESITE 28
- 103 Sherwood Dr Unit LOT 16
- 151 Sage St Unit LOT 38
- 225 Sage St Unit LOT 34
- 189 Sage St Unit LOT 36
- 207 Sage St Unit LOT 35
- 196 Sage St Unit HOMESITE 30
- 125 Sherwood Dr Unit LOT 15
- 9 Nolana Dr Unit Greenfield
- 9 Nolana Dr Unit Mitchell
- 9 Nolana Dr Unit Harding
- 294 Oliver Ridge Dr
- 2446 Remington Dr
- 2446 Remington Dr
- 120 Victoria Way
- 878 Hospital Rd
- 100 Crossing Place
- 5486 Mt Olive Rd Unit ID1302835P
- 109 Capstone Way
- 199 W W Gary Rd
- 200 Central Ave
- 100 Heritage Hills Dr
- 216 Finley Dr
- 653 Skye Dr
- 1029 S Elm St
- 301 Emily Forest Way
- 66 Woodmont Ln Unit ID1302817P
- 743 Sycamore St
