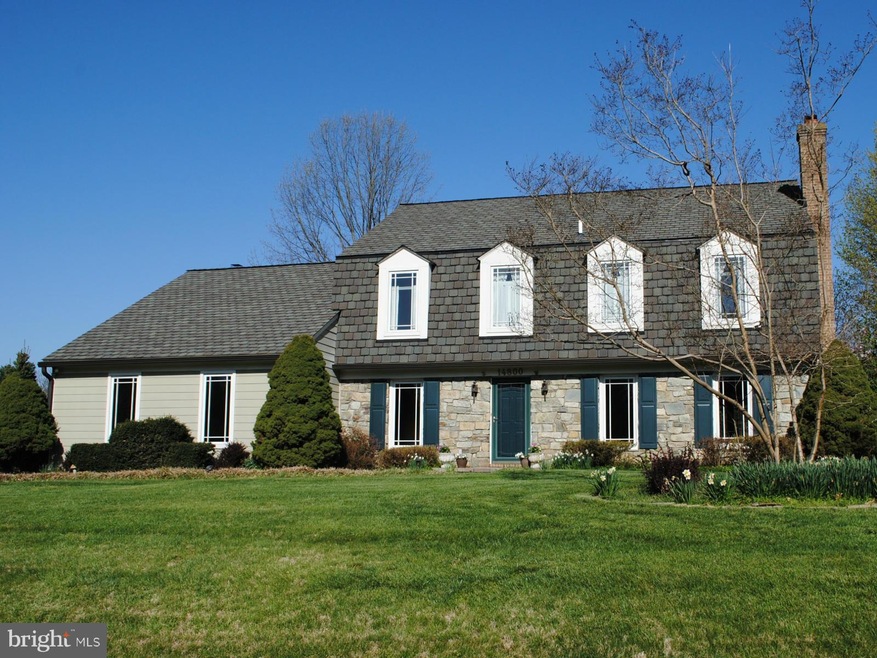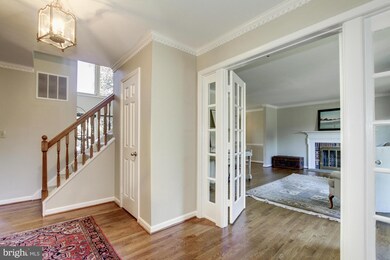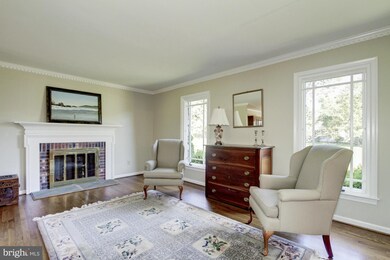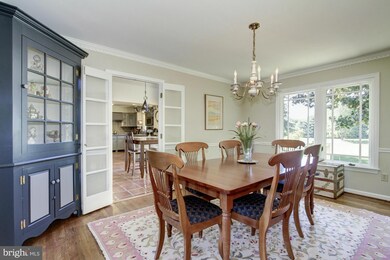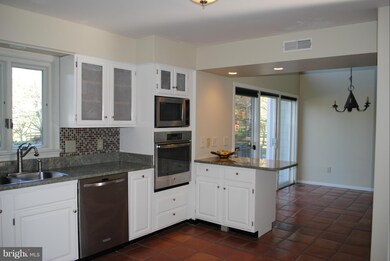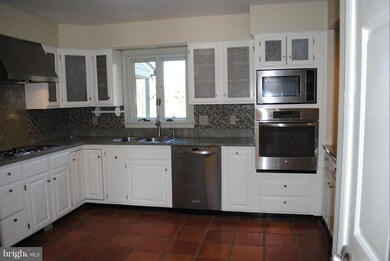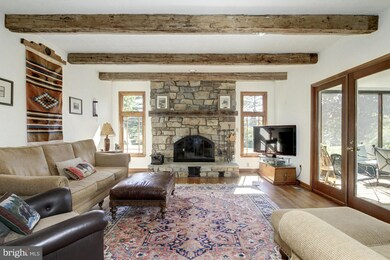
14800 Braemar Crescent Way Gaithersburg, MD 20878
Highlights
- Colonial Architecture
- Deck
- Wood Flooring
- Darnestown Elementary School Rated A
- Traditional Floor Plan
- Garden View
About This Home
As of May 2025Calling all Nature Lovers, looking for a lovely, updated custom colonial sited on +2 acres tranquil acres in fab neighborhd. Featuring large Family Rm, updated Kitchen, 1st Floor Ofc, 2 stories of windows in Breakfast Rm, 4/5 Bedrms, 3.5 renovated baths, fully finished LL, Newer roof/windows/siding, and trex deck, hot tub overlooking lg flat lot. Tremendous Value! First Open House 4/17 1:30-4
Home Details
Home Type
- Single Family
Est. Annual Taxes
- $7,298
Year Built
- Built in 1984 | Remodeled in 2012
Lot Details
- 2.35 Acre Lot
- Landscaped
- The property's topography is level
- Property is in very good condition
- Property is zoned RE2
Parking
- 2 Car Attached Garage
- Side Facing Garage
- Garage Door Opener
Home Design
- Colonial Architecture
- Composition Roof
- Stone Siding
- HardiePlank Type
Interior Spaces
- 3,000 Sq Ft Home
- Property has 3 Levels
- Traditional Floor Plan
- 2 Fireplaces
- Screen For Fireplace
- Casement Windows
- Entrance Foyer
- Family Room
- Living Room
- Dining Room
- Den
- Game Room
- Sun or Florida Room
- Wood Flooring
- Garden Views
Kitchen
- Country Kitchen
- Breakfast Area or Nook
- Built-In Oven
- Microwave
- Dishwasher
- Kitchen Island
- Upgraded Countertops
- Disposal
Bedrooms and Bathrooms
- 5 Bedrooms
- En-Suite Primary Bedroom
- En-Suite Bathroom
- 3.5 Bathrooms
Laundry
- Laundry Room
- Dryer
- Washer
Finished Basement
- Walk-Up Access
- Exterior Basement Entry
Outdoor Features
- Deck
- Screened Patio
Schools
- Darnestown Elementary School
- Lakelands Park Middle School
- Northwest High School
Utilities
- Forced Air Heating and Cooling System
- Electric Water Heater
- Septic Tank
Community Details
- No Home Owners Association
- Built by CUSTOM BUILT
- Highlands Of Darnestown Subdivision, Beautiful! Floorplan
Listing and Financial Details
- Tax Lot 25
- Assessor Parcel Number 160602017535
Ownership History
Purchase Details
Home Financials for this Owner
Home Financials are based on the most recent Mortgage that was taken out on this home.Purchase Details
Home Financials for this Owner
Home Financials are based on the most recent Mortgage that was taken out on this home.Purchase Details
Home Financials for this Owner
Home Financials are based on the most recent Mortgage that was taken out on this home.Similar Homes in the area
Home Values in the Area
Average Home Value in this Area
Purchase History
| Date | Type | Sale Price | Title Company |
|---|---|---|---|
| Deed | $1,085,000 | First American Title | |
| Interfamily Deed Transfer | -- | Accommodation | |
| Deed | $730,000 | Old Republic Natl Title Ins |
Mortgage History
| Date | Status | Loan Amount | Loan Type |
|---|---|---|---|
| Open | $1,030,750 | New Conventional | |
| Previous Owner | $630,739 | New Conventional | |
| Previous Owner | $656,900 | New Conventional |
Property History
| Date | Event | Price | Change | Sq Ft Price |
|---|---|---|---|---|
| 05/12/2025 05/12/25 | Sold | $1,085,000 | +8.5% | $270 / Sq Ft |
| 04/18/2025 04/18/25 | Pending | -- | -- | -- |
| 04/09/2025 04/09/25 | For Sale | $1,000,000 | +37.0% | $249 / Sq Ft |
| 05/26/2016 05/26/16 | Sold | $730,000 | -2.7% | $243 / Sq Ft |
| 04/19/2016 04/19/16 | Pending | -- | -- | -- |
| 04/14/2016 04/14/16 | For Sale | $749,900 | -- | $250 / Sq Ft |
Tax History Compared to Growth
Tax History
| Year | Tax Paid | Tax Assessment Tax Assessment Total Assessment is a certain percentage of the fair market value that is determined by local assessors to be the total taxable value of land and additions on the property. | Land | Improvement |
|---|---|---|---|---|
| 2024 | $9,590 | $782,300 | $309,700 | $472,600 |
| 2023 | $8,633 | $762,000 | $0 | $0 |
| 2022 | $5,978 | $741,700 | $0 | $0 |
| 2021 | $7,733 | $721,400 | $295,000 | $426,400 |
| 2020 | $7,510 | $703,733 | $0 | $0 |
| 2019 | $7,295 | $686,067 | $0 | $0 |
| 2018 | $7,105 | $668,400 | $295,000 | $373,400 |
| 2017 | $7,717 | $652,500 | $0 | $0 |
| 2016 | -- | $636,600 | $0 | $0 |
| 2015 | $8,349 | $620,700 | $0 | $0 |
| 2014 | $8,349 | $620,700 | $0 | $0 |
Agents Affiliated with this Home
-
D
Seller's Agent in 2025
Delilah Dane
Redfin Corp
-

Buyer's Agent in 2025
Phillip Allen
Corcoran McEnearney
(301) 807-5045
1 in this area
94 Total Sales
-

Seller's Agent in 2016
Alexandra Kempel
Compass
(240) 678-4561
2 in this area
46 Total Sales
-

Buyer's Agent in 2016
Nancy Hulsman
Coldwell Banker (NRT-Southeast-MidAtlantic)
(410) 984-3125
596 Total Sales
Map
Source: Bright MLS
MLS Number: 1002416299
APN: 06-02017535
- 14309 Cervantes Ave
- 14209 Seneca Rd
- 14239 Seneca Rd
- 14213 Cervantes Ave
- 14128 Seneca Rd
- 13141 Scarlet Oak Dr
- 15205 Quail Run Dr
- 13504 Darnestown Rd
- 12902 Quail Run Ct
- 12907 Quail Run Ct
- 12802 Doe Ln
- 12900 Quail Run Ct
- 14430 Jones
- 12901 Quail Run Ct
- 0 Darnestown Rd
- 14303 Jones
- 14305 Jones
- 14427 Seneca Rd
- 13330 Darnestown Rd
- 12712 High Meadow Rd
