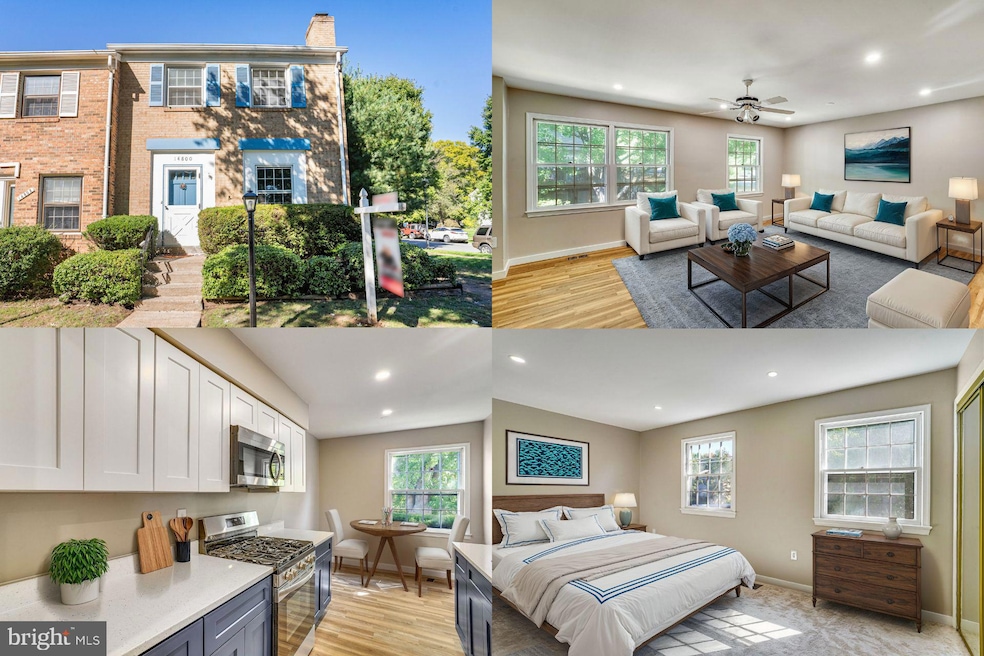
14800 Smethwick Place Centreville, VA 20120
Highlights
- Traditional Architecture
- 1 Fireplace
- Forced Air Heating and Cooling System
- Westfield High School Rated A-
About This Home
As of November 2024Welcome to this stunning end-unit, three-sided brick townhouse that has been completely redone from top to bottom. Upon entering, you'll be greeted by a fully remodeled kitchen featuring sleek quartz countertops, new cabinets, and stainless steel appliances. The open family room creates a bright and airy space, perfect for gathering, and is complemented by a convenient half bath on the main level.
Upstairs, the spacious owner's suite offers an attached bath that has been fully remodeled with modern finishes. Two additional well-sized bedrooms share a beautifully updated hallway bath. The walk-out lower level is perfect for entertaining, complete with a half bath for added convenience.
Along with the full remodel, this home features new flooring throughout, a new fence, and a brand new roof that was just replaced. Perfectly located just minutes from shopping, dining, and major commuter routes, this home has everything you need. Come and make this your new HOME!
** Accepting Back up Offers **
Last Agent to Sell the Property
Keller Williams Realty License #0225174916 Listed on: 10/11/2024

Townhouse Details
Home Type
- Townhome
Est. Annual Taxes
- $5,261
Year Built
- Built in 1972
Lot Details
- 2,135 Sq Ft Lot
HOA Fees
- $73 Monthly HOA Fees
Home Design
- Traditional Architecture
- Brick Exterior Construction
- Stone Siding
Interior Spaces
- Property has 3 Levels
- 1 Fireplace
- Finished Basement
- Walk-Out Basement
Bedrooms and Bathrooms
- 3 Bedrooms
Parking
- 2 Open Parking Spaces
- 2 Parking Spaces
- Parking Lot
Schools
- London Towne Elementary School
- Stone Middle School
- Westfield High School
Utilities
- Forced Air Heating and Cooling System
- Cooling System Utilizes Natural Gas
- Natural Gas Water Heater
Community Details
- London Towne Subdivision
Listing and Financial Details
- Tax Lot 156
- Assessor Parcel Number 0534 03 0156
Ownership History
Purchase Details
Home Financials for this Owner
Home Financials are based on the most recent Mortgage that was taken out on this home.Purchase Details
Home Financials for this Owner
Home Financials are based on the most recent Mortgage that was taken out on this home.Purchase Details
Similar Homes in Centreville, VA
Home Values in the Area
Average Home Value in this Area
Purchase History
| Date | Type | Sale Price | Title Company |
|---|---|---|---|
| Warranty Deed | $522,500 | Centerview Title | |
| Warranty Deed | $522,500 | Centerview Title | |
| Deed | $350,000 | Ratified Title | |
| Deed | -- | -- | |
| Gift Deed | -- | -- |
Mortgage History
| Date | Status | Loan Amount | Loan Type |
|---|---|---|---|
| Open | $402,500 | New Conventional | |
| Closed | $402,500 | New Conventional | |
| Previous Owner | $350,000 | Construction |
Property History
| Date | Event | Price | Change | Sq Ft Price |
|---|---|---|---|---|
| 11/12/2024 11/12/24 | Sold | $522,500 | -0.5% | $245 / Sq Ft |
| 10/11/2024 10/11/24 | For Sale | $525,000 | +50.0% | $246 / Sq Ft |
| 08/16/2024 08/16/24 | For Sale | $350,000 | 0.0% | $164 / Sq Ft |
| 07/31/2024 07/31/24 | Sold | $350,000 | -- | $164 / Sq Ft |
| 06/11/2024 06/11/24 | Pending | -- | -- | -- |
Tax History Compared to Growth
Tax History
| Year | Tax Paid | Tax Assessment Tax Assessment Total Assessment is a certain percentage of the fair market value that is determined by local assessors to be the total taxable value of land and additions on the property. | Land | Improvement |
|---|---|---|---|---|
| 2024 | $5,261 | $454,100 | $135,000 | $319,100 |
| 2023 | $4,766 | $422,370 | $125,000 | $297,370 |
| 2022 | $4,489 | $392,530 | $115,000 | $277,530 |
| 2021 | $4,009 | $341,630 | $97,000 | $244,630 |
| 2020 | $4,013 | $339,050 | $97,000 | $242,050 |
| 2019 | $3,699 | $312,550 | $87,000 | $225,550 |
| 2018 | $3,518 | $305,940 | $82,000 | $223,940 |
| 2017 | $3,396 | $292,540 | $77,000 | $215,540 |
| 2016 | $3,256 | $281,090 | $72,000 | $209,090 |
| 2015 | $3,137 | $281,090 | $72,000 | $209,090 |
| 2014 | $3,074 | $276,090 | $67,000 | $209,090 |
Agents Affiliated with this Home
-

Seller's Agent in 2024
Sarah Reynolds
Keller Williams Realty
(703) 844-3425
58 in this area
3,712 Total Sales
-

Buyer's Agent in 2024
Christie Clark
Coldwell Banker (NRT-Southeast-MidAtlantic)
(571) 722-6788
2 in this area
26 Total Sales
Map
Source: Bright MLS
MLS Number: VAFX2204838
APN: 0534-03-0156
- 14804 Smethwick Place
- 14804 Hancock Ct
- 14710 Bentley Square
- 6073 Wycoff Square
- 6046 Raina Dr
- 14669 Battery Ridge Ln
- 14824 Palmerston Square
- 14621 Stream Pond Dr
- 14664 Battery Ridge Ln
- 14870 Lambeth Square
- 14861 Lambeth Square
- 14552 Woodgate Manor Place
- 14855 Leicester Ct
- 6147 Stonepath Cir
- 14849 Leicester Ct
- 5920 Gunther Ct
- 14608 Cedar Knoll Dr
- 14839 Hoxton Square
- 14758 Flower Hill Dr
- 14617 Woodspring Ct






