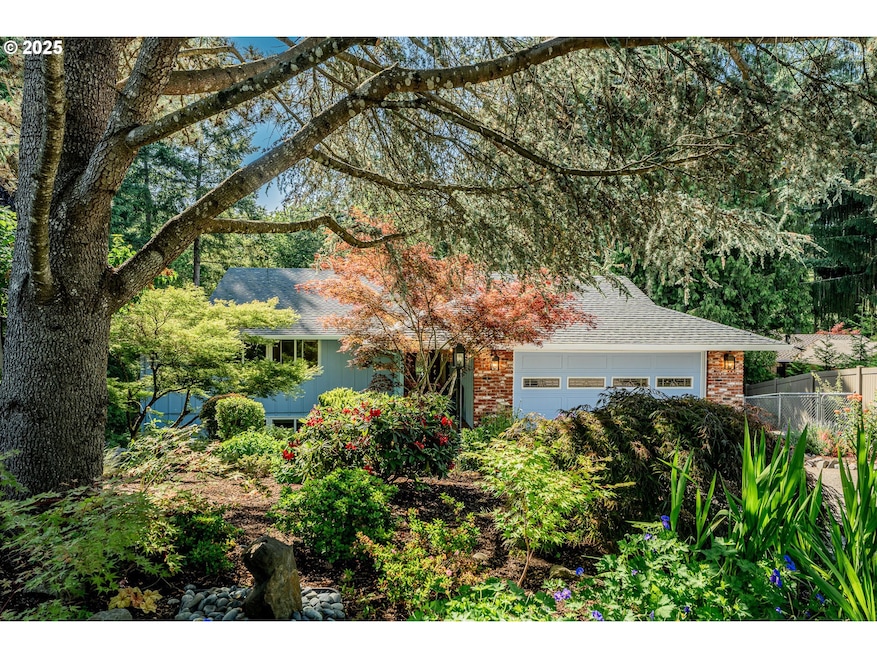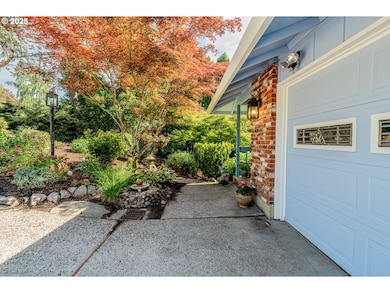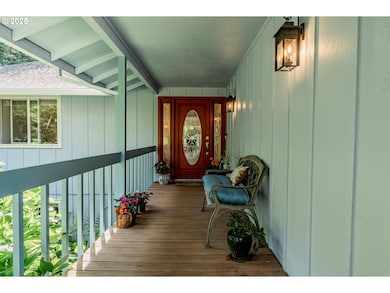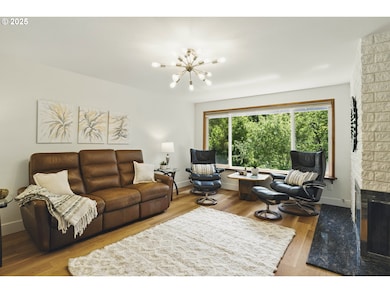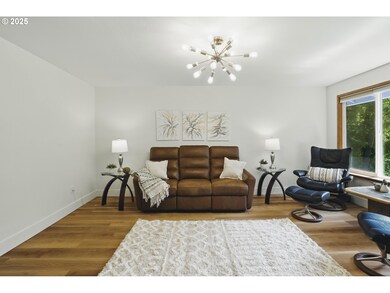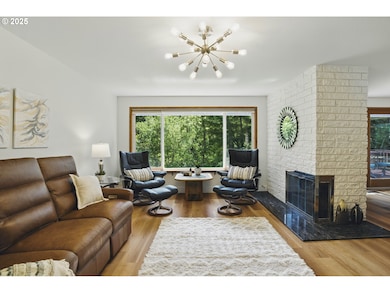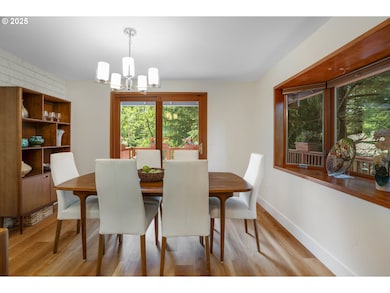14800 SW 144th Ave Portland, OR 97224
Bull Mountain NeighborhoodEstimated payment $4,809/month
Highlights
- 0.76 Acre Lot
- Deck
- Wood Flooring
- Alberta Rider Elementary School Rated A-
- Territorial View
- No HOA
About This Home
Experience exceptional value and modern luxury in prestigious Bull Mountain. Your private forest retreat with over $250K in designer updates! Nestled on a .76-acre lot at the end of a quiet cul-de-sac, this beautifully upgraded 6-bedroom, 3-bathroom home offers unmatched privacy surrounded by trees, lush landscaping, and a seasonal stream. Enjoy a bright open-concept kitchen with granite counters and stainless steel appliances, a cozy living room with panoramic forest views, and generous, flexible spaces ideal for multi-generational living, remote work, or hobbies. Entertain on private patios with a tranquil waterfall and pond, relax in Zen-inspired gardens, or host movie nights in the dedicated theater area. With an oversized 2-car garage, ample storage, and extensive updates including new flooring, fixtures, and landscaping, this move-in-ready sanctuary combines serene living with easy access to top-rated schools, shopping, dining, and recreation, offering incredible value and peace of mind.
Home Details
Home Type
- Single Family
Est. Annual Taxes
- $7,066
Year Built
- Built in 1974
Lot Details
- 0.76 Acre Lot
- Fenced
- Garden
Parking
- 2 Car Attached Garage
- Driveway
- On-Street Parking
Property Views
- Territorial
- Park or Greenbelt
Home Design
- Brick Exterior Construction
- Composition Roof
- Wood Siding
Interior Spaces
- 2,986 Sq Ft Home
- 2-Story Property
- Ceiling Fan
- Family Room
- Living Room
- Dining Room
- Wood Flooring
- Finished Basement
Kitchen
- Double Oven
- Free-Standing Range
- Dishwasher
- Kitchen Island
Bedrooms and Bathrooms
- 6 Bedrooms
Laundry
- Laundry Room
- Washer and Dryer
Outdoor Features
- Deck
- Porch
Schools
- Alberta Rider Elementary School
- Twality Middle School
- Tualatin High School
Utilities
- Forced Air Heating and Cooling System
- Heating System Uses Gas
- Septic Tank
Community Details
- No Home Owners Association
Listing and Financial Details
- Assessor Parcel Number R487191
Map
Home Values in the Area
Average Home Value in this Area
Tax History
| Year | Tax Paid | Tax Assessment Tax Assessment Total Assessment is a certain percentage of the fair market value that is determined by local assessors to be the total taxable value of land and additions on the property. | Land | Improvement |
|---|---|---|---|---|
| 2026 | $7,066 | $464,610 | -- | -- |
| 2025 | $7,066 | $451,080 | -- | -- |
| 2024 | $6,878 | $437,950 | -- | -- |
| 2023 | $6,878 | $425,200 | $0 | $0 |
| 2022 | $6,618 | $425,200 | $0 | $0 |
| 2021 | $6,452 | $400,800 | $0 | $0 |
| 2020 | $6,263 | $389,130 | $0 | $0 |
| 2019 | $6,089 | $377,800 | $0 | $0 |
| 2018 | $5,489 | $345,220 | $0 | $0 |
| 2017 | $5,285 | $335,170 | $0 | $0 |
| 2016 | $5,031 | $325,410 | $0 | $0 |
| 2015 | $4,821 | $315,940 | $0 | $0 |
| 2014 | $4,678 | $306,740 | $0 | $0 |
Property History
| Date | Event | Price | List to Sale | Price per Sq Ft |
|---|---|---|---|---|
| 10/08/2025 10/08/25 | Price Changed | $799,000 | -2.0% | $268 / Sq Ft |
| 09/27/2025 09/27/25 | Price Changed | $815,000 | -1.7% | $273 / Sq Ft |
| 08/28/2025 08/28/25 | Price Changed | $829,000 | -2.4% | $278 / Sq Ft |
| 08/15/2025 08/15/25 | Price Changed | $849,000 | -2.3% | $284 / Sq Ft |
| 08/09/2025 08/09/25 | Price Changed | $869,000 | -3.3% | $291 / Sq Ft |
| 07/12/2025 07/12/25 | Price Changed | $899,000 | -3.2% | $301 / Sq Ft |
| 07/08/2025 07/08/25 | Price Changed | $929,000 | -2.1% | $311 / Sq Ft |
| 06/21/2025 06/21/25 | Price Changed | $949,000 | -2.7% | $318 / Sq Ft |
| 06/11/2025 06/11/25 | For Sale | $975,000 | -- | $327 / Sq Ft |
Purchase History
| Date | Type | Sale Price | Title Company |
|---|---|---|---|
| Warranty Deed | $307,906 | Stewart Title | |
| Deed | -- | -- |
Mortgage History
| Date | Status | Loan Amount | Loan Type |
|---|---|---|---|
| Open | $246,324 | No Value Available | |
| Closed | $30,790 | No Value Available |
Source: Regional Multiple Listing Service (RMLS)
MLS Number: 314888808
APN: R0487191
- 14670 SW Moet Ct
- 15093 SW Ashley Dr
- 15460 SW 145th Terrace
- 13687 SW Charleston Ln
- 14985 SW Peachtree Dr
- 15703 SW Barrington Terrace
- 13928 SW Hillshire Dr
- 15574 SW Peace Ave
- 14870 SW 150th Ave
- 14925 SW 133rd Ave
- 14362 SW 134th Dr
- 15437 SW Everglade Ave
- The Eldridge Plan at River Terrace Crossing
- 15129 SW Huntwood St
- 13622 SW Crestline Ct
- 15104 SW Deepbrook Ln
- Oxford Plan at River Terrace Crossing - The Classics
- Coventry Plan at River Terrace Crossing - The Classics
- Windsor Plan at River Terrace Crossing - The Classics
- Brighton Plan at River Terrace Crossing - The Classics
- 14495 SW Beef Bend Rd
- 12230 SW Horizon Blvd
- 16915 SW 132nd Terrace Unit A
- 15458 SW Mallard Dr Unit 101
- 11430 SW Bull Mountain Rd
- 13582 SW Beach Plum Terrace
- 13911 SW 172nd Ave
- 14790 SW Scholls Ferry Rd
- 15480 SW Bunting St
- 11390 SW Naeve St
- 14900 SW Scholls Ferry Rd
- 12070 SW Fischer Rd
- 17182 SW Appledale Rd Unit 405
- 16075 SW Loon Dr
- 15199 SW Royalty Pkwy
- 14260 SW 112th Ave
- 11601 SW Teal Blvd
- 14070 SW 112th Ave
- 17000 SW Pacific Hwy
- 12245 SW Ann Ct Unit 1
