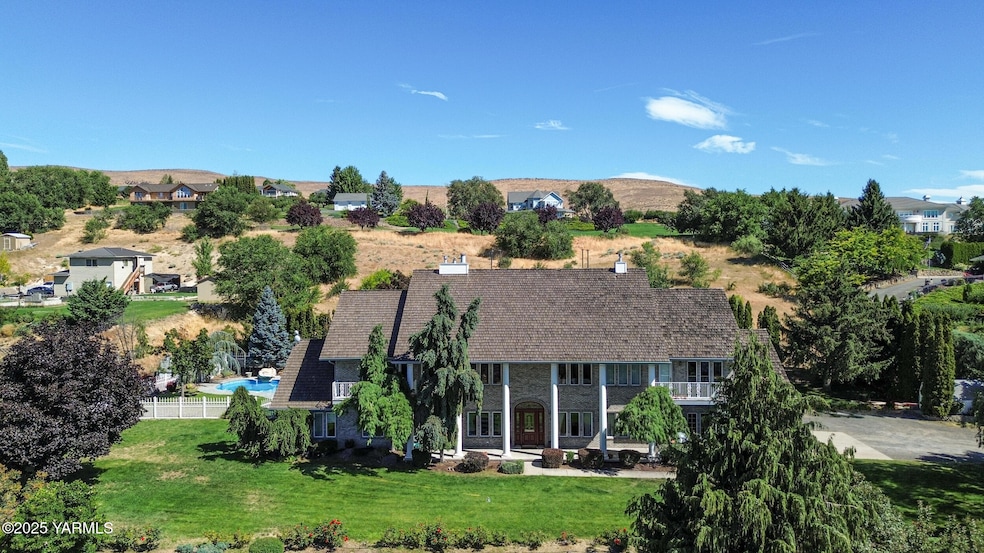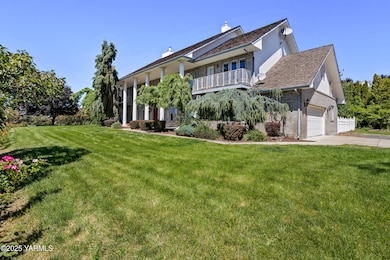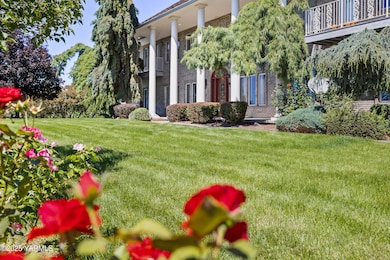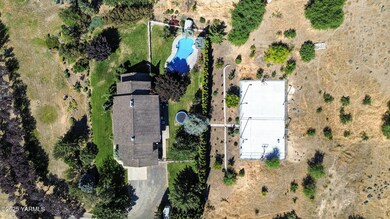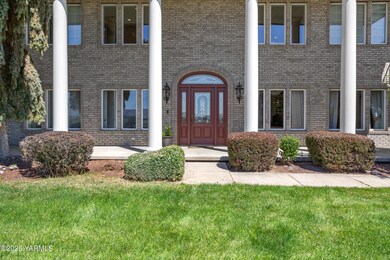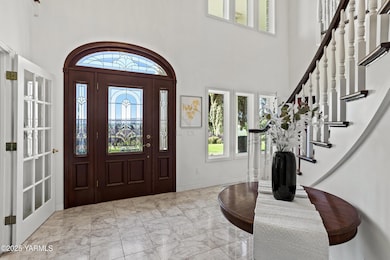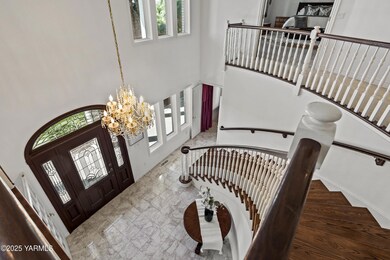14801 Summitview Ext Rd Yakima, WA 98908
Estimated payment $5,942/month
Highlights
- In Ground Pool
- Landscaped Professionally
- Deck
- West Valley High School Rated A-
- Fireplace in Primary Bedroom
- Wood Flooring
About This Home
Nestled on nearly 4 acres in one of West Valley's most desirable areas, 14801 Summitview Extension Rd combines timeless design with endless potential. This 5,214 sq ft traditional home features 4 bedrooms, 3 full baths, and an additional 3/4 bath. A stately tree-lined drive leads to a grand entry framed by classic columns, opening to spacious living and dining areas ideal for entertaining or everyday life. Each bedroom includes a walk-in closet and bath--two serve as primary suites, and another offers a Jack-and-Jill layout. Outside, enjoy a sparkling in-ground pool, full basketball court overlooking the property, and beautifully landscaped grounds. A weight room off the garage and generous storage rooms add flexibility. Priced with room for updates, this rare opportunity invites your personal touch--a truly grand home that would command far more if the finishing work were already complete.
Home Details
Home Type
- Single Family
Est. Annual Taxes
- $7,938
Year Built
- Built in 1997
Lot Details
- 3.91 Acre Lot
- Back Yard Fenced
- Landscaped Professionally
- Irregular Lot
- Terraced Lot
- Sprinkler System
- Garden
- Property is zoned AG - Agricultural
Parking
- 2 Car Attached Garage
Home Design
- Brick Exterior Construction
- Concrete Foundation
- Frame Construction
- Wood Roof
- Masonite
Interior Spaces
- 5,214 Sq Ft Home
- 2-Story Property
- Wet Bar
- Central Vacuum
- Wired For Data
- Multiple Fireplaces
- Gas Fireplace
- Formal Dining Room
- Den
- Home Security System
- Property Views
Kitchen
- Eat-In Kitchen
- Breakfast Bar
- Built-In Range
- Indoor Grill
- Microwave
- Dishwasher
- Kitchen Island
- Trash Compactor
- Disposal
Flooring
- Wood
- Carpet
Bedrooms and Bathrooms
- 4 Bedrooms
- Fireplace in Primary Bedroom
- Primary bedroom located on second floor
- Walk-In Closet
- Primary Bathroom is a Full Bathroom
- Dual Sinks
- Jetted Tub in Primary Bathroom
Laundry
- Dryer
- Washer
Outdoor Features
- In Ground Pool
- Sport Court
- Deck
- Storage Shed
Utilities
- Forced Air Heating and Cooling System
- Heat Pump System
- Well
- Water Softener
- Septic Design Installed
Community Details
- Recreation Facilities
Listing and Financial Details
- Assessor Parcel Number 171321-13424
Map
Home Values in the Area
Average Home Value in this Area
Tax History
| Year | Tax Paid | Tax Assessment Tax Assessment Total Assessment is a certain percentage of the fair market value that is determined by local assessors to be the total taxable value of land and additions on the property. | Land | Improvement |
|---|---|---|---|---|
| 2025 | $7,938 | $868,600 | $126,000 | $742,600 |
| 2023 | $7,381 | $794,500 | $107,000 | $687,500 |
| 2022 | $8,467 | $775,600 | $107,000 | $668,600 |
| 2021 | $8,325 | $757,300 | $107,000 | $650,300 |
| 2019 | $7,990 | $725,400 | $107,000 | $618,400 |
| 2018 | $9,300 | $721,200 | $107,000 | $614,200 |
| 2017 | $7,287 | $595,100 | $97,000 | $498,100 |
| 2016 | $7,766 | $583,400 | $90,000 | $493,400 |
| 2015 | $7,766 | $583,400 | $90,000 | $493,400 |
| 2014 | $7,766 | $588,800 | $90,000 | $498,800 |
| 2013 | $7,766 | $588,800 | $90,000 | $498,800 |
Property History
| Date | Event | Price | List to Sale | Price per Sq Ft |
|---|---|---|---|---|
| 10/16/2025 10/16/25 | Price Changed | $1,000,000 | -9.1% | $192 / Sq Ft |
| 07/28/2025 07/28/25 | For Sale | $1,100,000 | -- | $211 / Sq Ft |
Purchase History
| Date | Type | Sale Price | Title Company |
|---|---|---|---|
| Warranty Deed | $735,000 | First American Title | |
| Interfamily Deed Transfer | -- | First American Title Yakima | |
| Interfamily Deed Transfer | -- | -- |
Mortgage History
| Date | Status | Loan Amount | Loan Type |
|---|---|---|---|
| Open | $661,500 | New Conventional |
Source: MLS Of Yakima Association Of REALTORS®
MLS Number: 25-2084
APN: 171321-13424
- 13619 Summitview Ext Rd
- 240 Knoll Rd
- 15700 Tieton Dr
- 283 Cook Rd
- 910 Gromore Rd
- 14820 Mcauley Rd
- 440 Yule Rd
- 13010 Wide Hollow Rd
- NKA Douglas Rd McAuley Rd
- NKA Cook Rd Unit 1
- 1465 Cook Rd
- 12623 Douglas Rd
- 4403 Tayhill Way
- 1355 Cook Rd
- 15649 Fisk Rd
- 15783 Fisk Rd
- 12001 Marble Rd
- 12907 Douglas Rd
- 12309 Douglas Rd
- 11710 Tieton Dr
